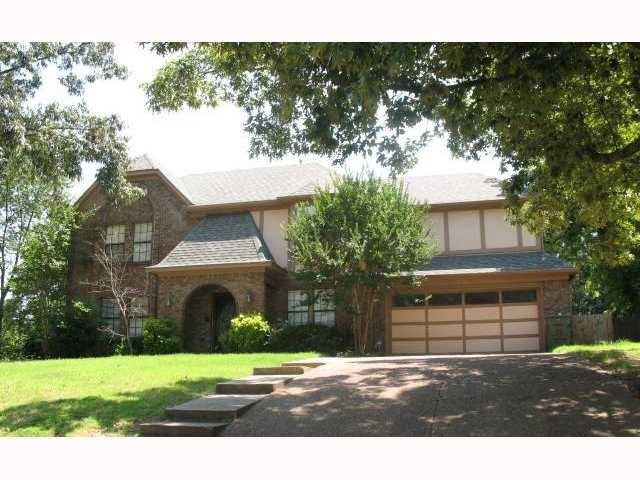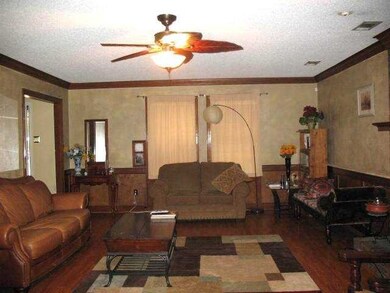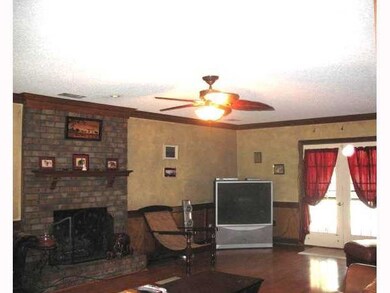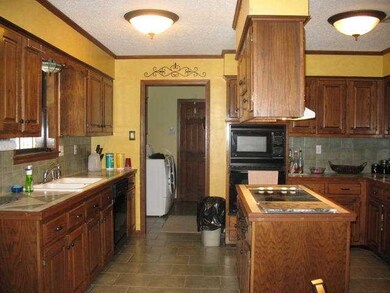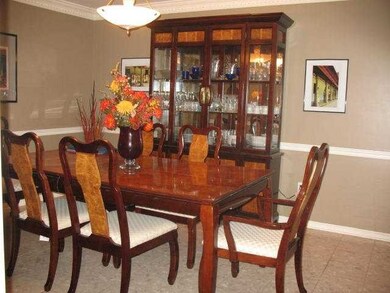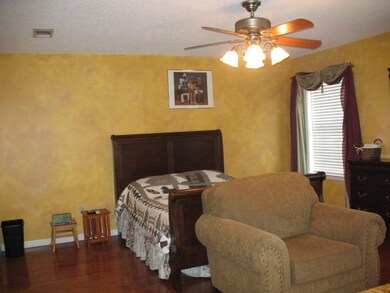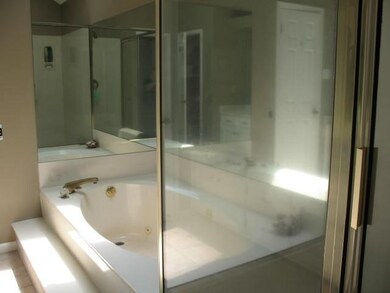
8723 Cherry Spring Dr Cordova, TN 38016
Highlights
- Water Access
- Community Lake
- Marble Flooring
- In Ground Pool
- Vaulted Ceiling
- English Architecture
About This Home
As of October 2021Vacation in Your Own Backyard! Fabulous Backyard w/Inground Pool, Covered Patio & Large Storage Bldg. 5 Bedrms & 2.5 Baths. Big Kitchen w/ tile Counters, an Island w/Smooth Cooktop. Hardwood Floors, Luxury Master Bath w/Whirlpool, Sep Shower, Double Vanity and Skylight. Carrollwood lake is just at the end of this short street. Brand new extra quiet garage door.
Last Agent to Sell the Property
Crye-Leike, Inc., REALTORS License #217986 Listed on: 04/20/2017

Home Details
Home Type
- Single Family
Est. Annual Taxes
- $2,179
Year Built
- Built in 1986
Lot Details
- 0.26 Acre Lot
- Wood Fence
- Landscaped
- Few Trees
Home Design
- English Architecture
- Slab Foundation
- Composition Shingle Roof
Interior Spaces
- 2,600-2,799 Sq Ft Home
- 2,701 Sq Ft Home
- 2-Story Property
- Vaulted Ceiling
- Ceiling Fan
- Gas Log Fireplace
- Fireplace Features Masonry
- Double Pane Windows
- Window Treatments
- Aluminum Window Frames
- Entrance Foyer
- Great Room
- Dining Room
- Den with Fireplace
- Storage Room
- Pull Down Stairs to Attic
Kitchen
- Eat-In Kitchen
- Self-Cleaning Oven
- Cooktop
- Microwave
- Dishwasher
- Kitchen Island
- Disposal
Flooring
- Wood
- Partially Carpeted
- Marble
- Tile
Bedrooms and Bathrooms
- 4 Bedrooms
- Primary bedroom located on second floor
- All Upper Level Bedrooms
- Walk-In Closet
- Primary Bathroom is a Full Bathroom
- Dual Vanity Sinks in Primary Bathroom
- Whirlpool Bathtub
- Bathtub With Separate Shower Stall
- Window or Skylight in Bathroom
Laundry
- Laundry Room
- Dryer
- Washer
Home Security
- Home Security System
- Storm Doors
- Fire and Smoke Detector
- Iron Doors
Parking
- 2 Car Attached Garage
- Workshop in Garage
- Front Facing Garage
- Garage Door Opener
- Driveway
Pool
- In Ground Pool
- Pool Equipment or Cover
Outdoor Features
- Water Access
- Patio
- Gazebo
- Outdoor Storage
- Porch
Utilities
- Two cooling system units
- Central Heating and Cooling System
- Two Heating Systems
- Heating System Uses Gas
- 220 Volts
- Gas Water Heater
- Cable TV Available
Community Details
- Carrollwood Lakes Sec D Subdivision
- Mandatory Home Owners Association
- Community Lake
Listing and Financial Details
- Assessor Parcel Number 096516 C00016
Ownership History
Purchase Details
Home Financials for this Owner
Home Financials are based on the most recent Mortgage that was taken out on this home.Purchase Details
Home Financials for this Owner
Home Financials are based on the most recent Mortgage that was taken out on this home.Purchase Details
Home Financials for this Owner
Home Financials are based on the most recent Mortgage that was taken out on this home.Purchase Details
Home Financials for this Owner
Home Financials are based on the most recent Mortgage that was taken out on this home.Purchase Details
Home Financials for this Owner
Home Financials are based on the most recent Mortgage that was taken out on this home.Similar Homes in the area
Home Values in the Area
Average Home Value in this Area
Purchase History
| Date | Type | Sale Price | Title Company |
|---|---|---|---|
| Warranty Deed | $269,000 | None Available | |
| Warranty Deed | $195,000 | None Available | |
| Warranty Deed | $188,900 | Realty Title | |
| Warranty Deed | $158,500 | -- | |
| Warranty Deed | $140,000 | -- |
Mortgage History
| Date | Status | Loan Amount | Loan Type |
|---|---|---|---|
| Open | $215,200 | New Conventional | |
| Previous Owner | $185,645 | VA | |
| Previous Owner | $195,000 | VA | |
| Previous Owner | $120,750 | New Conventional | |
| Previous Owner | $40,180 | Unknown | |
| Previous Owner | $151,120 | Purchase Money Mortgage | |
| Previous Owner | $37,780 | Stand Alone Second | |
| Previous Owner | $20,000 | Credit Line Revolving | |
| Previous Owner | $110,950 | No Value Available | |
| Previous Owner | $16,376 | Credit Line Revolving | |
| Previous Owner | $112,000 | No Value Available |
Property History
| Date | Event | Price | Change | Sq Ft Price |
|---|---|---|---|---|
| 10/13/2021 10/13/21 | Sold | $269,000 | +1.5% | $103 / Sq Ft |
| 09/15/2021 09/15/21 | Pending | -- | -- | -- |
| 09/10/2021 09/10/21 | For Sale | $265,000 | +35.9% | $102 / Sq Ft |
| 07/07/2017 07/07/17 | Sold | $195,000 | +3.2% | $75 / Sq Ft |
| 05/28/2017 05/28/17 | Pending | -- | -- | -- |
| 04/20/2017 04/20/17 | For Sale | $189,000 | 0.0% | $73 / Sq Ft |
| 03/12/2014 03/12/14 | Rented | $1,695 | 0.0% | -- |
| 02/10/2014 02/10/14 | Under Contract | -- | -- | -- |
| 12/16/2013 12/16/13 | For Rent | $1,695 | -- | -- |
Tax History Compared to Growth
Tax History
| Year | Tax Paid | Tax Assessment Tax Assessment Total Assessment is a certain percentage of the fair market value that is determined by local assessors to be the total taxable value of land and additions on the property. | Land | Improvement |
|---|---|---|---|---|
| 2025 | $2,179 | $87,775 | $17,500 | $70,275 |
| 2024 | $2,179 | $64,275 | $10,075 | $54,200 |
| 2023 | $3,915 | $64,275 | $10,075 | $54,200 |
| 2022 | $3,915 | $64,275 | $10,075 | $54,200 |
| 2021 | $3,961 | $64,275 | $10,075 | $54,200 |
| 2020 | $3,616 | $49,900 | $10,075 | $39,825 |
| 2019 | $1,595 | $49,900 | $10,075 | $39,825 |
| 2018 | $1,595 | $49,900 | $10,075 | $39,825 |
| 2017 | $1,632 | $49,900 | $10,075 | $39,825 |
| 2016 | $1,675 | $38,325 | $0 | $0 |
| 2014 | $1,675 | $38,325 | $0 | $0 |
Agents Affiliated with this Home
-
Jennifer Carstensen

Seller's Agent in 2021
Jennifer Carstensen
Real Estate Agency
(901) 201-0280
38 in this area
347 Total Sales
-
J
Buyer's Agent in 2021
Javier Rivera Franco
Pinnacle Realty
3 in this area
13 Total Sales
-
Pat Goldstein

Seller's Agent in 2017
Pat Goldstein
Crye-Leike
(901) 606-2000
7 in this area
84 Total Sales
-
Cathy Hunter Banks

Buyer's Agent in 2017
Cathy Hunter Banks
BHHS McLemore & Co., Realty
(901) 606-2374
2 in this area
29 Total Sales
-
Jennifer Brown

Seller's Agent in 2014
Jennifer Brown
Crye-Leike
(901) 483-0605
9 in this area
63 Total Sales
-
D
Buyer's Agent in 2014
Debra McDowell
Crye-Leike
Map
Source: Memphis Area Association of REALTORS®
MLS Number: 10000567
APN: 09-6516-C0-0016
- 2356 Huntington Fairway
- 2458 Carrollwood Ln
- 8792 Carrollwood Ln E
- 8721 Grandbury Place
- 2461 Eagleridge Ln
- 2474 Eagleridge Ln W
- 2268 Lake Springs Ln
- 2216 Lake Springs Ln
- 2144 Brackenbury Ln
- 2499 Eagleridge Ln W
- 8944 Meadow Pines Cove
- 8731 Brownsford Cove
- 8515 Kettering Dr
- 2058 Mt Badon Ln
- 8425 Brownstone Ln Unit 50
- 8424 Rockcreek Pkwy Unit 42
- 8607 Geiberger Dr
- 8599 Geiberger Dr
- 8534 Geiberger Dr
- 2025 Mt Badon Ln
