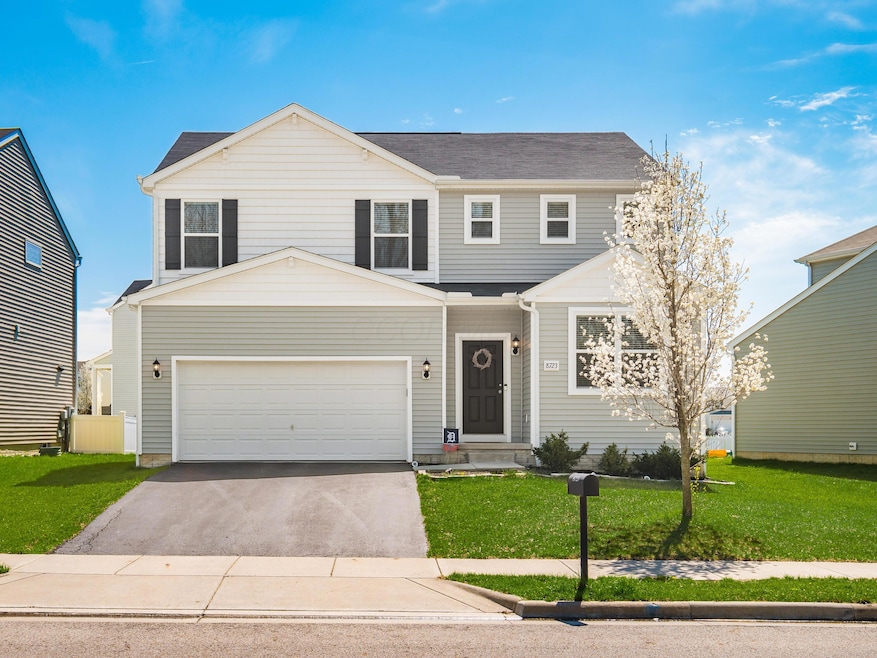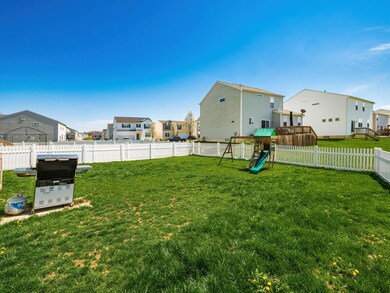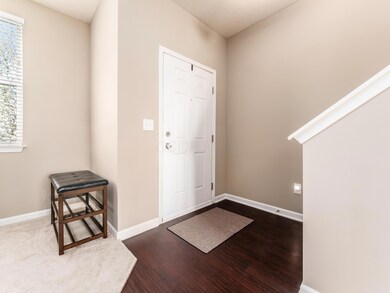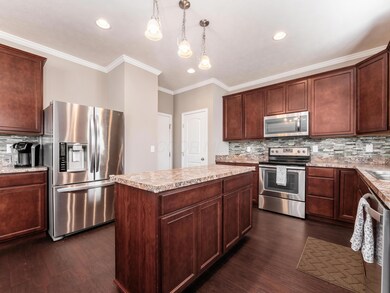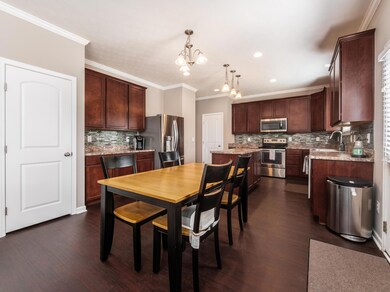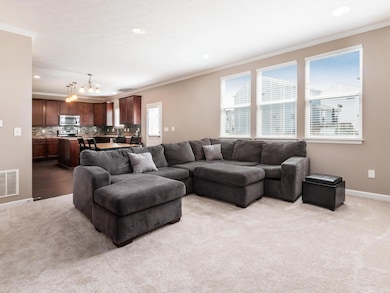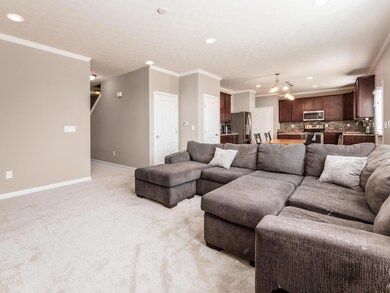
8723 Cicada St Blacklick, OH 43004
East Broad NeighborhoodHighlights
- Traditional Architecture
- Fenced Yard
- Forced Air Heating and Cooling System
- Community Pool
- 2 Car Attached Garage
- Carpet
About This Home
As of May 2025Well maintained 2-story, features 9' ceilings on the first floor, freshly painted & new carpeting throughout. Kitchen-(appliances included) and living room with crown molding, dining area for those special occasions, Upstairs is an owner's suite with double sinks in bathroom and walkin closet, Bedroom 2 & 3, full bath and a loft-(office, play area or convert to a 4th bedroom). Nice size basement with rough in plumbing. Enjoy the neighborhood pool and relax on those hot summer days. A nice place to call home!
Last Agent to Sell the Property
Coldwell Banker Realty License #340521 Listed on: 04/10/2025

Home Details
Home Type
- Single Family
Est. Annual Taxes
- $6,504
Year Built
- Built in 2017
Lot Details
- 6,098 Sq Ft Lot
- Fenced Yard
- Fenced
HOA Fees
- $55 Monthly HOA Fees
Parking
- 2 Car Attached Garage
Home Design
- Traditional Architecture
- Vinyl Siding
Interior Spaces
- 2,064 Sq Ft Home
- 2-Story Property
- Insulated Windows
- Basement
Kitchen
- Electric Range
- Microwave
- Dishwasher
Flooring
- Carpet
- Vinyl
Bedrooms and Bathrooms
- 3 Bedrooms
Laundry
- Laundry on upper level
- Electric Dryer Hookup
Utilities
- Forced Air Heating and Cooling System
- Heating System Uses Gas
- Water Filtration System
- Gas Water Heater
Listing and Financial Details
- Assessor Parcel Number 171-001966
Community Details
Overview
- $55 HOA Transfer Fee
- Association Phone (614) 462-9230
- Associa HOA
Recreation
- Community Pool
Ownership History
Purchase Details
Home Financials for this Owner
Home Financials are based on the most recent Mortgage that was taken out on this home.Purchase Details
Home Financials for this Owner
Home Financials are based on the most recent Mortgage that was taken out on this home.Similar Homes in the area
Home Values in the Area
Average Home Value in this Area
Purchase History
| Date | Type | Sale Price | Title Company |
|---|---|---|---|
| Deed | $405,000 | Quality Choice Title | |
| Survivorship Deed | $230,700 | Pulte Title Agency |
Mortgage History
| Date | Status | Loan Amount | Loan Type |
|---|---|---|---|
| Open | $380,000 | New Conventional | |
| Previous Owner | $100,000 | Credit Line Revolving | |
| Previous Owner | $205,000 | New Conventional | |
| Previous Owner | $213,900 | New Conventional |
Property History
| Date | Event | Price | Change | Sq Ft Price |
|---|---|---|---|---|
| 05/02/2025 05/02/25 | Sold | $405,000 | +3.9% | $196 / Sq Ft |
| 04/10/2025 04/10/25 | For Sale | $389,900 | +69.0% | $189 / Sq Ft |
| 10/28/2024 10/28/24 | Sold | $230,695 | 0.0% | $112 / Sq Ft |
| 10/28/2024 10/28/24 | Pending | -- | -- | -- |
| 10/28/2024 10/28/24 | For Sale | $230,695 | -- | $112 / Sq Ft |
Tax History Compared to Growth
Tax History
| Year | Tax Paid | Tax Assessment Tax Assessment Total Assessment is a certain percentage of the fair market value that is determined by local assessors to be the total taxable value of land and additions on the property. | Land | Improvement |
|---|---|---|---|---|
| 2024 | $6,504 | $109,520 | $26,950 | $82,570 |
| 2023 | $6,650 | $109,515 | $26,950 | $82,565 |
| 2022 | $6,007 | $83,970 | $13,650 | $70,320 |
| 2021 | $5,855 | $83,970 | $13,650 | $70,320 |
| 2020 | $5,835 | $83,970 | $13,650 | $70,320 |
| 2019 | $5,299 | $69,550 | $11,380 | $58,170 |
| 2018 | $5,330 | $69,550 | $11,380 | $58,170 |
| 2017 | $0 | $0 | $0 | $0 |
Agents Affiliated with this Home
-
Michael Janszen

Seller's Agent in 2025
Michael Janszen
Coldwell Banker Realty
(614) 582-6833
2 in this area
27 Total Sales
-
Felicia A. Ronk

Buyer's Agent in 2025
Felicia A. Ronk
Go Realty
(740) 815-1235
3 in this area
97 Total Sales
-
N
Seller's Agent in 2024
NON MEMBER
NON MEMBER OFFICE
Map
Source: Columbus and Central Ohio Regional MLS
MLS Number: 225011147
APN: 171-001966
- 8665 Conestoga Valley Dr
- 8661 Greylag St
- 7995 Narrow Leaf Dr
- 8022 Narrow Leaf Dr
- 7919 Birch Creek Dr
- 7913 Birch Creek Dr
- 5284 Taylor Rd SW
- 7824 Freesia St Unit 285
- 7913 Aspen Ridge Dr
- 7822 Freesia St Unit 284
- 7910 Waggoner Run Dr
- 1369 Geranium Dr Unit 258
- 8136 Kennedy Rd
- 1386 Chickweed St Unit 244
- 533 Ashwyck Ct
- 1528 Mckinney Ln
- 7888 Meranda Dr
- 7787 Freesia St Unit 216
- 1607 Morrison Farms Dr
- 7780 Freesia St Unit 228
