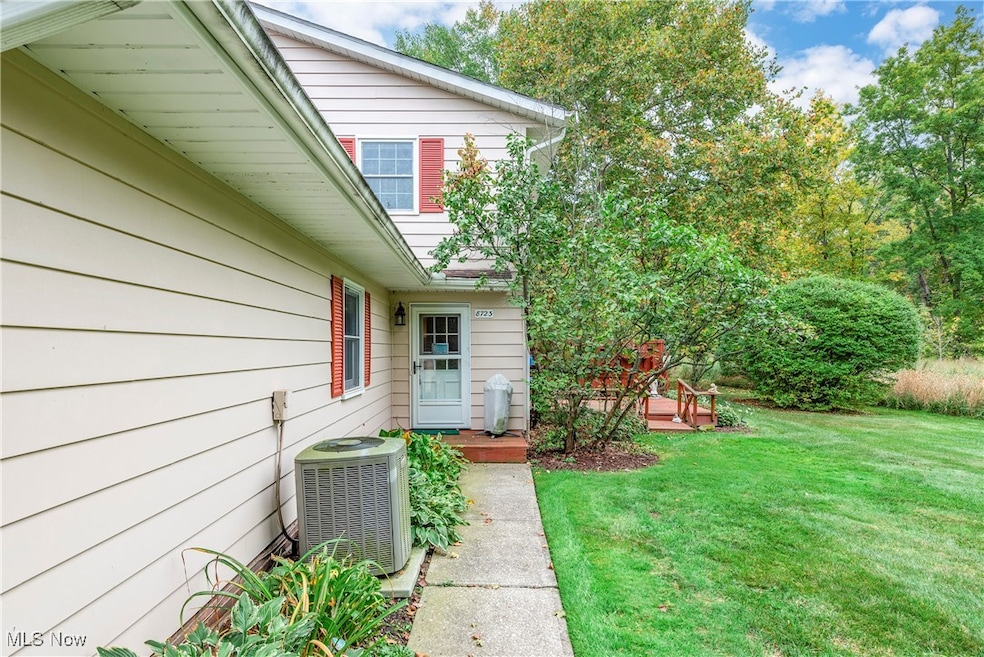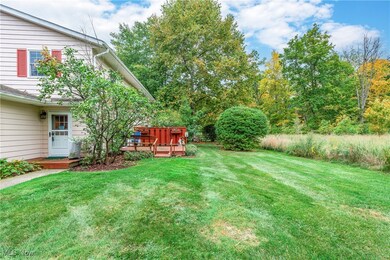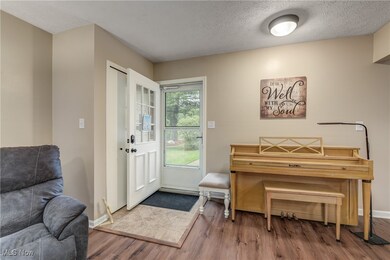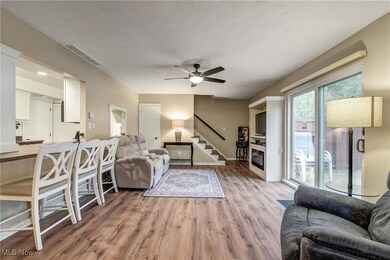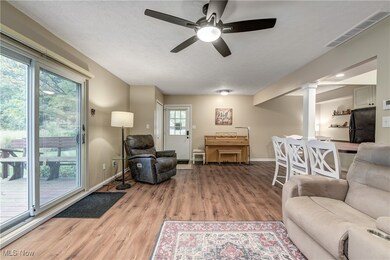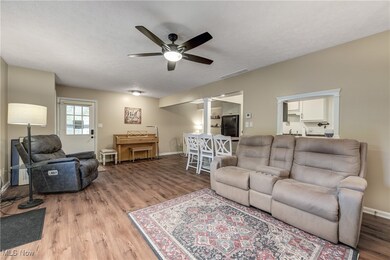
8723 Fox Rest Dr Unit 26 Brecksville, OH 44141
Highlights
- 1 Fireplace
- 1 Car Attached Garage
- Forced Air Heating and Cooling System
- Brecksville-Broadview Heights Middle School Rated A
About This Home
As of December 2024Nestled in a serene, private wooded setting, this beautifully maintained, move-in-ready, maintenance-free 2-bedroom townhome offers the perfect blend of tranquility and convenience. Upon entering, you're welcomed into a unique, spacious, and open first floor with natural light. The inviting eat-in kitchen is equipped with ample cabinetry, in-unit washer/dryer, a circular extended island great for hosting, built-in entertainment display, and a cozy corner dining nook perfect for gatherings. The generous living and dining room size exudes warmth and brightness, making it the perfect spot for socializing or enjoying some quiet downtime. Upstairs, you’ll find two generously sized bedrooms and a full bath with updated fixtures. The hallway closet has been upgraded with wall-to-wall built-in shelving for superior organization. The owners bedroom offers not one, but two walk-in closets, ensuring plenty of storage space. Enjoy the outdoors on your private deck, perfect for a morning cup of coffee or unwinding in the evening, all while overlooking the lush, peaceful surroundings. The attached 1-car garage has additional guest parking conveniently located nearby. This townhome is ideally situated near the Metroparks and just minutes from downtown Brecksville, providing easy access to shopping, dining, major highways, and local attractions. It is located within the highly regarded Brecksville-Broadview Heights school district, making it a fantastic choice for those seeking both luxury and convenience. Don’t miss the chance to make this your new home!
Last Agent to Sell the Property
Howard Hanna Brokerage Email: suzannelambert@howardhanna.com 440-364-4545 License #2009002822 Listed on: 09/27/2024

Co-Listed By
Howard Hanna Brokerage Email: suzannelambert@howardhanna.com 440-364-4545 License #2016002670
Property Details
Home Type
- Condominium
Est. Annual Taxes
- $3,090
Year Built
- Built in 1974
HOA Fees
- $314 Monthly HOA Fees
Parking
- 1 Car Attached Garage
Home Design
- Vinyl Siding
Interior Spaces
- 1,168 Sq Ft Home
- 2-Story Property
- 1 Fireplace
Bedrooms and Bathrooms
- 2 Bedrooms
- 1.5 Bathrooms
Utilities
- Forced Air Heating and Cooling System
Listing and Financial Details
- Assessor Parcel Number 601-29-326
Community Details
Overview
- Fox Rest Condo Subdivision
Pet Policy
- Pets Allowed
Ownership History
Purchase Details
Home Financials for this Owner
Home Financials are based on the most recent Mortgage that was taken out on this home.Purchase Details
Purchase Details
Home Financials for this Owner
Home Financials are based on the most recent Mortgage that was taken out on this home.Purchase Details
Home Financials for this Owner
Home Financials are based on the most recent Mortgage that was taken out on this home.Purchase Details
Home Financials for this Owner
Home Financials are based on the most recent Mortgage that was taken out on this home.Purchase Details
Purchase Details
Purchase Details
Similar Homes in Brecksville, OH
Home Values in the Area
Average Home Value in this Area
Purchase History
| Date | Type | Sale Price | Title Company |
|---|---|---|---|
| Deed | $188,000 | Foundation Title | |
| Deed | $188,000 | Foundation Title | |
| Interfamily Deed Transfer | -- | Attorney | |
| Interfamily Deed Transfer | -- | Attorney | |
| Interfamily Deed Transfer | -- | Gateway Title Agency Inc | |
| Warranty Deed | $122,000 | Gateway Title Agency Inc | |
| Deed | $94,000 | -- | |
| Deed | $85,000 | -- | |
| Deed | -- | -- | |
| Deed | -- | -- |
Mortgage History
| Date | Status | Loan Amount | Loan Type |
|---|---|---|---|
| Previous Owner | $26,300 | New Conventional | |
| Previous Owner | $32,000 | Unknown | |
| Previous Owner | $73,600 | Unknown | |
| Previous Owner | $23,500 | Credit Line Revolving | |
| Previous Owner | $75,200 | New Conventional |
Property History
| Date | Event | Price | Change | Sq Ft Price |
|---|---|---|---|---|
| 12/03/2024 12/03/24 | Sold | $188,000 | -3.5% | $161 / Sq Ft |
| 11/10/2024 11/10/24 | Pending | -- | -- | -- |
| 10/25/2024 10/25/24 | Price Changed | $194,900 | -2.5% | $167 / Sq Ft |
| 09/27/2024 09/27/24 | For Sale | $199,900 | -- | $171 / Sq Ft |
Tax History Compared to Growth
Tax History
| Year | Tax Paid | Tax Assessment Tax Assessment Total Assessment is a certain percentage of the fair market value that is determined by local assessors to be the total taxable value of land and additions on the property. | Land | Improvement |
|---|---|---|---|---|
| 2024 | $3,346 | $52,990 | $5,285 | $47,705 |
| 2023 | $2,851 | $42,180 | $4,200 | $37,980 |
| 2022 | $3,075 | $42,175 | $4,200 | $37,975 |
| 2021 | $3,049 | $42,180 | $4,200 | $37,980 |
| 2020 | $2,848 | $35,140 | $3,500 | $31,640 |
| 2019 | $2,763 | $100,400 | $10,000 | $90,400 |
| 2018 | $2,745 | $35,140 | $3,500 | $31,640 |
| 2017 | $2,621 | $33,010 | $3,290 | $29,720 |
| 2016 | $2,407 | $33,010 | $3,290 | $29,720 |
| 2015 | $2,489 | $33,010 | $3,290 | $29,720 |
| 2014 | $2,489 | $33,670 | $3,360 | $30,310 |
Agents Affiliated with this Home
-
Suzanne Lambert

Seller's Agent in 2024
Suzanne Lambert
Howard Hanna
(440) 364-4545
66 in this area
495 Total Sales
-
Kaleigh Lambert

Seller Co-Listing Agent in 2024
Kaleigh Lambert
Howard Hanna
(440) 829-6399
5 in this area
24 Total Sales
-
Sharon Hajek

Buyer's Agent in 2024
Sharon Hajek
RE/MAX
(440) 785-9651
12 in this area
186 Total Sales
Map
Source: MLS Now (Howard Hanna)
MLS Number: 5073443
APN: 601-29-326
- 8703 Fox Rest Dr Unit 34
- 6959 Mill Rd
- 6864 Chaffee Ct
- 6580 Chaffee Ct Unit L5
- 6917 Daisy Ave
- 6628 Mill Rd
- 0 Winding Way
- 6923 Woodwalk Dr Unit 39
- 4558 Hunting Valley Ln
- 7701 Winding Way
- 7667 Amber Ln
- VL Whitewood
- 8422 Vera Dr
- 8448 Timber Trail
- 6885 Carriage Hill Dr Unit E67
- 8654 Dunbar Ln
- 0 Whitewood Rd
- 6845 W Fitzwater Rd Unit 60
- 6684 Farview Rd
- 7022 Oakes Rd
