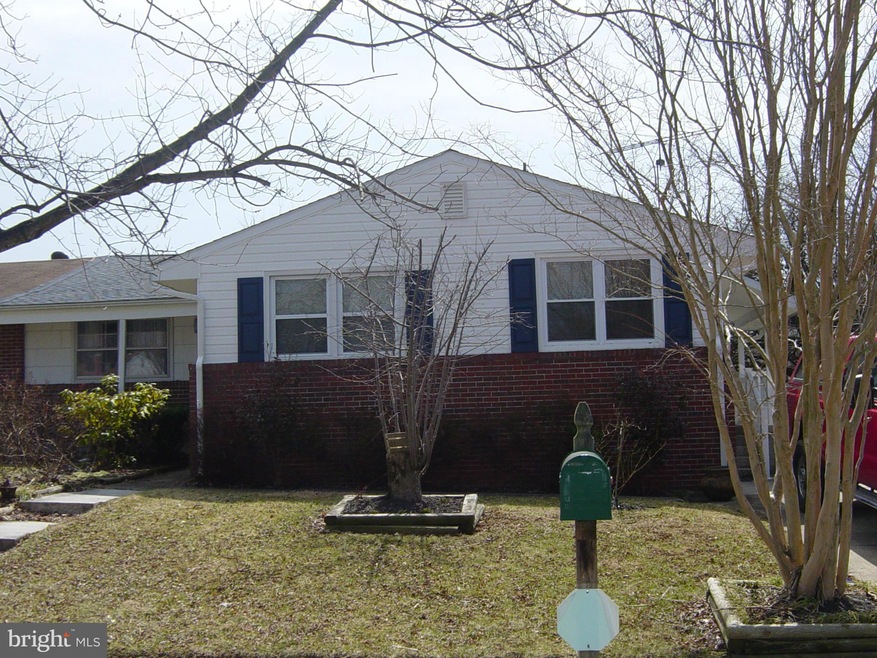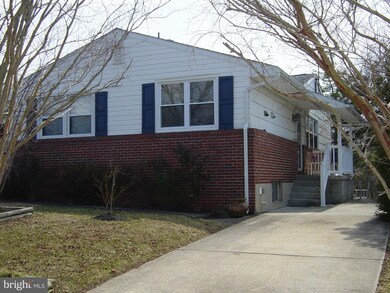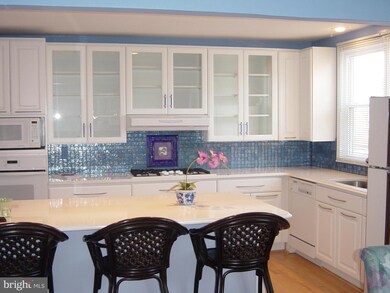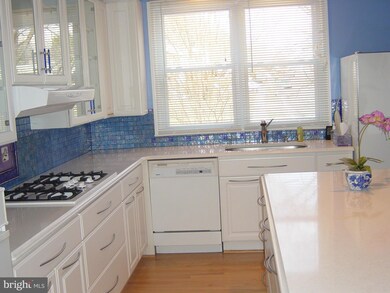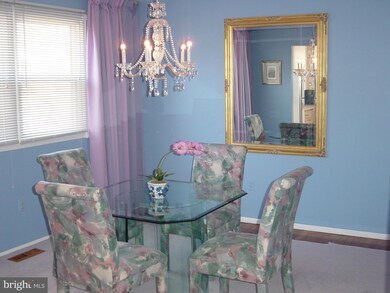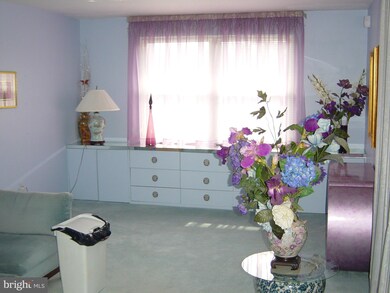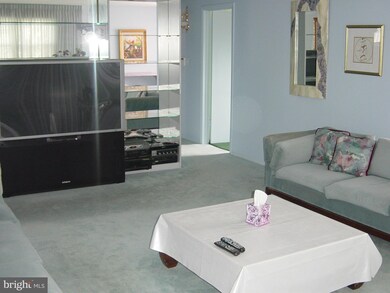
8723 Meadow Heights Rd Randallstown, MD 21133
Estimated Value: $300,000 - $341,000
Highlights
- Second Kitchen
- Eat-In Gourmet Kitchen
- Wood Flooring
- Above Ground Pool
- Traditional Floor Plan
- 3-minute walk to Scotts Level Park
About This Home
As of August 2014*Back on The Market*Excellent well maintained 3 BR,2.5 Bath Semi-detached home on a nice tree lined street! Kitchen remodeled in 2010,Chef's Kitchen.w/ large Island/breakfast bar mosaic tile, stone counters.formal DR, large L-Shaped LR, All Hardwood floors thru-out,but carpet is laid..Master suite w/private Bath.Lots of Natural sunlight. finished Bsmt with exquisite custom built Stone fireplace.
Last Agent to Sell the Property
Coldwell Banker Realty License #97996 Listed on: 03/23/2014

Townhouse Details
Home Type
- Townhome
Est. Annual Taxes
- $2,284
Year Built
- Built in 1969
Lot Details
- 6,325 Sq Ft Lot
- North Facing Home
- Property is in very good condition
Parking
- Off-Street Parking
Home Design
- Semi-Detached or Twin Home
- Brick Exterior Construction
- Composition Roof
Interior Spaces
- Property has 2 Levels
- Traditional Floor Plan
- Wet Bar
- Ceiling Fan
- Screen For Fireplace
- Fireplace Mantel
- Window Treatments
- Window Screens
- Family Room
- Living Room
- Dining Room
- Wood Flooring
- Alarm System
Kitchen
- Eat-In Gourmet Kitchen
- Second Kitchen
- Breakfast Area or Nook
- Gas Oven or Range
- Cooktop
- Microwave
- Ice Maker
- Dishwasher
- Kitchen Island
- Disposal
Bedrooms and Bathrooms
- 3 Main Level Bedrooms
- En-Suite Primary Bedroom
- En-Suite Bathroom
- 2.5 Bathrooms
Laundry
- Dryer
- Washer
Finished Basement
- Connecting Stairway
- Rear Basement Entry
Outdoor Features
- Above Ground Pool
- Patio
- Shed
- Porch
Utilities
- Forced Air Heating and Cooling System
- Cooling System Utilizes Natural Gas
- Humidifier
- Dehumidifier
- Vented Exhaust Fan
- Natural Gas Water Heater
- Cable TV Available
Listing and Financial Details
- Tax Lot 13
- Assessor Parcel Number 04020208301950
Community Details
Overview
- No Home Owners Association
- Stoneybrook North Subdivision
Security
- Storm Windows
- Storm Doors
Ownership History
Purchase Details
Home Financials for this Owner
Home Financials are based on the most recent Mortgage that was taken out on this home.Purchase Details
Similar Homes in the area
Home Values in the Area
Average Home Value in this Area
Purchase History
| Date | Buyer | Sale Price | Title Company |
|---|---|---|---|
| Adams Nathanial L | $185,000 | Micasa Title Group Llc | |
| Heller Joyce H | -- | None Available |
Mortgage History
| Date | Status | Borrower | Loan Amount |
|---|---|---|---|
| Open | Adams Nathaniel L | $174,000 | |
| Closed | Adams Nathaniel L | $166,248 | |
| Closed | Adams Nathanial L | $181,649 |
Property History
| Date | Event | Price | Change | Sq Ft Price |
|---|---|---|---|---|
| 08/13/2014 08/13/14 | Sold | $185,000 | +2.8% | $62 / Sq Ft |
| 07/02/2014 07/02/14 | Pending | -- | -- | -- |
| 06/20/2014 06/20/14 | For Sale | $179,900 | 0.0% | $60 / Sq Ft |
| 03/30/2014 03/30/14 | Pending | -- | -- | -- |
| 03/23/2014 03/23/14 | For Sale | $179,900 | -- | $60 / Sq Ft |
Tax History Compared to Growth
Tax History
| Year | Tax Paid | Tax Assessment Tax Assessment Total Assessment is a certain percentage of the fair market value that is determined by local assessors to be the total taxable value of land and additions on the property. | Land | Improvement |
|---|---|---|---|---|
| 2024 | $3,356 | $206,700 | $45,000 | $161,700 |
| 2023 | $1,873 | $199,033 | $0 | $0 |
| 2022 | $3,358 | $191,367 | $0 | $0 |
| 2021 | $2,964 | $183,700 | $45,000 | $138,700 |
| 2020 | $2,964 | $182,867 | $0 | $0 |
| 2019 | $2,915 | $182,033 | $0 | $0 |
| 2018 | $2,824 | $181,200 | $45,000 | $136,200 |
| 2017 | $3,088 | $171,867 | $0 | $0 |
| 2016 | -- | $162,533 | $0 | $0 |
| 2015 | -- | $153,200 | $0 | $0 |
| 2014 | -- | $153,200 | $0 | $0 |
Agents Affiliated with this Home
-
Frank Lanham

Seller's Agent in 2014
Frank Lanham
Coldwell Banker (NRT-Southeast-MidAtlantic)
(410) 363-8529
10 Total Sales
-
Robin Johnson

Buyer's Agent in 2014
Robin Johnson
Realty ONE Group Excellence
(410) 900-9683
11 in this area
121 Total Sales
Map
Source: Bright MLS
MLS Number: 1002896658
APN: 02-0208301950
- 3709 Norris Ave
- 3916 Carthage Rd
- 8808 Church Ln
- 8819 Falcon Ridge Dr
- 3618 Briarstone Rd
- 8674 Winands Rd
- 3807 Mcdonogh Rd
- 4150 Windmill Cir
- 3739 Courtleigh Dr
- 4105 Winterhazel Rd
- 2 Lydia Ct
- 4023 Mcdonogh Rd
- 9016 Samoset Rd
- 8344 Streamwood Dr
- 8522 Mountainholly Dr
- 3706 Lamoine Rd
- 4212 Huntshire Rd
- 4246 Huntshire Rd
- 3659 Clifmar Rd
- 28 Sunrise Ct
- 8723 Meadow Heights Rd
- 8721 Meadow Heights Rd
- 8727 Meadow Heights Rd
- 8715 Meadow Heights Rd
- 3900 Chaffey Rd
- 8710 Meadow Heights Rd
- 8713 Meadow Heights Rd
- 3902 Chaffey Rd
- 3903 Chaffey Rd
- 8800 Sigrid Rd
- 8729 Meadow Heights Rd
- 3904 Chaffey Rd
- 8802 Sigrid Rd
- 8708 Meadow Heights Rd
- 8711 Meadow Heights Rd
- 8646 Allenswood Rd
- 3905 Chaffey Rd
- 8733 Meadow Heights Rd
- 8731 Meadow Heights Rd
- 8700 Allenswood Rd
