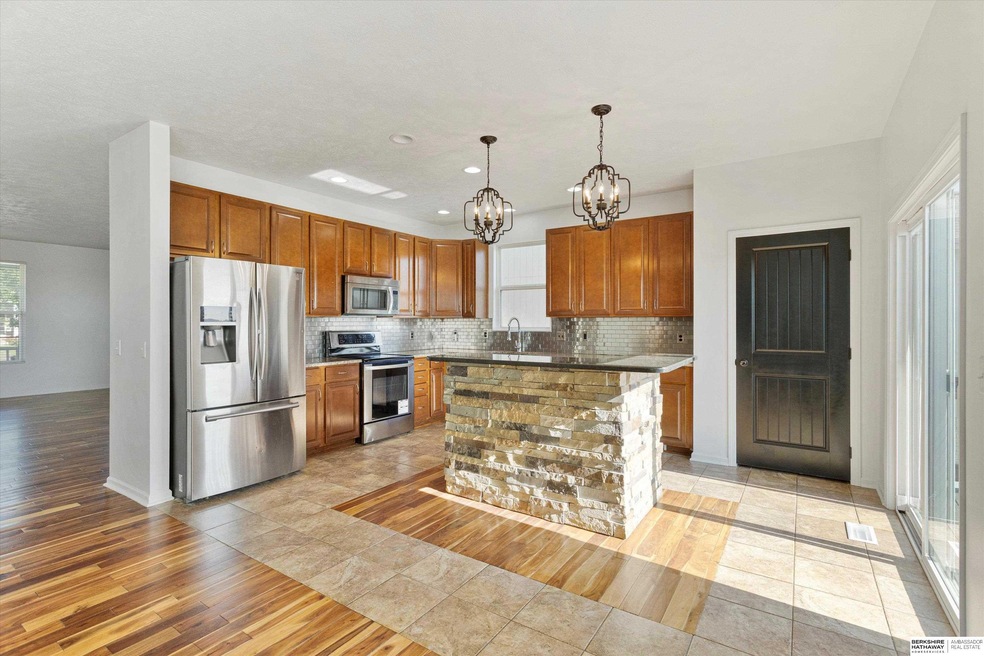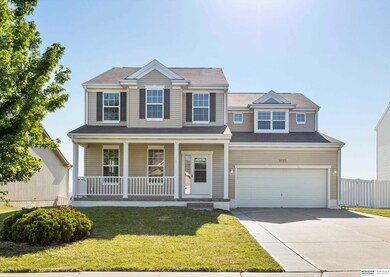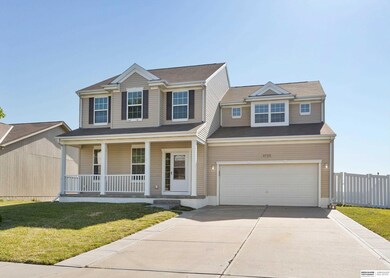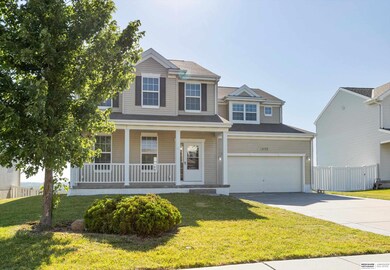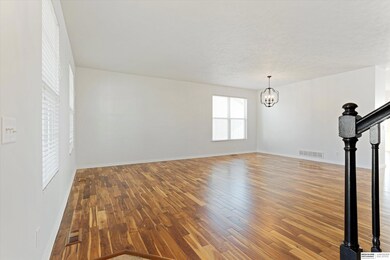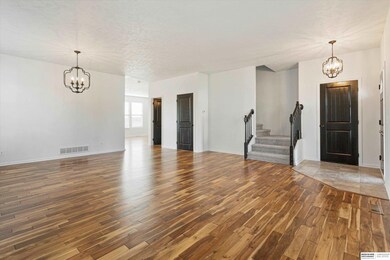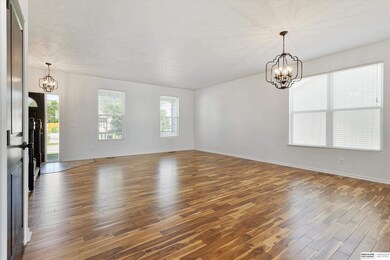
8723 S 66th Ave Papillion, NE 68133
Estimated Value: $390,000 - $432,623
Highlights
- Deck
- 1 Fireplace
- 2 Car Attached Garage
- Papillion La Vista Senior High School Rated A-
- Porch
- Wet Bar
About This Home
As of September 2022Open House, Thursday July 28th 3-5pm!! Whoa... this move in ready two story home in Papillion has got to be seen! With over 3,800 sq ft, 4 bedrooms, 3.5 bath, and 2 car garage there is plenty of room for your family and some to spare. Gorgeous wood flooring and statement light fixtures can be found throughout the main floor. Breathtaking kitchen that has a large center island/breakfast bar, stainless steel appliances, and pantry. Massive primary suite featuring a double sink vanity, tub, and walk in closet. Laundry on the second floor making your day of chores that much easier. Finished walkout basement is the ideal place to entertain guests as there's a stunning wet bar with a brick accent and 3/4 bath. As the home has a lot to offer on the inside don't forget to get all the vitamin D you can outside with the fully fenced in backyard as you can relax on large deck or in the shade on the patio!
Last Agent to Sell the Property
BHHS Ambassador Real Estate License #20150701 Listed on: 07/20/2022

Home Details
Home Type
- Single Family
Est. Annual Taxes
- $7,258
Year Built
- Built in 2009
Lot Details
- 8,276 Sq Ft Lot
- Lot Dimensions are 62.5 x 137.2 x 69.6 x 125.6
- Property is Fully Fenced
- Vinyl Fence
HOA Fees
- $12 Monthly HOA Fees
Parking
- 2 Car Attached Garage
Home Design
- Composition Roof
- Concrete Perimeter Foundation
Interior Spaces
- 2-Story Property
- Wet Bar
- Ceiling Fan
- 1 Fireplace
- Finished Basement
- Walk-Out Basement
Kitchen
- Oven
- Microwave
- Dishwasher
- Disposal
Flooring
- Wall to Wall Carpet
- Ceramic Tile
- Luxury Vinyl Plank Tile
Bedrooms and Bathrooms
- 4 Bedrooms
- Dual Sinks
- Shower Only
Laundry
- Dryer
- Washer
Outdoor Features
- Deck
- Patio
- Porch
Schools
- G Stanley Hall Elementary School
- Papillion Middle School
- Papillion-La Vista High School
Utilities
- Forced Air Heating and Cooling System
- Heating System Uses Gas
Community Details
- Association fees include common area maintenance, trash
- Stockmans Hollow Subdivision
Listing and Financial Details
- Assessor Parcel Number 011590539
Ownership History
Purchase Details
Home Financials for this Owner
Home Financials are based on the most recent Mortgage that was taken out on this home.Purchase Details
Home Financials for this Owner
Home Financials are based on the most recent Mortgage that was taken out on this home.Purchase Details
Home Financials for this Owner
Home Financials are based on the most recent Mortgage that was taken out on this home.Purchase Details
Home Financials for this Owner
Home Financials are based on the most recent Mortgage that was taken out on this home.Purchase Details
Similar Homes in Papillion, NE
Home Values in the Area
Average Home Value in this Area
Purchase History
| Date | Buyer | Sale Price | Title Company |
|---|---|---|---|
| Pilypaitis Ryan J | $370,000 | -- | |
| Rsab Properties Llc | $325,000 | None Listed On Document | |
| Smith Martin Desiree Monique | $246,000 | Dri Title & Escrow | |
| Hobbs Matthew J | $203,000 | Fat | |
| Hearthstone Homes Inc | $231,000 | Fat |
Mortgage History
| Date | Status | Borrower | Loan Amount |
|---|---|---|---|
| Open | Pilypaitis Ryan J | $351,500 | |
| Previous Owner | Rsab Properties Llc | $306,000 | |
| Previous Owner | Smithmartin Desiree Monique | $239,500 | |
| Previous Owner | Smith Martin Desiree Monique | $245,900 | |
| Previous Owner | Hobbs Matthew J | $200,659 |
Property History
| Date | Event | Price | Change | Sq Ft Price |
|---|---|---|---|---|
| 09/08/2022 09/08/22 | Sold | $370,000 | -1.3% | $97 / Sq Ft |
| 08/21/2022 08/21/22 | Pending | -- | -- | -- |
| 08/01/2022 08/01/22 | Price Changed | $375,000 | -1.3% | $98 / Sq Ft |
| 07/27/2022 07/27/22 | Price Changed | $379,900 | -1.3% | $99 / Sq Ft |
| 07/20/2022 07/20/22 | For Sale | $385,000 | -- | $101 / Sq Ft |
Tax History Compared to Growth
Tax History
| Year | Tax Paid | Tax Assessment Tax Assessment Total Assessment is a certain percentage of the fair market value that is determined by local assessors to be the total taxable value of land and additions on the property. | Land | Improvement |
|---|---|---|---|---|
| 2024 | $6,841 | $361,606 | $49,000 | $312,606 |
| 2023 | $6,841 | $332,145 | $44,000 | $288,145 |
| 2022 | $6,816 | $304,712 | $40,000 | $264,712 |
| 2021 | $0 | $278,537 | $36,000 | $242,537 |
| 2020 | $0 | $263,183 | $36,000 | $227,183 |
| 2019 | $5,789 | $254,410 | $36,000 | $218,410 |
| 2018 | $0 | $252,340 | $29,000 | $223,340 |
| 2017 | $0 | $264,710 | $29,000 | $235,710 |
| 2016 | $0 | $262,283 | $25,000 | $237,283 |
| 2015 | $5,789 | $216,640 | $25,000 | $191,640 |
| 2014 | $5,574 | $204,288 | $25,000 | $179,288 |
| 2012 | -- | $197,061 | $25,000 | $172,061 |
Agents Affiliated with this Home
-
Rachael Schreiner

Seller's Agent in 2022
Rachael Schreiner
BHHS Ambassador Real Estate
(402) 594-4555
180 Total Sales
-
Adam Briley

Seller Co-Listing Agent in 2022
Adam Briley
BHHS Ambassador Real Estate
(402) 680-5733
1,239 Total Sales
-
Ingrid Fickenscher
I
Buyer's Agent in 2022
Ingrid Fickenscher
NP Dodge Real Estate Sales, Inc.
(402) 597-5008
12 Total Sales
Map
Source: Great Plains Regional MLS
MLS Number: 22217226
APN: 011590539
- 8605 S 66th Ave
- 6459 Elmhurst Dr
- 6407 Kyla Dr
- 6412 Clear Creek St
- 6312 Centennial Rd
- 8403 S 65th St
- 6415 Harvest Dr
- 6402 Harvest Dr
- 6320 Harvest Dr
- 6316 Harvest Dr
- 6403 Harvest Dr
- 6410 Park Crest Dr
- Lot 70th St
- 6312 Harvest Dr
- 6705 Hillcrest Ln
- 6308 Harvest Dr
- 6321 Harvest Dr
- 6229 Clear Creek St
- 6304 Harvest Dr
- 6313 Harvest Dr
- 8723 S 66th Ave
- 8803 S 66th Ave
- 8719 S 66th Ave
- 8807 S 66th Ave
- 8807 66
- 8715 S 66th Ave
- 8722 S 66th Ave
- 8722 66
- 8802 S 66th Ave
- 8811 S 66th Ave
- 8711 S 66th Ave
- 8718 S 66th Ave
- 8806 S 66th Ave
- 8714 S 66th Ave
- 8815 S 66th Ave
- 8707 S 66th Ave
- 8812 S 66th Ave
- 8804 S 65th St
- 8710 S 66th Ave
- 8805 S 67th St
