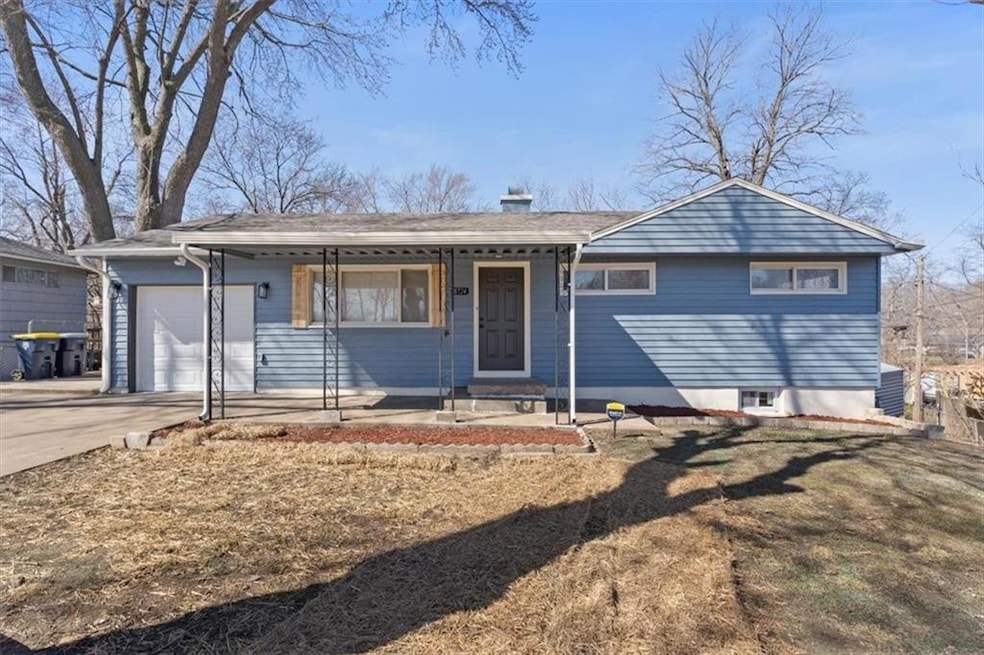
8724 Longview Ct Kansas City, MO 64134
Ruskin Hills NeighborhoodHighlights
- Ranch Style House
- 1 Car Attached Garage
- Central Air
- Wood Flooring
- Living Room
- Combination Kitchen and Dining Room
About This Home
As of April 2025Act quickly! You won't want to miss this! Remarkable improvements inside and out. This home offers everything you need! The spacious lot includes a 2-car driveway and a walkout basement. On the main level, you'll find an attached garage complete with a new garage door, refinished hardwood floors, fresh paint, new ceiling fans, new cabinets, and kitchen appliances that will be installed soon, plus so much more. The basement features a second full bathroom, a versatile space that can serve as a bedroom, family room, or man cave, depending on your preference, as well as a storage room!
Last Agent to Sell the Property
USREEB Realty Pros LLC Brokerage Phone: 816-420-7939 License #2016022962 Listed on: 03/11/2025
Home Details
Home Type
- Single Family
Est. Annual Taxes
- $1,321
Year Built
- Built in 1957
Lot Details
- 8,002 Sq Ft Lot
HOA Fees
- $3 Monthly HOA Fees
Parking
- 1 Car Attached Garage
- Front Facing Garage
- Off-Street Parking
Home Design
- Ranch Style House
- Frame Construction
- Composition Roof
Interior Spaces
- Ceiling Fan
- Living Room
- Combination Kitchen and Dining Room
- Finished Basement
- Laundry in Basement
- Fire and Smoke Detector
Kitchen
- Built-In Electric Oven
- Dishwasher
- Disposal
Flooring
- Wood
- Carpet
- Ceramic Tile
Bedrooms and Bathrooms
- 3 Bedrooms
- 2 Full Bathrooms
Utilities
- Central Air
- Heating System Uses Natural Gas
Community Details
- Ruskin Hills Association
- Ruskin Hills Subdivision
Listing and Financial Details
- Assessor Parcel Number 63-340-24-16-00-0-00-000
- $0 special tax assessment
Ownership History
Purchase Details
Home Financials for this Owner
Home Financials are based on the most recent Mortgage that was taken out on this home.Purchase Details
Home Financials for this Owner
Home Financials are based on the most recent Mortgage that was taken out on this home.Purchase Details
Home Financials for this Owner
Home Financials are based on the most recent Mortgage that was taken out on this home.Similar Homes in Kansas City, MO
Home Values in the Area
Average Home Value in this Area
Purchase History
| Date | Type | Sale Price | Title Company |
|---|---|---|---|
| Warranty Deed | -- | None Listed On Document | |
| Trustee Deed | -- | None Listed On Document | |
| Trustee Deed | -- | None Listed On Document | |
| Warranty Deed | -- | -- |
Mortgage History
| Date | Status | Loan Amount | Loan Type |
|---|---|---|---|
| Open | $207,178 | FHA | |
| Previous Owner | $0 | New Conventional | |
| Previous Owner | $113,000 | New Conventional | |
| Previous Owner | $84,000 | New Conventional | |
| Previous Owner | $59,950 | FHA |
Property History
| Date | Event | Price | Change | Sq Ft Price |
|---|---|---|---|---|
| 04/15/2025 04/15/25 | Sold | -- | -- | -- |
| 03/14/2025 03/14/25 | Pending | -- | -- | -- |
| 03/11/2025 03/11/25 | For Sale | $209,000 | -- | $119 / Sq Ft |
Tax History Compared to Growth
Tax History
| Year | Tax Paid | Tax Assessment Tax Assessment Total Assessment is a certain percentage of the fair market value that is determined by local assessors to be the total taxable value of land and additions on the property. | Land | Improvement |
|---|---|---|---|---|
| 2024 | $1,321 | $15,265 | $2,082 | $13,183 |
| 2023 | $1,298 | $15,265 | $1,604 | $13,661 |
| 2022 | $1,298 | $13,110 | $2,860 | $10,250 |
| 2021 | $1,120 | $13,110 | $2,860 | $10,250 |
| 2020 | $1,129 | $12,500 | $2,860 | $9,640 |
| 2019 | $1,068 | $12,500 | $2,860 | $9,640 |
| 2018 | $553 | $6,038 | $1,365 | $4,673 |
| 2017 | $553 | $6,038 | $1,365 | $4,673 |
| 2016 | $495 | $5,251 | $2,457 | $2,794 |
| 2014 | $480 | $5,148 | $2,409 | $2,739 |
Agents Affiliated with this Home
-
Mackaylee Beach

Seller's Agent in 2025
Mackaylee Beach
USREEB Realty Pros LLC
(816) 420-7939
4 in this area
187 Total Sales
-
Charles Grady

Buyer's Agent in 2025
Charles Grady
BG & Associates LLC
(913) 297-0000
1 in this area
120 Total Sales
Map
Source: Heartland MLS
MLS Number: 2535252
APN: 63-340-24-16-00-0-00-000
- 8612 E 114th St
- 8600 E 114th St
- 11401 Greenwood Rd
- 11313 Donnelly Ave
- 8508 Ruskin Way
- 8800 E 111th St
- 8300 Longview Rd
- 8405 E 116th St
- 11221 Herrick Ave
- 11411 Sycamore Terrace
- 11216 Herrick Ave
- 8511 E 110 Terrace
- 11214 Herrick Ave
- 8201 E 116th St
- 7912 Longview Rd
- 11037 Booth Ave
- 8804 E 110th St
- 8630 E 110th St
- 11413 Delmar Cir
- 11411 Delmar Cir






