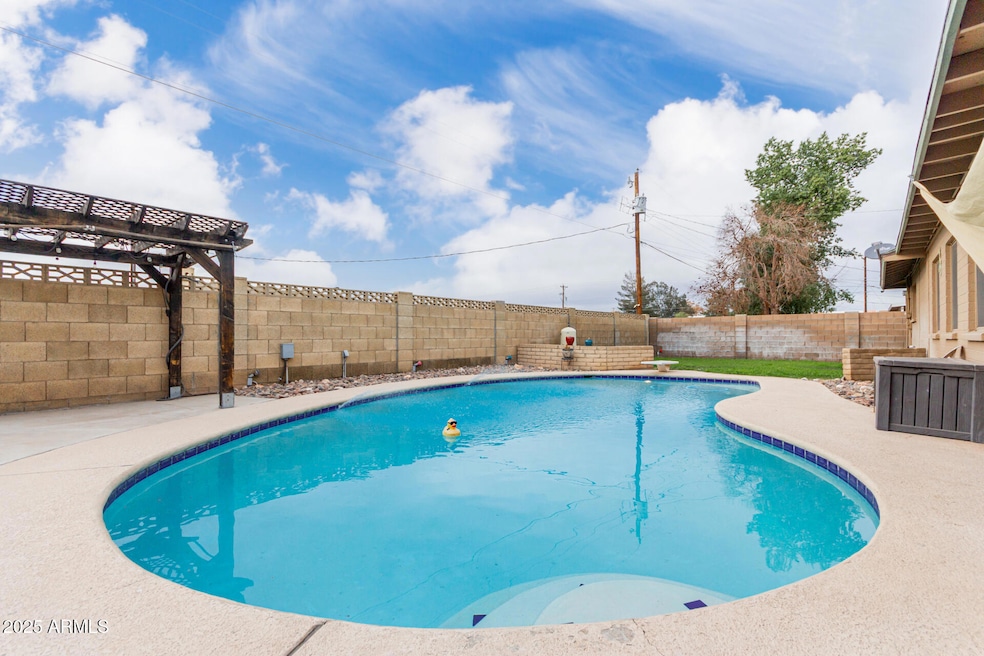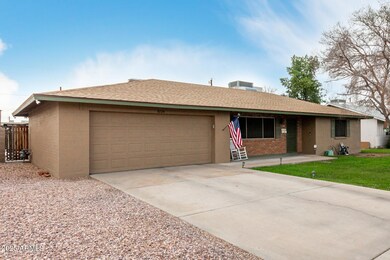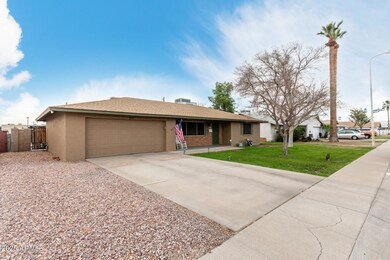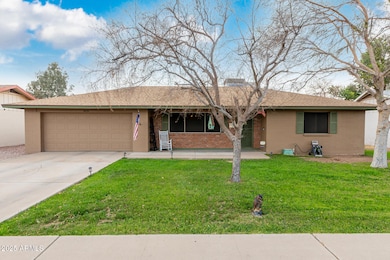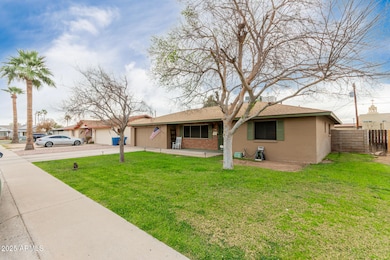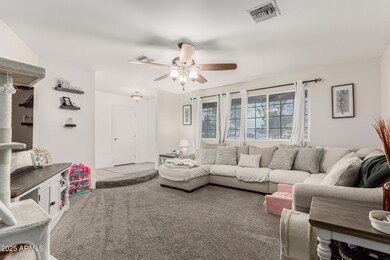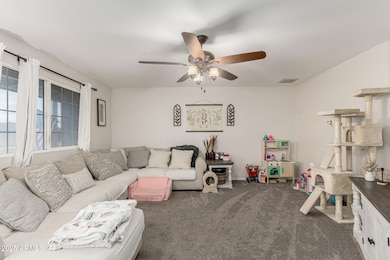
8724 N 42nd Ave Unit 6 Phoenix, AZ 85051
North Mountain Village NeighborhoodHighlights
- Private Pool
- No HOA
- 2 Car Direct Access Garage
- Granite Countertops
- Covered Patio or Porch
- Dual Vanity Sinks in Primary Bathroom
About This Home
As of April 2025FHA ASSUMABLE LOAN AT 3% INTEREST!!! Discover the charm of this 3-bedroom gem in Newcastle Homes! A lush front yard and a 2-car garage welcome you to this delightful residence. Inside, a perfect blend of tile and carpet flooring enhances the spacious layout. The inviting living room offers a cozy retreat, while the family room is perfect for making lasting memories. The chef's kitchen features granite countertops, a mosaic tile backsplash, neutral cabinetry, built-in appliances, under-cabinet lighting, and a peninsula with a breakfast bar. The main suite boasts dual sinks and a private bath. Step outside to your backyard oasis, complete with a covered patio, fenced-in pool, gazebo, and lush green space—perfect for entertaining. Don't miss this incredible opportunity. Incredible financing opportunity! This home features an assumable FHA loan at just 3% interest (subject to lender approval).
Last Agent to Sell the Property
eXp Realty License #SA692850000 Listed on: 03/06/2025

Home Details
Home Type
- Single Family
Est. Annual Taxes
- $1,703
Year Built
- Built in 1966
Lot Details
- 7,501 Sq Ft Lot
- Block Wall Fence
- Sprinklers on Timer
- Grass Covered Lot
Parking
- 2 Car Direct Access Garage
- 3 Open Parking Spaces
- Garage Door Opener
Home Design
- Composition Roof
- Block Exterior
- Stucco
Interior Spaces
- 1,899 Sq Ft Home
- 1-Story Property
- Ceiling height of 9 feet or more
- Ceiling Fan
- Solar Screens
Kitchen
- Breakfast Bar
- Kitchen Island
- Granite Countertops
Flooring
- Carpet
- Laminate
- Tile
Bedrooms and Bathrooms
- 3 Bedrooms
- Bathroom Updated in 2021
- 2 Bathrooms
- Dual Vanity Sinks in Primary Bathroom
Accessible Home Design
- Accessible Hallway
- Stepless Entry
Pool
- Private Pool
- Diving Board
Outdoor Features
- Covered Patio or Porch
Schools
- Manzanita Elementary School
- Palo Verde Middle School
- Apollo High School
Utilities
- Central Air
- Heating System Uses Natural Gas
- High Speed Internet
- Cable TV Available
Community Details
- No Home Owners Association
- Association fees include no fees
- Newcastle Homes Unit 6 Subdivision
Listing and Financial Details
- Tax Lot 236
- Assessor Parcel Number 150-23-238
Ownership History
Purchase Details
Home Financials for this Owner
Home Financials are based on the most recent Mortgage that was taken out on this home.Purchase Details
Home Financials for this Owner
Home Financials are based on the most recent Mortgage that was taken out on this home.Purchase Details
Home Financials for this Owner
Home Financials are based on the most recent Mortgage that was taken out on this home.Purchase Details
Home Financials for this Owner
Home Financials are based on the most recent Mortgage that was taken out on this home.Purchase Details
Purchase Details
Home Financials for this Owner
Home Financials are based on the most recent Mortgage that was taken out on this home.Purchase Details
Home Financials for this Owner
Home Financials are based on the most recent Mortgage that was taken out on this home.Purchase Details
Purchase Details
Purchase Details
Home Financials for this Owner
Home Financials are based on the most recent Mortgage that was taken out on this home.Purchase Details
Purchase Details
Purchase Details
Home Financials for this Owner
Home Financials are based on the most recent Mortgage that was taken out on this home.Similar Homes in the area
Home Values in the Area
Average Home Value in this Area
Purchase History
| Date | Type | Sale Price | Title Company |
|---|---|---|---|
| Warranty Deed | $439,900 | Navi Title Agency | |
| Warranty Deed | $387,000 | Chicago Title | |
| Interfamily Deed Transfer | -- | Old Republic Title Agency | |
| Warranty Deed | $88,308 | Driggs Title Agency Inc | |
| Cash Sale Deed | $65,000 | Fidelity Natl Title Ins Co | |
| Warranty Deed | -- | Land Title Agency Of Az | |
| Warranty Deed | -- | Capital Title Agency | |
| Joint Tenancy Deed | $93,816 | Capital Title Agency | |
| Warranty Deed | -- | -- | |
| Warranty Deed | -- | -- | |
| Trustee Deed | -- | -- | |
| Warranty Deed | -- | -- | |
| Warranty Deed | $81,500 | Fidelity Title |
Mortgage History
| Date | Status | Loan Amount | Loan Type |
|---|---|---|---|
| Open | $439,900 | VA | |
| Previous Owner | $371,387 | FHA | |
| Previous Owner | $132,000 | New Conventional | |
| Previous Owner | $99,000 | New Conventional | |
| Previous Owner | $86,708 | FHA | |
| Previous Owner | $229,276 | FHA | |
| Previous Owner | $225,888 | FHA | |
| Previous Owner | $202,500 | Unknown | |
| Previous Owner | $168,000 | Fannie Mae Freddie Mac | |
| Previous Owner | $114,370 | FHA | |
| Previous Owner | $114,059 | FHA | |
| Previous Owner | $78,840 | Seller Take Back | |
| Previous Owner | $83,130 | FHA | |
| Closed | -- | Seller Take Back |
Property History
| Date | Event | Price | Change | Sq Ft Price |
|---|---|---|---|---|
| 04/28/2025 04/28/25 | Sold | $439,900 | 0.0% | $232 / Sq Ft |
| 03/28/2025 03/28/25 | Pending | -- | -- | -- |
| 03/20/2025 03/20/25 | Price Changed | $439,900 | -2.2% | $232 / Sq Ft |
| 03/06/2025 03/06/25 | For Sale | $450,000 | +16.3% | $237 / Sq Ft |
| 12/20/2021 12/20/21 | Sold | $387,000 | +5.4% | $204 / Sq Ft |
| 10/31/2021 10/31/21 | Pending | -- | -- | -- |
| 10/25/2021 10/25/21 | For Sale | $367,000 | -- | $193 / Sq Ft |
Tax History Compared to Growth
Tax History
| Year | Tax Paid | Tax Assessment Tax Assessment Total Assessment is a certain percentage of the fair market value that is determined by local assessors to be the total taxable value of land and additions on the property. | Land | Improvement |
|---|---|---|---|---|
| 2025 | $1,703 | $15,900 | -- | -- |
| 2024 | $1,671 | $15,143 | -- | -- |
| 2023 | $1,671 | $28,280 | $5,650 | $22,630 |
| 2022 | $1,612 | $21,710 | $4,340 | $17,370 |
| 2021 | $1,652 | $19,910 | $3,980 | $15,930 |
| 2020 | $1,608 | $18,520 | $3,700 | $14,820 |
| 2019 | $1,579 | $16,410 | $3,280 | $13,130 |
| 2018 | $1,534 | $15,270 | $3,050 | $12,220 |
| 2017 | $1,026 | $13,080 | $2,610 | $10,470 |
| 2016 | $1,008 | $12,350 | $2,470 | $9,880 |
| 2015 | $935 | $11,930 | $2,380 | $9,550 |
Agents Affiliated with this Home
-
Michael Putman

Seller's Agent in 2025
Michael Putman
eXp Realty
(480) 685-2760
2 in this area
140 Total Sales
-
Curtis Dean

Buyer's Agent in 2025
Curtis Dean
Compass
(602) 316-6790
4 in this area
27 Total Sales
-
Rosangela Garcia
R
Seller's Agent in 2021
Rosangela Garcia
A.Z. & Associates Real Estate Group
(623) 238-4303
2 in this area
46 Total Sales
-
Cory Metallo

Buyer's Agent in 2021
Cory Metallo
Howe Realty
(262) 744-4441
1 in this area
10 Total Sales
-
Kenneth Johnson

Buyer Co-Listing Agent in 2021
Kenneth Johnson
Citiea
(480) 616-1000
12 in this area
272 Total Sales
Map
Source: Arizona Regional Multiple Listing Service (ARMLS)
MLS Number: 6831124
APN: 150-23-238
- 4201 W Townley Ave
- 8618 N 43rd Dr
- 4141 W Diana Ave
- 9041 N 42nd Ave
- 4225 W Echo Ln
- 4333 W Echo Ln
- 4304 W El Caminito Dr
- 4501 W Mission Ln
- 8230 N 42nd Dr
- 4601 W Golden Ln
- 4402 W El Caminito Dr
- 8514 N 38th Dr Unit 3
- 3824 W Puget Ave
- 9510 N 43rd Dr
- 4528 W Echo Ln
- 4602 W Orchid Ln
- 4549 W Seldon Ln
- 4231 W El Camino Dr
- 3812 W Seldon Ln
- 4602 W Seldon Ln
