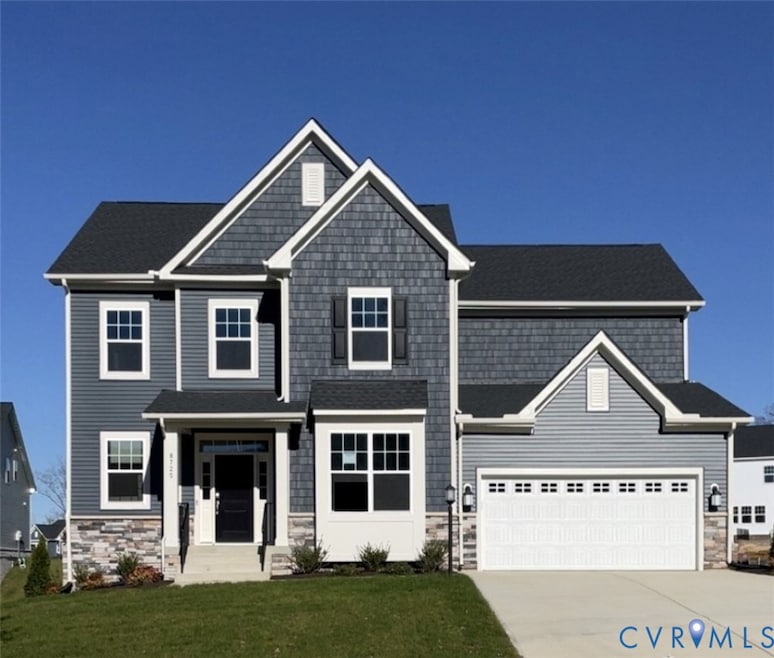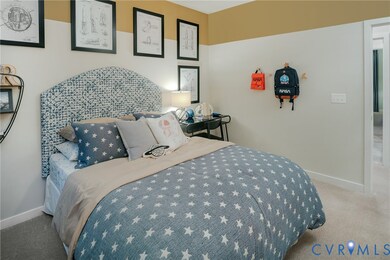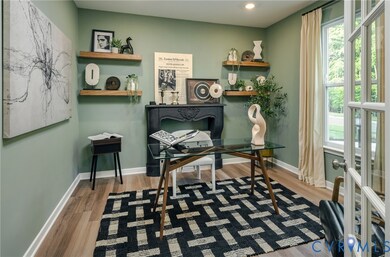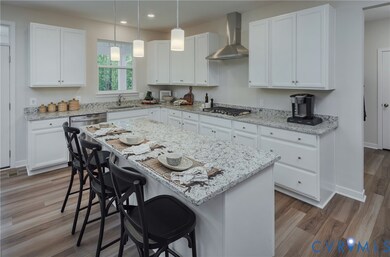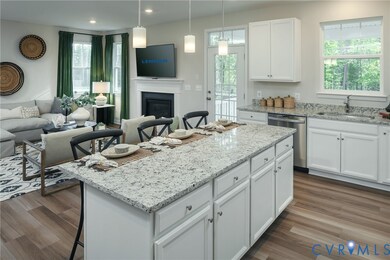8725 Centerline Dr Chesterfield, VA 23832
South Chesterfield County NeighborhoodEstimated payment $3,518/month
Highlights
- New Construction
- Outdoor Pool
- 2 Car Attached Garage
- Winterpock Elementary School Rated A-
- Main Floor Bedroom
- Cooling Available
About This Home
Immediate move in home! First floor guest room! Step inside the Innisbrook to discover a well-appointed main level that boasts an elegant home office, perfect for work or relaxation. The main level has a guest suite with a full bathroom and a huge walk-in closet. The gourmet kitchen is a chef's dream, featuring sleek Linen cabinets and luxurious quartz countertops that elevate the space with style and functionality. Additionally, a convenient areaway provides easy access to the basement and adds to the overall allure of this exceptional property. The finished basement offers a massive rec area with a full bathroom and plenty of room for hobbies and needs. This home is part of a vibrant community that offers an array of amenities, including a pool, clubhouse, playgrounds, trails, and recreational fields. You'll have everything you need for an active and fulfilling lifestyle. Don't miss the opportunity to make this dream home yours! Images of the model home, layout, and finishes will differ.
Home Details
Home Type
- Single Family
Est. Annual Taxes
- $917
Year Built
- Built in 2025 | New Construction
Lot Details
- 0.3 Acre Lot
- Zoning described as R12
HOA Fees
- $67 Monthly HOA Fees
Parking
- 2 Car Attached Garage
Home Design
- Fire Rated Drywall
- Frame Construction
- Shingle Roof
- Vinyl Siding
Interior Spaces
- 3,751 Sq Ft Home
- 3-Story Property
- Vinyl Flooring
- Basement Fills Entire Space Under The House
Kitchen
- Built-In Oven
- Gas Cooktop
- Range Hood
- Microwave
- Dishwasher
Bedrooms and Bathrooms
- 5 Bedrooms
- Main Floor Bedroom
- En-Suite Primary Bedroom
Pool
- Outdoor Pool
Schools
- Winterpock Elementary School
- Deep Creek Middle School
- Cosby High School
Utilities
- Cooling Available
- Heat Pump System
- Water Heater
Listing and Financial Details
- Tax Lot 11 87
- Assessor Parcel Number 718-66-25-31-600-000
Community Details
Overview
- Harpers Mill Subdivision
Recreation
- Community Pool
Map
Home Values in the Area
Average Home Value in this Area
Tax History
| Year | Tax Paid | Tax Assessment Tax Assessment Total Assessment is a certain percentage of the fair market value that is determined by local assessors to be the total taxable value of land and additions on the property. | Land | Improvement |
|---|---|---|---|---|
| 2025 | $917 | $103,000 | $103,000 | $0 |
Property History
| Date | Event | Price | List to Sale | Price per Sq Ft |
|---|---|---|---|---|
| 11/13/2025 11/13/25 | For Sale | $639,000 | -- | $170 / Sq Ft |
Purchase History
| Date | Type | Sale Price | Title Company |
|---|---|---|---|
| Special Warranty Deed | $870,046 | None Listed On Document | |
| Special Warranty Deed | $870,046 | None Listed On Document |
Source: Central Virginia Regional MLS
MLS Number: 2531808
APN: 718-66-25-31-600-000
- 8731 Centerline Dr
- 8713 Centerline Dr
- 8742 Centerline Dr
- 8707 Centerline Dr
- 15812 Greenhart Dr
- Chesapeake Basement Plan at Magnolia Grove at Harpers Mill - Executive Collection
- St. Andrews Basement Plan at Millwright at Harpers Mill - Executive Collection
- Innisbrook Basement Plan at Magnolia Grove at Harpers Mill - Executive Collection
- Hudson Basement Plan at Haynes Bridge at Harpers Mill - Executive Collection
- Concord Basement Plan at Magnolia Grove at Harpers Mill - Executive Collection
- Concord Basement Plan at Millwright at Harpers Mill - Executive Collection
- Arcadia Plan at Harpers Mill Townhomes
- Harlow II Basement Plan at Millwright at Harpers Mill - Executive Collection
- Ellington Plan at Harpers Mill Townhomes
- St. Andrews Basement Plan at Magnolia Grove at Harpers Mill - Executive Collection
- Lexington Basement Plan at Magnolia Grove at Harpers Mill - Executive Collection
- St. Andrews Basement Plan at Haynes Bridge at Harpers Mill - Executive Collection
- Innisbrook Basement Plan at Haynes Bridge at Harpers Mill - Executive Collection
- Plymouth Basement Plan at Haynes Bridge at Harpers Mill - Executive Collection
- Plymouth Basement Plan at Magnolia Grove at Harpers Mill - Executive Collection
- 7806 Fern Hollow Dr
- 15531 Hampton Crest Terrace
- 7420 Ashlake Pkwy
- 7300 Southwind Dr
- 7304 Hancock Towns Ln Unit A-4
- 16129 Abelson Way
- 15309 Sunray Alley
- 15339 Sunray Alley
- 15560 Cosby Village Ave
- 14720 Village Square Place Unit 8
- 17556 Memorial Tournament Dr
- 13532 Baycraft Terrace
- 17067 Thornapple Ct
- 5716 Saddle Hill Dr
- 18101 Golden Bear Trace
- 6454 Cassia Loop
- 6418 Cassia Loop
- 6404 Bilberry Alley
- 6050 Harbour Green Dr
- 5319 Mossy Oak Rd
