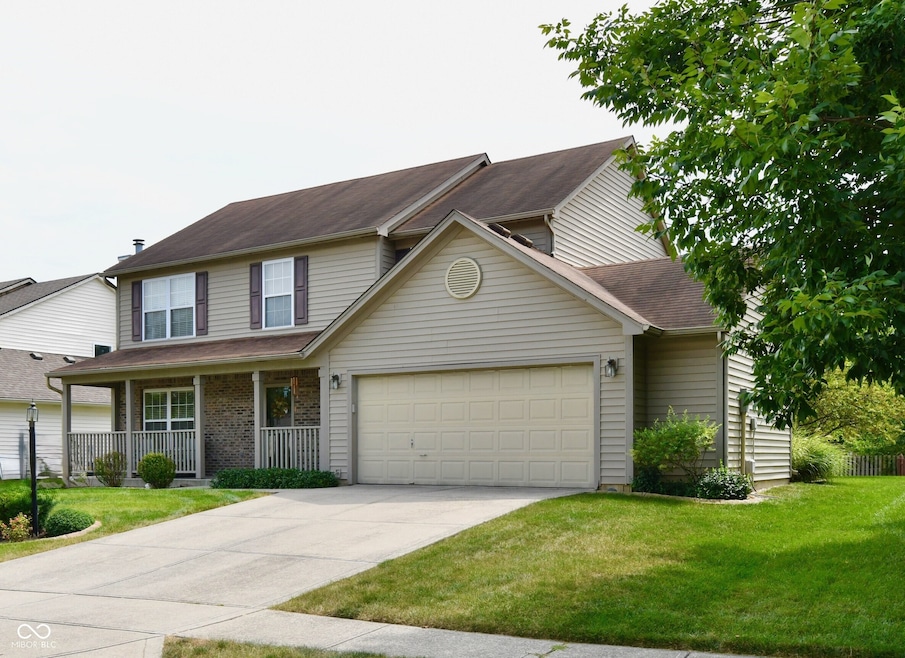
8725 Gargany Ln Indianapolis, IN 46234
Key Meadows NeighborhoodHighlights
- Traditional Architecture
- Separate Formal Living Room
- Thermal Windows
- Ben Davis University High School Rated A
- Covered patio or porch
- 2 Car Attached Garage
About This Home
As of October 2024This beautifully maintained 4 bedroom home is on a gorgeous lot! The kitchen offers a pantry, great cabinet space and was updated in 2012 offering quartz counters, backsplash and replacement appliances. Updates include: Newer carpet, the HVAC was replaced in 2022, the heavy duty patio door was replaced in 2009, the walk.in master shower was upgraded in 2021 plus vinyl plank flooring throughout the Master and master bath. The living room floor is laminate and just off the kitchen, making it a perfect option for a formal dining room. Or if an in-home office is needed, or a craft room, whatever your need may be, the living room is perfect since it offers two access doors, a unique feature. The garage offers a 4x16 bump out, the perfect area for extra storage or a workbench and tools. Enjoy easy access to the B & O trail or just enjoy relaxing on your private patio. This is a great location, close to most amenities . . . so enjoy this one owner home that has had meticulous care!
Last Agent to Sell the Property
Keller Williams Indy Metro S Brokerage Email: lindakyle@kw.com License #RB14039625 Listed on: 08/29/2024

Last Buyer's Agent
Gabriela Pitts
Highgarden Real Estate

Home Details
Home Type
- Single Family
Est. Annual Taxes
- $2,812
Year Built
- Built in 2001
HOA Fees
- $19 Monthly HOA Fees
Parking
- 2 Car Attached Garage
Home Design
- Traditional Architecture
- Slab Foundation
- Vinyl Siding
Interior Spaces
- 2-Story Property
- Woodwork
- Paddle Fans
- Thermal Windows
- Entrance Foyer
- Separate Formal Living Room
- Combination Kitchen and Dining Room
- Fire and Smoke Detector
- Laundry on main level
Kitchen
- Electric Oven
- Built-In Microwave
- Dishwasher
- Kitchen Island
- Disposal
Flooring
- Carpet
- Laminate
- Vinyl Plank
- Vinyl
Bedrooms and Bathrooms
- 4 Bedrooms
- Walk-In Closet
Utilities
- Forced Air Heating System
- Heat Pump System
- Electric Water Heater
Additional Features
- Covered patio or porch
- 8,059 Sq Ft Lot
Community Details
- Association fees include home owners, maintenance
- Association Phone (317) 241-5933
- Villages At Drake Landing Subdivision
- Property managed by Drake Hill
Listing and Financial Details
- Legal Lot and Block 79 / 3A
- Assessor Parcel Number 490528138002000900
- Seller Concessions Not Offered
Ownership History
Purchase Details
Home Financials for this Owner
Home Financials are based on the most recent Mortgage that was taken out on this home.Similar Homes in Indianapolis, IN
Home Values in the Area
Average Home Value in this Area
Purchase History
| Date | Type | Sale Price | Title Company |
|---|---|---|---|
| Warranty Deed | $280,000 | None Listed On Document |
Mortgage History
| Date | Status | Loan Amount | Loan Type |
|---|---|---|---|
| Open | $274,928 | FHA |
Property History
| Date | Event | Price | Change | Sq Ft Price |
|---|---|---|---|---|
| 10/15/2024 10/15/24 | Sold | $280,000 | -6.7% | $139 / Sq Ft |
| 09/07/2024 09/07/24 | Pending | -- | -- | -- |
| 08/29/2024 08/29/24 | For Sale | $300,000 | -- | $149 / Sq Ft |
Tax History Compared to Growth
Tax History
| Year | Tax Paid | Tax Assessment Tax Assessment Total Assessment is a certain percentage of the fair market value that is determined by local assessors to be the total taxable value of land and additions on the property. | Land | Improvement |
|---|---|---|---|---|
| 2024 | $2,811 | $264,200 | $20,800 | $243,400 |
| 2023 | $2,811 | $233,400 | $20,800 | $212,600 |
| 2022 | $2,681 | $220,600 | $20,800 | $199,800 |
| 2021 | $2,629 | $190,400 | $20,800 | $169,600 |
| 2020 | $2,455 | $178,600 | $20,800 | $157,800 |
| 2019 | $2,264 | $165,600 | $20,800 | $144,800 |
| 2018 | $1,865 | $154,700 | $20,800 | $133,900 |
| 2017 | $1,679 | $139,700 | $20,800 | $118,900 |
| 2016 | $1,664 | $138,600 | $20,800 | $117,800 |
| 2014 | $1,217 | $121,700 | $20,800 | $100,900 |
| 2013 | $1,176 | $112,600 | $20,800 | $91,800 |
Agents Affiliated with this Home
-
L
Seller's Agent in 2024
Linda Kyle
Keller Williams Indy Metro S
-
G
Buyer's Agent in 2024
Gabriela Pitts
Highgarden Real Estate
Map
Source: MIBOR Broker Listing Cooperative®
MLS Number: 21998513
APN: 49-05-28-138-002.000-900
- 8312 Lamira Ln
- 8444 Maurice Dr
- 2338 Lammermoor Ln
- 2538 Gammon Dr
- 8457 Kousa Dr
- 8926 Durban Ct
- 8814 Woodpointe Cir
- 8908 Sunningdale Blvd
- 8333 Pine Branch Ln
- 10890 Poppy Hill Dr
- 8317 Pine Branch Ln
- 10762 Galant Fox Ct
- 1540 Brook Pointe Dr
- 8425 Brook Pointe Ct
- 1771 Pine Meadow Dr
- 10780 Affirmed Dr
- 2359 Seattle Slew Dr
- 2463 Kettering Way
- 1417 Lansdowne Rd
- 2350 Seattle Slew Dr






