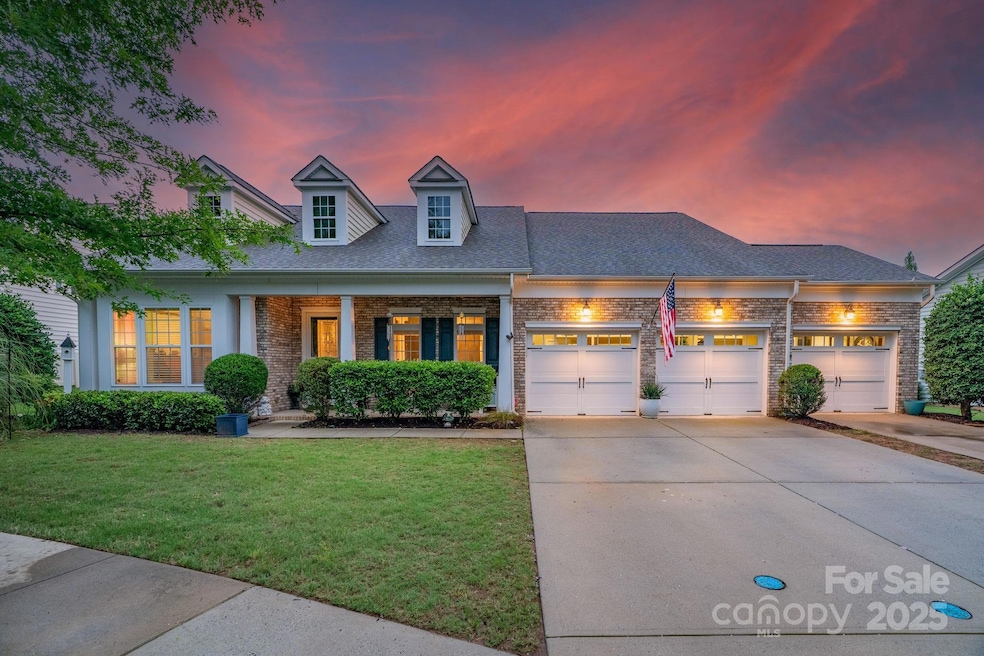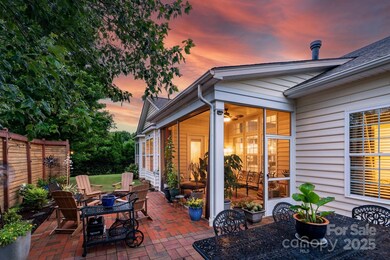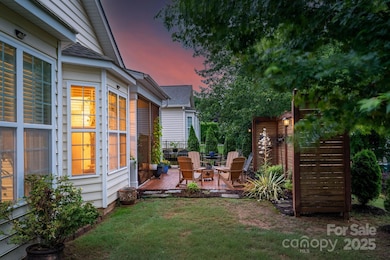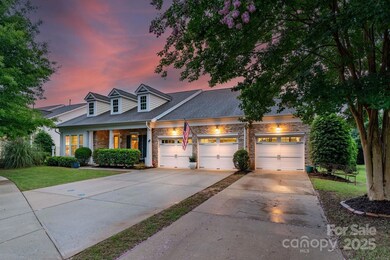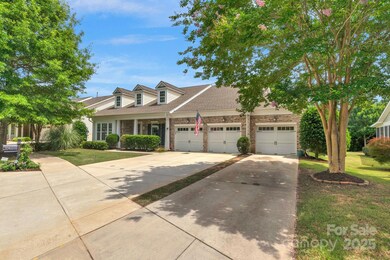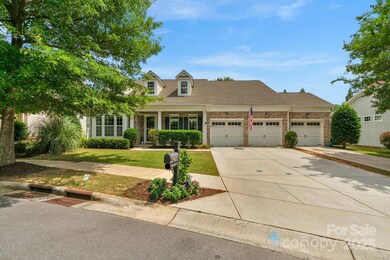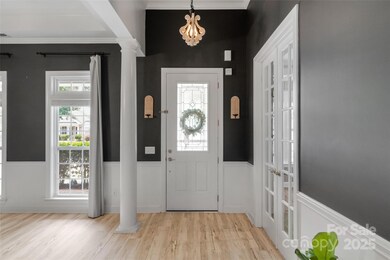
8725 Soaring Eagle Ln Waxhaw, NC 28173
Highlights
- Fitness Center
- Open Floorplan
- Pond
- Kensington Elementary School Rated A
- Clubhouse
- Wood Flooring
About This Home
As of July 2025Elegant & meticulously maintained 4BR/3.5BA home in prestigious Cureton. Over 3,000 sqft of refined living w/ soaring ceilings, arched hallways & wide-plank LVP (2022). Designer kitchen boasts granite, gas cooktop, double wall ovens, oversized island & walk-in pantry. Main-floor primary suite has tray ceiling, spa bath w/jetted tub & custom walk-in closet. Sophisticated home office w/French doors & built-ins. Upstairs bonus/BR retreat w/full bath, walk-in closet & attic access. Entertain outdoors on the screened porch or dual brick patios w/privacy wall. 3-car garage w/storage & workbench. Trane high-efficiency HVAC (2022), water heater (2022). Walk to shops, trails & top-tier amenities - pool & waterslide. Cuthbertson Schools. Minutes to downtown Waxhaw, Waverly, Rea Rd & Indian Land shopping/dining, Atrium Health/Emergency & I-485. Beautiful tree-lined street. A seamless blend of style, function & location in one of Waxhaw's premier neighborhoods. *Special features list available!
Last Agent to Sell the Property
NorthGroup Real Estate LLC Brokerage Email: teamblewett2@gmail.com License #71375 Listed on: 06/14/2025

Home Details
Home Type
- Single Family
Est. Annual Taxes
- $4,125
Year Built
- Built in 2010
Lot Details
- Back Yard Fenced
- Level Lot
- Property is zoned AJ5
HOA Fees
- $84 Monthly HOA Fees
Parking
- 3 Car Attached Garage
- Front Facing Garage
- Driveway
- 3 Open Parking Spaces
Home Design
- Brick Exterior Construction
- Slab Foundation
- Vinyl Siding
Interior Spaces
- 1.5-Story Property
- Open Floorplan
- Wired For Data
- Built-In Features
- Insulated Windows
- Great Room with Fireplace
Kitchen
- Breakfast Bar
- Built-In Double Oven
- Gas Cooktop
- Microwave
- Plumbed For Ice Maker
- Dishwasher
- Disposal
Flooring
- Wood
- Tile
- Vinyl
Bedrooms and Bathrooms
- Walk-In Closet
- Garden Bath
Outdoor Features
- Pond
Schools
- Kensington Elementary School
- Cuthbertson Middle School
- Cuthbertson High School
Utilities
- Forced Air Heating and Cooling System
- Electric Water Heater
- Cable TV Available
Listing and Financial Details
- Assessor Parcel Number 06-162-217
Community Details
Overview
- First Service Residential Association
- Built by Standard Pacific
- Cureton Subdivision, Amelia Floorplan
- Mandatory home owners association
Amenities
- Clubhouse
Recreation
- Community Playground
- Fitness Center
- Community Pool
- Trails
Ownership History
Purchase Details
Home Financials for this Owner
Home Financials are based on the most recent Mortgage that was taken out on this home.Purchase Details
Home Financials for this Owner
Home Financials are based on the most recent Mortgage that was taken out on this home.Similar Homes in Waxhaw, NC
Home Values in the Area
Average Home Value in this Area
Purchase History
| Date | Type | Sale Price | Title Company |
|---|---|---|---|
| Warranty Deed | $390,000 | Investors Title Insurance Co | |
| Warranty Deed | $320,000 | None Available |
Mortgage History
| Date | Status | Loan Amount | Loan Type |
|---|---|---|---|
| Open | $312,000 | Adjustable Rate Mortgage/ARM | |
| Previous Owner | $49,510 | New Conventional | |
| Previous Owner | $272,000 | New Conventional | |
| Previous Owner | $292,464 | New Conventional |
Property History
| Date | Event | Price | Change | Sq Ft Price |
|---|---|---|---|---|
| 07/18/2025 07/18/25 | Sold | $675,000 | 0.0% | $223 / Sq Ft |
| 06/14/2025 06/14/25 | For Sale | $675,000 | +73.1% | $223 / Sq Ft |
| 09/18/2018 09/18/18 | Sold | $390,000 | 0.0% | $131 / Sq Ft |
| 08/14/2018 08/14/18 | Pending | -- | -- | -- |
| 08/09/2018 08/09/18 | For Sale | $390,000 | -- | $131 / Sq Ft |
Tax History Compared to Growth
Tax History
| Year | Tax Paid | Tax Assessment Tax Assessment Total Assessment is a certain percentage of the fair market value that is determined by local assessors to be the total taxable value of land and additions on the property. | Land | Improvement |
|---|---|---|---|---|
| 2024 | $4,125 | $402,300 | $66,800 | $335,500 |
| 2023 | $4,083 | $402,300 | $66,800 | $335,500 |
| 2022 | $4,083 | $402,300 | $66,800 | $335,500 |
| 2021 | $4,077 | $402,300 | $66,800 | $335,500 |
| 2020 | $2,427 | $309,800 | $48,500 | $261,300 |
| 2019 | $3,626 | $309,800 | $48,500 | $261,300 |
| 2018 | $2,433 | $309,800 | $48,500 | $261,300 |
| 2017 | $3,663 | $309,800 | $48,500 | $261,300 |
| 2016 | $2,485 | $309,800 | $48,500 | $261,300 |
| 2015 | $2,523 | $309,800 | $48,500 | $261,300 |
| 2014 | $2,303 | $328,010 | $42,000 | $286,010 |
Agents Affiliated with this Home
-
Dawn Blewett

Seller's Agent in 2025
Dawn Blewett
NorthGroup Real Estate LLC
(704) 301-7806
116 Total Sales
-
Leigh Brown

Seller's Agent in 2018
Leigh Brown
One Community Real Estate
(704) 507-5500
252 Total Sales
-
Denise Pagano
D
Seller Co-Listing Agent in 2018
Denise Pagano
Mission Realty
44 Total Sales
-
R
Buyer's Agent in 2018
Rob Franz
Southern Homes of the Carolinas, Inc
Map
Source: Canopy MLS (Canopy Realtor® Association)
MLS Number: 4264172
APN: 06-162-217
- 8712 Soaring Eagle Ln
- 8605 Soaring Eagle Ln
- 3519 Mcpherson St
- 2817 Bevis Ln
- 3007 Arsdale Rd
- 3009 Thayer Dr
- 1001 Manorwyck Farms Dr
- 8009 Whitehawk Hill Rd
- 4909 Helmsworth Dr Unit 100
- 8232 Sunset Hill Rd Unit Th88
- 3304 Taviston Dr
- 8102 Bergen Ct
- 2751 Collaroy Rd
- 2810 Arsdale Rd
- 000 Marvin Waxhaw Rd
- 3004 Spruell Ct
- 8606 Gresham Dr
- 3103 Stanway Ct
- 3913 Widgeon Way
- 8312 Compton Acres Ln
