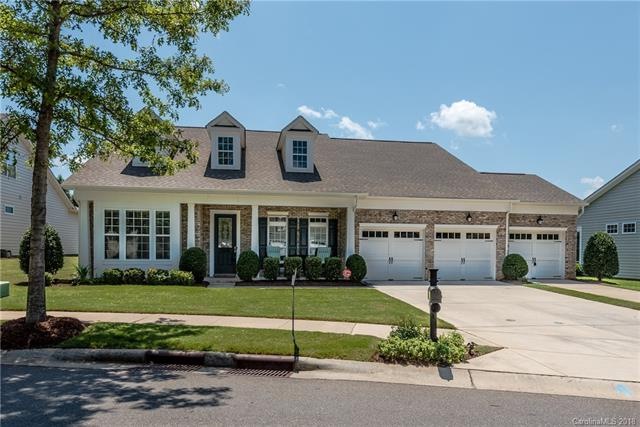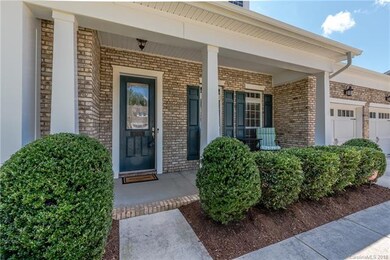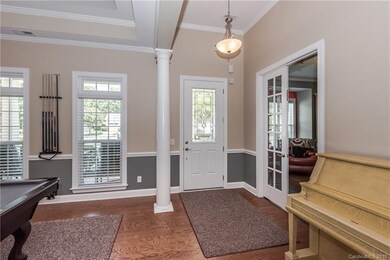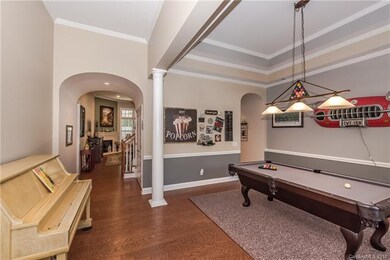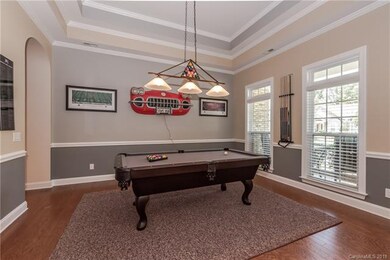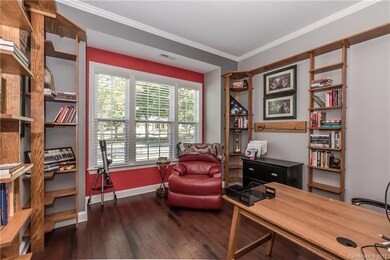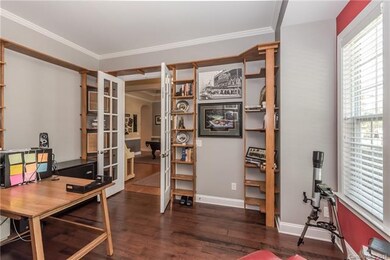
8725 Soaring Eagle Ln Waxhaw, NC 28173
Highlights
- Whirlpool in Pool
- Open Floorplan
- Wood Flooring
- Kensington Elementary School Rated A
- Clubhouse
- Attic
About This Home
As of July 2025Brick front, open floor plan, wood floors, tons of storage space, custom built-ins, barrel vaulted ceilings, heavy moulding, transom windows, this house didn't miss the details! Enter the foyer to hard wood floors, study w/ French door access, bay window, mouldings, & built-ins. Dining room features dbl tray ceiling. Two guest stes share a Jack-n-Jill bath. Each with walk-in closet, vanity areas, & shared water closet. Gourmet kitchen has ceramic tile floor, stainless appliances inc dbl wall ovens (both convection), 5-burner gas cooktop, 2 drawer dishwasher, custom cabinets w/ pullouts, granite, tile backsplash, bar seating (enough for 7 pp) w/ pendant lights. Large screen porch leads to paver patio. Owner's ste on main floor w/ hardwood floors, bay window, tray ceiling, walk-in closet w/ custom organizers, en suite bath w/ jetted tub, water closet, dual sink vanity, stand up shower. Upstairs is a huge bonus room w/ walk-in closet & full bath, & walk-in attic space.
Last Agent to Sell the Property
One Community Real Estate License #213785 Listed on: 08/09/2018
Last Buyer's Agent
Rob Franz
Southern Homes of the Carolinas, Inc License #302189
Home Details
Home Type
- Single Family
Year Built
- Built in 2010
HOA Fees
- $55 Monthly HOA Fees
Parking
- Attached Garage
Home Design
- Slab Foundation
- Vinyl Siding
Interior Spaces
- Open Floorplan
- Tray Ceiling
- Gas Log Fireplace
- Insulated Windows
- Breakfast Bar
- Attic
Flooring
- Wood
- Tile
Bedrooms and Bathrooms
- Walk-In Closet
- Garden Bath
Pool
- Whirlpool in Pool
Listing and Financial Details
- Assessor Parcel Number 06-162-217
Community Details
Overview
- Cedar Mgmt Association, Phone Number (877) 252-3327
- Built by Standard Pacific
Amenities
- Clubhouse
Recreation
- Recreation Facilities
- Community Playground
- Community Pool
Ownership History
Purchase Details
Home Financials for this Owner
Home Financials are based on the most recent Mortgage that was taken out on this home.Purchase Details
Home Financials for this Owner
Home Financials are based on the most recent Mortgage that was taken out on this home.Similar Homes in Waxhaw, NC
Home Values in the Area
Average Home Value in this Area
Purchase History
| Date | Type | Sale Price | Title Company |
|---|---|---|---|
| Warranty Deed | $390,000 | Investors Title Insurance Co | |
| Warranty Deed | $320,000 | None Available |
Mortgage History
| Date | Status | Loan Amount | Loan Type |
|---|---|---|---|
| Open | $312,000 | Adjustable Rate Mortgage/ARM | |
| Previous Owner | $49,510 | New Conventional | |
| Previous Owner | $272,000 | New Conventional | |
| Previous Owner | $292,464 | New Conventional |
Property History
| Date | Event | Price | Change | Sq Ft Price |
|---|---|---|---|---|
| 07/18/2025 07/18/25 | Sold | $675,000 | 0.0% | $223 / Sq Ft |
| 06/14/2025 06/14/25 | For Sale | $675,000 | +73.1% | $223 / Sq Ft |
| 09/18/2018 09/18/18 | Sold | $390,000 | 0.0% | $131 / Sq Ft |
| 08/14/2018 08/14/18 | Pending | -- | -- | -- |
| 08/09/2018 08/09/18 | For Sale | $390,000 | -- | $131 / Sq Ft |
Tax History Compared to Growth
Tax History
| Year | Tax Paid | Tax Assessment Tax Assessment Total Assessment is a certain percentage of the fair market value that is determined by local assessors to be the total taxable value of land and additions on the property. | Land | Improvement |
|---|---|---|---|---|
| 2024 | $4,125 | $402,300 | $66,800 | $335,500 |
| 2023 | $4,083 | $402,300 | $66,800 | $335,500 |
| 2022 | $4,083 | $402,300 | $66,800 | $335,500 |
| 2021 | $4,077 | $402,300 | $66,800 | $335,500 |
| 2020 | $2,427 | $309,800 | $48,500 | $261,300 |
| 2019 | $3,626 | $309,800 | $48,500 | $261,300 |
| 2018 | $2,433 | $309,800 | $48,500 | $261,300 |
| 2017 | $3,663 | $309,800 | $48,500 | $261,300 |
| 2016 | $2,485 | $309,800 | $48,500 | $261,300 |
| 2015 | $2,523 | $309,800 | $48,500 | $261,300 |
| 2014 | $2,303 | $328,010 | $42,000 | $286,010 |
Agents Affiliated with this Home
-
Dawn Blewett

Seller's Agent in 2025
Dawn Blewett
NorthGroup Real Estate LLC
(704) 301-7806
116 Total Sales
-
Leigh Brown

Seller's Agent in 2018
Leigh Brown
One Community Real Estate
(704) 507-5500
252 Total Sales
-
Denise Pagano
D
Seller Co-Listing Agent in 2018
Denise Pagano
Mission Realty
44 Total Sales
-
R
Buyer's Agent in 2018
Rob Franz
Southern Homes of the Carolinas, Inc
Map
Source: Canopy MLS (Canopy Realtor® Association)
MLS Number: CAR3422458
APN: 06-162-217
- 8712 Soaring Eagle Ln
- 8605 Soaring Eagle Ln
- 3519 Mcpherson St
- 2817 Bevis Ln
- 3007 Arsdale Rd
- 3009 Thayer Dr
- 1001 Manorwyck Farms Dr
- 8009 Whitehawk Hill Rd
- 4909 Helmsworth Dr Unit 100
- 8232 Sunset Hill Rd Unit Th88
- 8102 Bergen Ct
- 2751 Collaroy Rd
- 2810 Arsdale Rd
- 000 Marvin Waxhaw Rd
- 3004 Spruell Ct
- 8606 Gresham Dr
- 3103 Stanway Ct
- 3913 Widgeon Way
- 8312 Compton Acres Ln
- 8460 Fairgreen Ave
