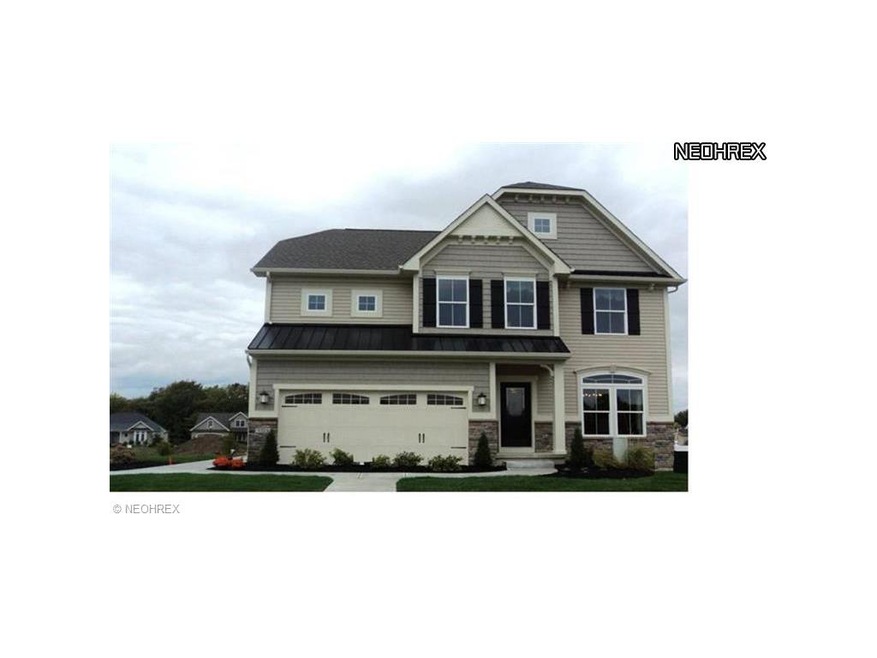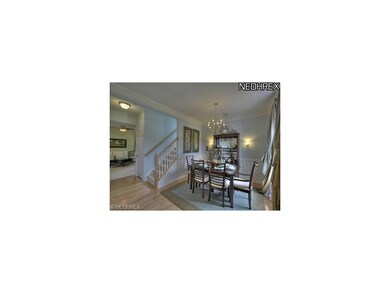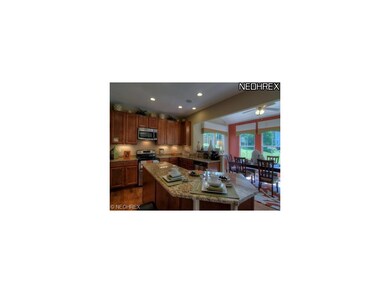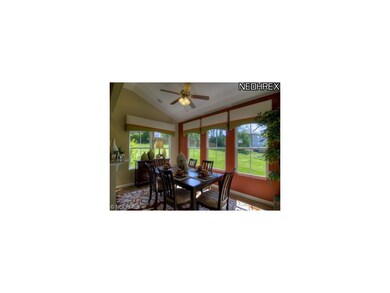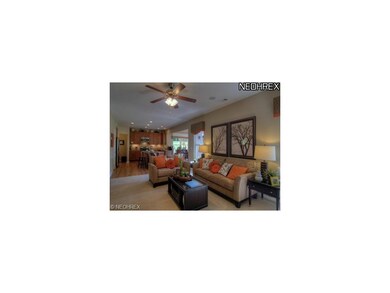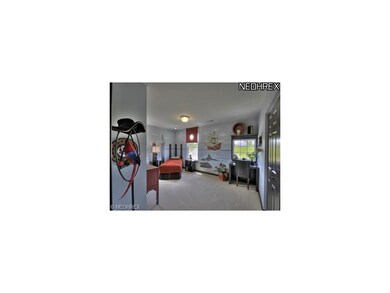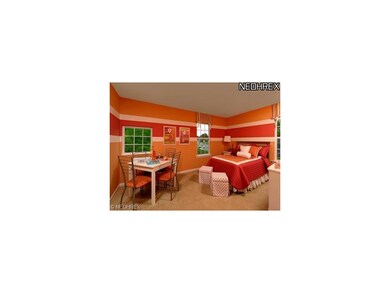
8725 Wild Flower Way Mentor, OH 44060
Highlights
- Colonial Architecture
- 1 Fireplace
- Forced Air Heating and Cooling System
- Orchard Hollow Elementary School Rated A-
- 2 Car Attached Garage
About This Home
As of June 2025Model Home Investment Opportunity. Home includes a 2 Car Garage, 4 Bedrooms, 2 full & 2 half Bath, & upstairs Laundry! Step into the beautiful Foyer with Hardwood Floors than open into formal dining room. A hallway leads to a powder room on one side & a staircase to the second floor on the other. Through hallway you will find an open Great Room which boasts gorgeous Granite Surround Gas Fireplace that leads to a generously upgraded Kitchen. The Kitchen includes granite countertops, 42 Cherry Bordeaux cabinets, Hardwood Floors, Gourmet Island and Morning room! Upgraded cabinets in the Secondary Bathroom. The secondary bedrooms upstairs are very spacious and offer plenty of closet & storage. The Owner's Suite offers an on-suite luxury bathroom; which includes a Soaking Tub, Standing Shower,maple cabinets, Double Bowl Sinks & Walk-in closet.The large Finished Basement includes a half bathroom. Energy Star Certified!photographs are representative only
Last Agent to Sell the Property
Keller Williams Citywide License #2011002993 Listed on: 09/17/2012

Last Buyer's Agent
Non-Member Non-Member
Non-Member License #9999
Home Details
Home Type
- Single Family
Est. Annual Taxes
- $10,269
Year Built
- Built in 2012
Lot Details
- 2,852 Sq Ft Lot
- Lot Dimensions are 46x62
HOA Fees
- $125 Monthly HOA Fees
Parking
- 2 Car Attached Garage
Home Design
- Colonial Architecture
- Asphalt Roof
- Vinyl Construction Material
Interior Spaces
- 2,384 Sq Ft Home
- 2-Story Property
- 1 Fireplace
- Partially Finished Basement
- Basement Fills Entire Space Under The House
- Fire and Smoke Detector
Kitchen
- Built-In Oven
- Microwave
- Dishwasher
Bedrooms and Bathrooms
- 4 Bedrooms
Utilities
- Forced Air Heating and Cooling System
- Heating System Uses Gas
Community Details
- Marshview Landing Community
Listing and Financial Details
- Assessor Parcel Number OR NO APN ASSIGNED
Ownership History
Purchase Details
Home Financials for this Owner
Home Financials are based on the most recent Mortgage that was taken out on this home.Purchase Details
Home Financials for this Owner
Home Financials are based on the most recent Mortgage that was taken out on this home.Similar Homes in Mentor, OH
Home Values in the Area
Average Home Value in this Area
Purchase History
| Date | Type | Sale Price | Title Company |
|---|---|---|---|
| Warranty Deed | $385,500 | Title Professionals Group | |
| Warranty Deed | $220,000 | None Available |
Mortgage History
| Date | Status | Loan Amount | Loan Type |
|---|---|---|---|
| Open | $378,100 | New Conventional | |
| Previous Owner | $150,000 | Future Advance Clause Open End Mortgage |
Property History
| Date | Event | Price | Change | Sq Ft Price |
|---|---|---|---|---|
| 06/26/2025 06/26/25 | Sold | $398,000 | +1.3% | $132 / Sq Ft |
| 05/26/2025 05/26/25 | Pending | -- | -- | -- |
| 05/22/2025 05/22/25 | For Sale | $392,900 | +78.6% | $130 / Sq Ft |
| 12/31/2012 12/31/12 | Sold | $219,990 | -15.4% | $92 / Sq Ft |
| 11/30/2012 11/30/12 | Pending | -- | -- | -- |
| 09/17/2012 09/17/12 | For Sale | $259,990 | -- | $109 / Sq Ft |
Tax History Compared to Growth
Tax History
| Year | Tax Paid | Tax Assessment Tax Assessment Total Assessment is a certain percentage of the fair market value that is determined by local assessors to be the total taxable value of land and additions on the property. | Land | Improvement |
|---|---|---|---|---|
| 2023 | $10,269 | $98,830 | $19,930 | $78,900 |
| 2022 | $4,553 | $98,830 | $19,930 | $78,900 |
| 2021 | $4,566 | $98,830 | $19,930 | $78,900 |
| 2020 | $5,157 | $97,880 | $17,330 | $80,550 |
| 2019 | $5,163 | $97,880 | $17,330 | $80,550 |
| 2018 | $5,275 | $75,960 | $17,330 | $58,630 |
| 2017 | $4,305 | $75,960 | $17,330 | $58,630 |
| 2016 | $4,280 | $75,960 | $17,330 | $58,630 |
| 2015 | $3,913 | $75,960 | $17,330 | $58,630 |
| 2014 | $3,971 | $75,960 | $17,330 | $58,630 |
| 2013 | $3,865 | $75,960 | $17,330 | $58,630 |
Agents Affiliated with this Home
-
A
Seller's Agent in 2025
Amanda Alafi
HomeSmart Real Estate Momentum LLC
-
M
Buyer's Agent in 2025
Michael Kaim
Real of Ohio
-
H
Buyer Co-Listing Agent in 2025
Holly Wilson-Kaim
Real of Ohio
-
J
Seller's Agent in 2012
Janet Martin
Keller Williams Citywide
-
N
Buyer's Agent in 2012
Non-Member Non-Member
Non-Member
Map
Source: MLS Now
MLS Number: 3351686
APN: 16-D-103-C-00-022
- 8687 Prairie Grass Ln
- 8736 Blue Heron Way
- 8744 Blue Heron Way
- 5544 Francis St
- 9017 Lakeshore Blvd
- 8548 Cornwall Ct
- 29 Dove Ln
- 9124 Dove Ln
- 9129 Dove Ln
- 9106 Dove Ln
- 5265 Lenore Dr
- 6009 Jane Dr
- 5025 Lakeview Dr
- 5019 Lakeview Dr
- 5026 Wake Robin Rd
- 8160 Rushton Dr
- 9057 Arden Dr
- 9051 Arden Dr Unit B3
- 4992 Glenn Lodge Rd
- 6111 Brownstone Ct
