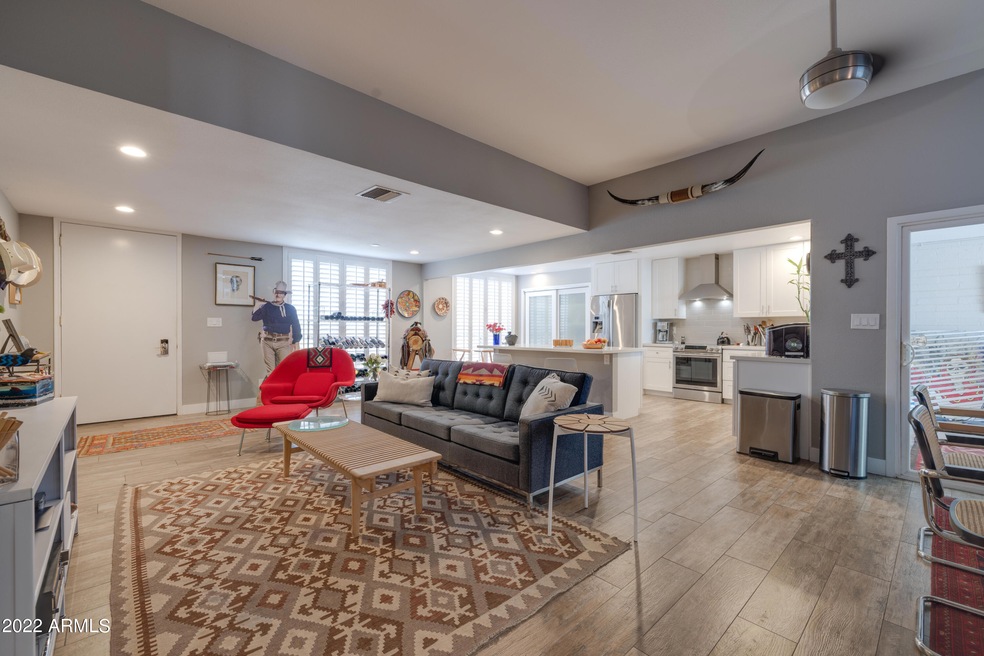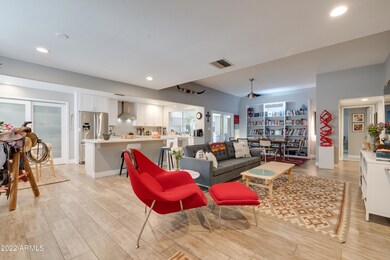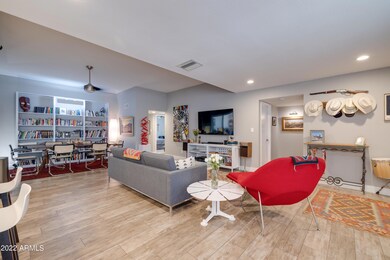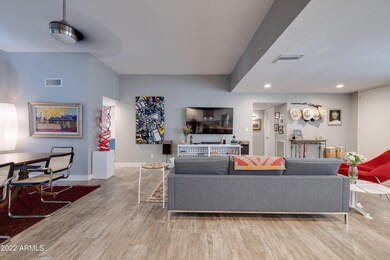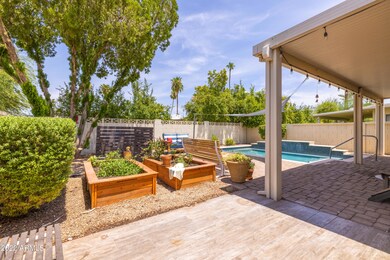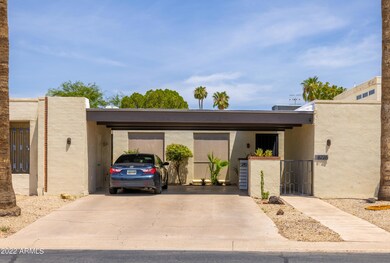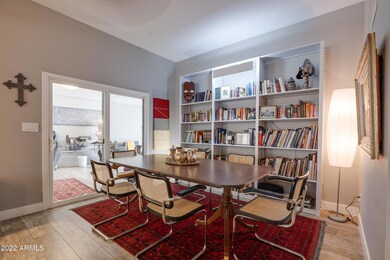
8726 E Devonshire Ave Scottsdale, AZ 85251
Indian Bend NeighborhoodHighlights
- Play Pool
- Solar Power System
- Contemporary Architecture
- Navajo Elementary School Rated A-
- Clubhouse
- Private Yard
About This Home
As of November 2022Fantastic location in 85251! 3 bedroom, 2 bathroom, with pool minutes from Old Town Scottsdale, Scottsdale Stadium, Scottsdale Center for the Arts, Talking Stick Resort & Golf, shopping and restaurants! This remodeled E.T. Wright designed mid-century modern patio home in Sands East has its own private saltwater pool with waterfall feature. Designer kitchen with quartz slab countertops, big pantry, glass tile backsplash, stainless appliances, beautiful flooring and white cabinetry. This home has an open concept floor plan, single-level with 2 large covered patios to enjoy the beautiful AZ sunsets. In addition to the serene backyard and sparkling private pool, is the chic community pool. New solar system with Tesla battery backup and reverse osmosis system.
Last Agent to Sell the Property
Stephanie Peterson
Berkshire Hathaway HomeServices Arizona Properties License #SA685201000 Listed on: 07/24/2022

Last Buyer's Agent
Berkshire Hathaway HomeServices Arizona Properties License #SA691508000

Property Details
Home Type
- Multi-Family
Est. Annual Taxes
- $1,647
Year Built
- Built in 1969
Lot Details
- 5,489 Sq Ft Lot
- 1 Common Wall
- Desert faces the front and back of the property
- Block Wall Fence
- Backyard Sprinklers
- Private Yard
HOA Fees
- $150 Monthly HOA Fees
Parking
- 2 Carport Spaces
Home Design
- Contemporary Architecture
- Patio Home
- Property Attached
- Wood Frame Construction
- Foam Roof
- Stucco
Interior Spaces
- 2,066 Sq Ft Home
- 1-Story Property
- Ceiling Fan
- Solar Screens
Kitchen
- Eat-In Kitchen
- Breakfast Bar
- Built-In Microwave
- Kitchen Island
Flooring
- Carpet
- Tile
Bedrooms and Bathrooms
- 3 Bedrooms
- Remodeled Bathroom
- Primary Bathroom is a Full Bathroom
- 2 Bathrooms
- Dual Vanity Sinks in Primary Bathroom
Pool
- Play Pool
- Fence Around Pool
Outdoor Features
- Covered patio or porch
- Outdoor Storage
Schools
- Navajo Elementary School
- Mohave Middle School
- Saguaro High School
Utilities
- Refrigerated Cooling System
- Heating Available
- Cable TV Available
Additional Features
- No Interior Steps
- Solar Power System
Listing and Financial Details
- Legal Lot and Block 92 / 24
- Assessor Parcel Number 173-55-337
Community Details
Overview
- Association fees include ground maintenance, street maintenance
- Tri City Management Association, Phone Number (480) 844-2224
- Built by E. T. Wright Home Builders
- Sands East Subdivision
Amenities
- Clubhouse
- Recreation Room
Recreation
- Heated Community Pool
Ownership History
Purchase Details
Home Financials for this Owner
Home Financials are based on the most recent Mortgage that was taken out on this home.Purchase Details
Home Financials for this Owner
Home Financials are based on the most recent Mortgage that was taken out on this home.Purchase Details
Home Financials for this Owner
Home Financials are based on the most recent Mortgage that was taken out on this home.Purchase Details
Purchase Details
Home Financials for this Owner
Home Financials are based on the most recent Mortgage that was taken out on this home.Purchase Details
Home Financials for this Owner
Home Financials are based on the most recent Mortgage that was taken out on this home.Similar Homes in the area
Home Values in the Area
Average Home Value in this Area
Purchase History
| Date | Type | Sale Price | Title Company |
|---|---|---|---|
| Warranty Deed | $789,000 | First American Title | |
| Warranty Deed | $675,000 | First American Title Ins Co | |
| Warranty Deed | $409,000 | Driggs Title Agency Inc | |
| Cash Sale Deed | $291,399 | Pioneer Title Agency Inc | |
| Warranty Deed | $179,000 | Transnation Title Insurance | |
| Warranty Deed | $148,000 | Transnation Title Insurance | |
| Interfamily Deed Transfer | -- | Transnation Title Insurance | |
| Interfamily Deed Transfer | -- | Transnation Title Insurance |
Mortgage History
| Date | Status | Loan Amount | Loan Type |
|---|---|---|---|
| Open | $631,200 | New Conventional | |
| Previous Owner | $465,000 | New Conventional | |
| Previous Owner | $255,444 | New Conventional | |
| Previous Owner | $235,831 | New Conventional | |
| Previous Owner | $256,000 | Unknown | |
| Previous Owner | $150,000 | Credit Line Revolving | |
| Previous Owner | $129,550 | Unknown | |
| Previous Owner | $139,000 | New Conventional | |
| Previous Owner | $100,000 | Seller Take Back |
Property History
| Date | Event | Price | Change | Sq Ft Price |
|---|---|---|---|---|
| 06/05/2025 06/05/25 | Price Changed | $869,900 | -3.2% | $421 / Sq Ft |
| 04/18/2025 04/18/25 | For Sale | $899,000 | +13.9% | $435 / Sq Ft |
| 11/16/2022 11/16/22 | Sold | $789,000 | -7.2% | $382 / Sq Ft |
| 09/12/2022 09/12/22 | Price Changed | $850,000 | -12.8% | $411 / Sq Ft |
| 08/29/2022 08/29/22 | Price Changed | $975,000 | -11.4% | $472 / Sq Ft |
| 08/19/2022 08/19/22 | Price Changed | $1,100,000 | -4.3% | $532 / Sq Ft |
| 08/01/2022 08/01/22 | Price Changed | $1,150,000 | -8.0% | $557 / Sq Ft |
| 07/23/2022 07/23/22 | For Sale | $1,250,000 | +85.2% | $605 / Sq Ft |
| 06/30/2021 06/30/21 | Sold | $675,000 | +8.0% | $327 / Sq Ft |
| 06/02/2021 06/02/21 | Pending | -- | -- | -- |
| 05/21/2021 05/21/21 | For Sale | $625,000 | -- | $303 / Sq Ft |
Tax History Compared to Growth
Tax History
| Year | Tax Paid | Tax Assessment Tax Assessment Total Assessment is a certain percentage of the fair market value that is determined by local assessors to be the total taxable value of land and additions on the property. | Land | Improvement |
|---|---|---|---|---|
| 2025 | $1,934 | $28,580 | -- | -- |
| 2024 | $1,911 | $27,219 | -- | -- |
| 2023 | $1,911 | $45,780 | $9,150 | $36,630 |
| 2022 | $1,518 | $37,400 | $7,480 | $29,920 |
| 2021 | $1,647 | $36,120 | $7,220 | $28,900 |
| 2020 | $1,632 | $32,430 | $6,480 | $25,950 |
| 2019 | $1,582 | $30,200 | $6,040 | $24,160 |
| 2018 | $1,546 | $29,070 | $5,810 | $23,260 |
| 2017 | $1,459 | $26,400 | $5,280 | $21,120 |
| 2016 | $1,430 | $24,480 | $4,890 | $19,590 |
| 2015 | $1,374 | $19,750 | $3,950 | $15,800 |
Agents Affiliated with this Home
-
TJ Orlandini
T
Seller's Agent in 2025
TJ Orlandini
Berkshire Hathaway HomeServices Arizona Properties
1 in this area
22 Total Sales
-
S
Seller's Agent in 2022
Stephanie Peterson
Berkshire Hathaway HomeServices Arizona Properties
-
Paige Julius
P
Seller Co-Listing Agent in 2022
Paige Julius
Berkshire Hathaway HomeServices Arizona Properties
(602) 799-4321
2 in this area
13 Total Sales
-
T
Buyer's Agent in 2022
Tamara Orlandini
Berkshire Hathaway HomeServices Arizona Properties
-
Erik Cooper

Seller's Agent in 2021
Erik Cooper
Success Property Brokers
(602) 550-7764
2 in this area
30 Total Sales
Map
Source: Arizona Regional Multiple Listing Service (ARMLS)
MLS Number: 6439219
APN: 173-55-337
- 8714 E Mackenzie Dr
- 8642 E Monterosa Ave
- 8734 E Amelia Ave
- 8733 E Amelia Ave
- 8730 E Montecito Ave
- 8552 E Indian School Rd Unit B
- 3913 N 86th St
- 8500 E Indian School Rd Unit 220
- 8500 E Indian School Rd Unit 129
- 8520 E Mackenzie Dr
- 4008 N 85th St
- 8707 E Clarendon Ave
- 8444 E Piccadilly Rd
- 8423 E Heatherbrae Ave
- 8620 E Sells Dr
- 8430 E Fairmount Ave
- 8625 E Weldon Ave
- 8608 E Columbus Ave
- 8338 E Monterosa St
- 8337 E Monterosa St
