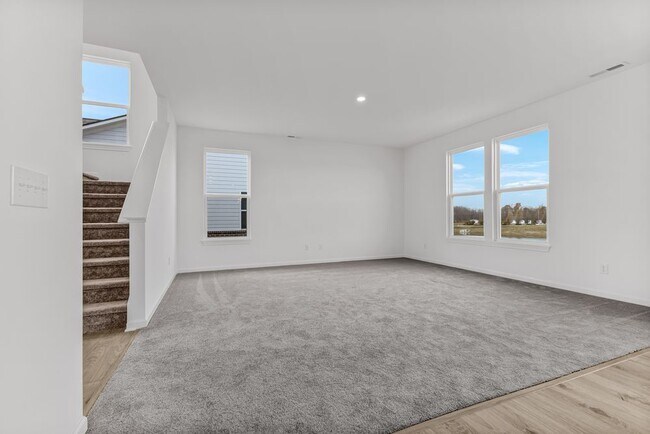
Estimated payment $2,360/month
Highlights
- New Construction
- Loft
- Community Playground
- Pond in Community
- Breakfast Area or Nook
- Park
About This Home
Welcome to the Simplicity 2364 at 8726 Hollander Drive in Oberlin at Camby Village! Step through the partially covered front porch into a welcoming foyer with a nearby flex space and powder room, then flow into an open-concept layout where the gathering room connects effortlessly to the breakfast nook and kitchen with a stylish island. An uncovered patio extends your living space outdoors, perfect for enjoying fresh air and sunshine. Upstairs, you’ll find three secondary bedrooms with a shared bathroom, a versatile loft for relaxing, and a centrally located laundry room for added convenience. The spacious primary suite offers a walk-in closet and spa-like bathroom, creating the perfect retreat to unwind. Located in the peaceful Oberlin community in Camby, IN, you’ll enjoy meandering trails, a community playground, and easy access to the charm of Downtown Mooresville. From boutique shopping and delicious local eats to live music, food tours, and visits to Anderson Orchard, Willowfield Lavender Farm, Hunter’s Honey Farm, and Zink Berry Farm—your farm-to-table lifestyle begins here. Additional highlights include: partial covered front porch, uncovered back patio, water softener rough-in in the laundry room, 9' ceilings on main level and 8' ceilings on second floor. MLS# 22029044
Builder Incentives
Lower your rate for the first 7 years when you secure a Conventional 30-Year 7/6 Adjustable Rate Mortgage with no discount fee. Enjoy a starting rate of 3.75%/5.48% APR for the first 7 years of your loan. Beginning in year 8, your rate will adjust ev
Sales Office
| Monday - Tuesday |
11:00 AM - 6:00 PM
|
| Wednesday |
12:00 PM - 6:00 PM
|
| Thursday |
Closed
|
| Friday - Saturday |
11:00 AM - 6:00 PM
|
| Sunday |
12:00 PM - 6:00 PM
|
Home Details
Home Type
- Single Family
HOA Fees
- $46 Monthly HOA Fees
Parking
- 2 Car Garage
- Front Facing Garage
Home Design
- New Construction
Interior Spaces
- 2-Story Property
- Dining Room
- Loft
- Breakfast Area or Nook
- Laundry Room
Bedrooms and Bathrooms
- 4 Bedrooms
Community Details
Overview
- Association fees include ground maintenance
- Pond in Community
Recreation
- Community Playground
- Park
Map
Other Move In Ready Homes in Oberlin
About the Builder
- Oberlin
- 8849 W Mooresville Rd
- 9000 W Mooresville Rd
- 7957 Camby Rd
- Parks at Decatur
- 13847 N Settle Way
- Heartland Crossing - The Ranches
- Heartland Crossing - Enclave
- 6700 #7 W Ralston Rd
- 6700 #2 W Ralston Rd
- 6700 #4 W Ralston Rd
- 6700 #6 W Ralston Rd
- 6700 #3 W Ralston Rd
- Allison Estates
- 5745 Kentucky Ave
- Cardinal Grove
- 6731 Rawlings Ln
- 00 Boncquet Terrace
- N S R In-67
- 4825 Indiana Rd






