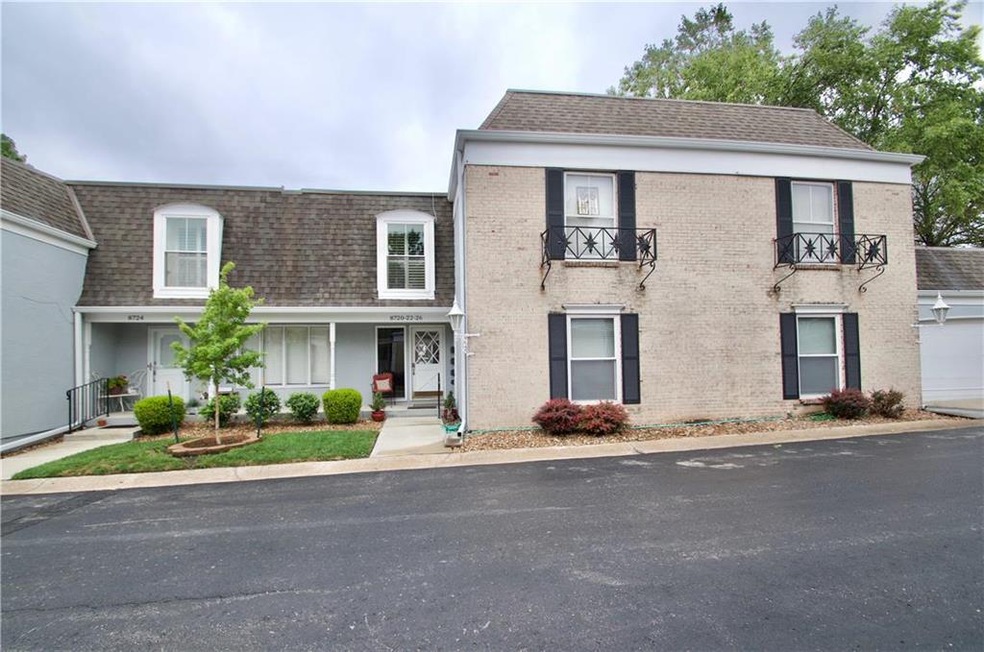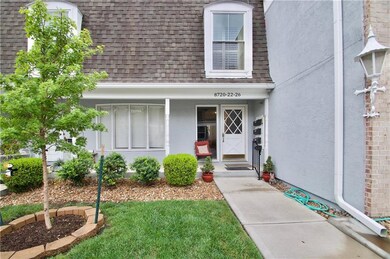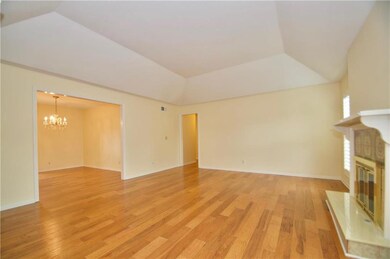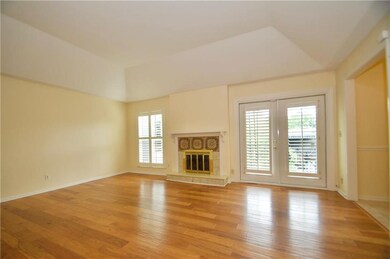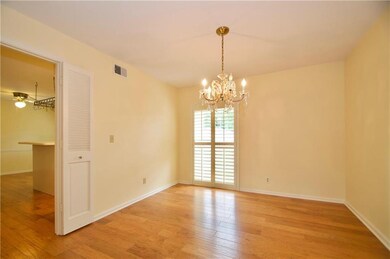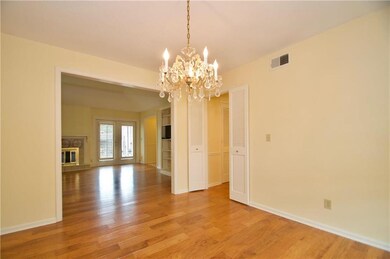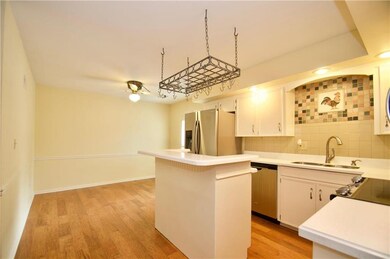
8726 Walmer St Overland Park, KS 66212
Glenwood Business District NeighborhoodHighlights
- Deck
- Vaulted Ceiling
- Wood Flooring
- Briarwood Elementary School Rated A
- Ranch Style House
- 4-minute walk to Osage Park
About This Home
As of December 2018WOW!!! So much new in this 2ND STORY condo!! Seller invested a lot....new windows, kit countertops & appl, New AC (8/16) & water heater ~ Custom plantation shutters ~ New wood floors & porcelain tile in entryway & bthrms ~ New gas logs ~Insulation blown in the walls in step down bdrm ~ Good room sizes, lots of storage & closets ~Living room w/vaulted ceiling & fireplace. Private balcony overlooks green space w/pool off to the north. Convenient washer/dryer in 2nd bdrm closet ~ 2 car gar w/new Genie overhead opener. Storage in basement. WATER & GAS included in HOA. This is a 2nd level unit with LAUNDRY in 2nd bedroom closet to make this one level living! Great community, active HOA & friendly neighbors! Chair lift in place (used for groceries or heavy items) There are only a few 3 bdrm units in this complex.
Last Agent to Sell the Property
RE/MAX Premier Realty License #2000161481 Listed on: 08/21/2018

Property Details
Home Type
- Condominium
Est. Annual Taxes
- $1,370
Year Built
- Built in 1969
HOA Fees
- $512 Monthly HOA Fees
Parking
- 2 Car Attached Garage
- Front Facing Garage
- Garage Door Opener
Home Design
- Loft
- Ranch Style House
- Traditional Architecture
- Composition Roof
- Stucco
Interior Spaces
- 1,904 Sq Ft Home
- Wet Bar: Carpet, Shower Only, Ceiling Fan(s), Cathedral/Vaulted Ceiling, Fireplace
- Built-In Features: Carpet, Shower Only, Ceiling Fan(s), Cathedral/Vaulted Ceiling, Fireplace
- Vaulted Ceiling
- Ceiling Fan: Carpet, Shower Only, Ceiling Fan(s), Cathedral/Vaulted Ceiling, Fireplace
- Skylights
- Thermal Windows
- Shades
- Plantation Shutters
- Drapes & Rods
- Living Room with Fireplace
- Formal Dining Room
- Basement
- Laundry in Basement
Kitchen
- Electric Oven or Range
- Dishwasher
- Kitchen Island
- Granite Countertops
- Laminate Countertops
- Disposal
Flooring
- Wood
- Wall to Wall Carpet
- Linoleum
- Laminate
- Stone
- Ceramic Tile
- Luxury Vinyl Plank Tile
- Luxury Vinyl Tile
Bedrooms and Bathrooms
- 3 Bedrooms
- Cedar Closet: Carpet, Shower Only, Ceiling Fan(s), Cathedral/Vaulted Ceiling, Fireplace
- Walk-In Closet: Carpet, Shower Only, Ceiling Fan(s), Cathedral/Vaulted Ceiling, Fireplace
- 2 Full Bathrooms
- Double Vanity
- <<tubWithShowerToken>>
Outdoor Features
- Deck
- Enclosed patio or porch
Utilities
- Forced Air Heating and Cooling System
Listing and Financial Details
- Exclusions: Per Disclosures
- Assessor Parcel Number NP050000B1400A31
Community Details
Overview
- Association fees include building maint, gas, lawn maintenance, snow removal, trash pick up, water
- Bordeaux Condominium Subdivision
- On-Site Maintenance
Recreation
- Community Pool
Ownership History
Purchase Details
Home Financials for this Owner
Home Financials are based on the most recent Mortgage that was taken out on this home.Purchase Details
Home Financials for this Owner
Home Financials are based on the most recent Mortgage that was taken out on this home.Similar Homes in the area
Home Values in the Area
Average Home Value in this Area
Purchase History
| Date | Type | Sale Price | Title Company |
|---|---|---|---|
| Warranty Deed | -- | Platinum Title Llc | |
| Interfamily Deed Transfer | -- | First American Title | |
| Warranty Deed | -- | First American Title |
Mortgage History
| Date | Status | Loan Amount | Loan Type |
|---|---|---|---|
| Open | $157,500 | New Conventional | |
| Closed | $154,400 | New Conventional | |
| Previous Owner | $74,000 | Commercial |
Property History
| Date | Event | Price | Change | Sq Ft Price |
|---|---|---|---|---|
| 12/10/2018 12/10/18 | Sold | -- | -- | -- |
| 10/14/2018 10/14/18 | Price Changed | $206,500 | -1.7% | $108 / Sq Ft |
| 08/21/2018 08/21/18 | For Sale | $210,000 | +90.9% | $110 / Sq Ft |
| 11/08/2013 11/08/13 | Sold | -- | -- | -- |
| 10/19/2013 10/19/13 | Pending | -- | -- | -- |
| 09/20/2013 09/20/13 | For Sale | $110,000 | -- | $58 / Sq Ft |
Tax History Compared to Growth
Tax History
| Year | Tax Paid | Tax Assessment Tax Assessment Total Assessment is a certain percentage of the fair market value that is determined by local assessors to be the total taxable value of land and additions on the property. | Land | Improvement |
|---|---|---|---|---|
| 2024 | $3,127 | $32,706 | $5,561 | $27,145 |
| 2023 | $3,011 | $30,889 | $4,643 | $26,246 |
| 2022 | $2,789 | $28,831 | $4,643 | $24,188 |
| 2021 | $2,580 | $25,288 | $3,835 | $21,453 |
| 2020 | $2,310 | $22,678 | $3,835 | $18,843 |
| 2019 | $2,242 | $22,034 | $3,343 | $18,691 |
| 2018 | $685 | $17,089 | $3,039 | $14,050 |
| 2017 | $1,370 | $13,248 | $2,762 | $10,486 |
| 2016 | $1,274 | $12,132 | $2,762 | $9,370 |
| 2015 | $1,245 | $12,132 | $2,762 | $9,370 |
| 2013 | -- | $12,086 | $2,762 | $9,324 |
Agents Affiliated with this Home
-
Debbie Staab

Seller's Agent in 2018
Debbie Staab
RE/MAX Premier Realty
(913) 652-0400
154 Total Sales
-
Thomas Staab

Seller Co-Listing Agent in 2018
Thomas Staab
RE/MAX Premier Realty
(913) 652-0400
134 Total Sales
-
Judy Klemm

Buyer's Agent in 2018
Judy Klemm
Distinctive Properties Of KC
(816) 805-7096
1 in this area
64 Total Sales
Map
Source: Heartland MLS
MLS Number: 2126100
APN: NP050000B1400A31
- 8738 Horton St
- 6201 W 87th St
- 8536 Russell St
- 8618 Travis St
- 6009 W 87th Terrace
- 6725 W 85th Terrace
- 8700 Metcalf Ave Unit 201
- 6023 W 85th St
- 5900 W 89th Terrace
- 6016 W 85th St
- 5916 W 90th St
- 9100 Lamar Ave Unit 107
- 8741 Reeds Rd
- 6415 W 83rd St
- 6407 W 83rd St
- 9111 Walmer St
- 9100 Dearborn St
- 9015 Outlook Dr
- 5501 W 86th St
- 5530 W 85th St
