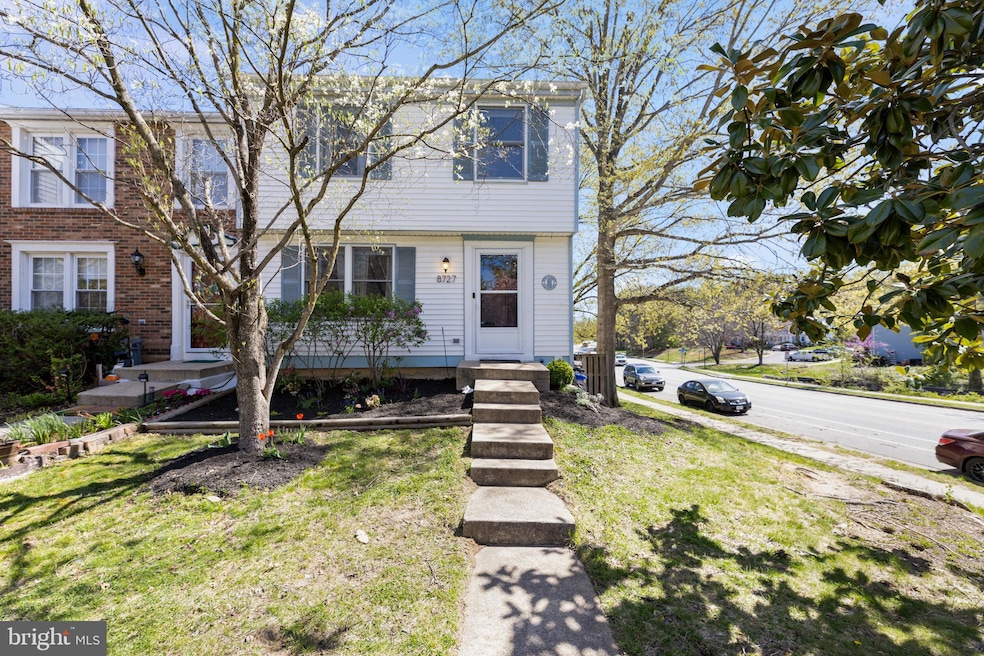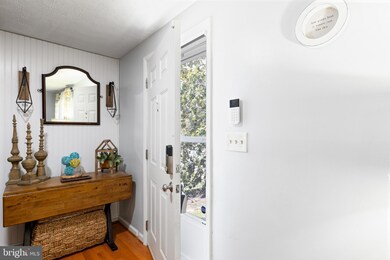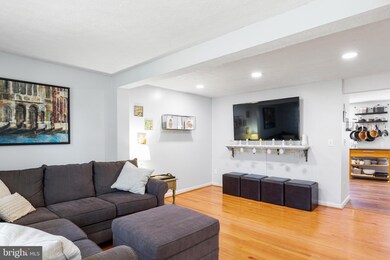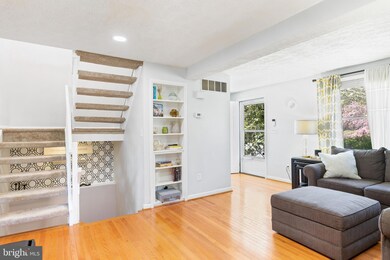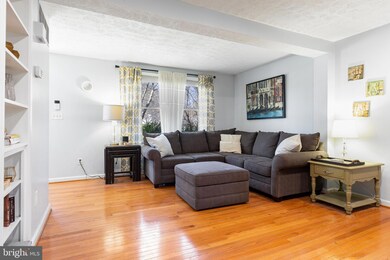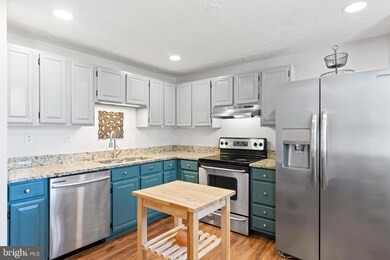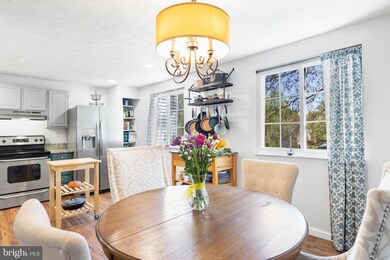
8727 Canaan Ct Lorton, VA 22079
Newington Forest NeighborhoodEstimated Value: $478,000 - $530,471
Highlights
- Colonial Architecture
- Traditional Floor Plan
- Upgraded Countertops
- Silverbrook Elementary School Rated A
- Wood Flooring
- Game Room
About This Home
As of May 2023A beautiful end unit townhouse with 3 fully finished levels. 8727 Canaan features wood floors in the large living room, a powder room on the main level, and an updated kitchen with SS appliances, stone counters, space for dining and an abundance of natural light. Upstairs you'll find a modern full bathroom with ample storage, alongside 3 bedrooms. The primary suite includes a walk-in closet and space for a vanity. Fully finished lower level with laundry/storage room, half bathroom, wood-burning fireplace and walk-out access to the back yard. The fully fenced back yard is landscaped ready for your outdoor kitchen - complete with herb garden! The home backs directly to the community park, and has easy access to the trails, lakes, stores and culture that Lorton has to offer. With easy access to so many transportation options and major routes even commutes will be a breeze. **Deadline for offers has been set for Sunday 16 April at 6pm**
Last Agent to Sell the Property
Real Broker, LLC License #0225234986 Listed on: 04/14/2023

Townhouse Details
Home Type
- Townhome
Est. Annual Taxes
- $4,980
Year Built
- Built in 1984
Lot Details
- 2,250 Sq Ft Lot
- Backs To Open Common Area
- Privacy Fence
- Back Yard Fenced
- Property is in very good condition
HOA Fees
- $68 Monthly HOA Fees
Home Design
- Colonial Architecture
- Frame Construction
- Aluminum Siding
- Concrete Perimeter Foundation
Interior Spaces
- Property has 3 Levels
- Traditional Floor Plan
- Built-In Features
- Recessed Lighting
- Fireplace With Glass Doors
- Window Treatments
- Living Room
- Combination Kitchen and Dining Room
- Game Room
Kitchen
- Electric Oven or Range
- Range Hood
- Ice Maker
- Dishwasher
- Stainless Steel Appliances
- Upgraded Countertops
- Disposal
Flooring
- Wood
- Carpet
- Luxury Vinyl Plank Tile
Bedrooms and Bathrooms
- 3 Bedrooms
- En-Suite Primary Bedroom
- En-Suite Bathroom
- Walk-In Closet
- Bathtub with Shower
Laundry
- Dryer
- Washer
Finished Basement
- Walk-Out Basement
- Connecting Stairway
- Rear Basement Entry
- Laundry in Basement
- Natural lighting in basement
Parking
- 2 Open Parking Spaces
- 2 Parking Spaces
- Parking Lot
- 2 Assigned Parking Spaces
Outdoor Features
- Shed
Schools
- South County High School
Utilities
- Central Air
- Heat Pump System
- Vented Exhaust Fan
- Electric Water Heater
Listing and Financial Details
- Tax Lot 76
- Assessor Parcel Number 0983 14 0076
Community Details
Overview
- Association fees include common area maintenance, management, snow removal, trash
- Newington Commons HOA, Phone Number (703) 435-3800
- Newington Commons Subdivision
Amenities
- Common Area
Recreation
- Community Playground
- Jogging Path
Ownership History
Purchase Details
Home Financials for this Owner
Home Financials are based on the most recent Mortgage that was taken out on this home.Purchase Details
Home Financials for this Owner
Home Financials are based on the most recent Mortgage that was taken out on this home.Purchase Details
Home Financials for this Owner
Home Financials are based on the most recent Mortgage that was taken out on this home.Purchase Details
Home Financials for this Owner
Home Financials are based on the most recent Mortgage that was taken out on this home.Purchase Details
Home Financials for this Owner
Home Financials are based on the most recent Mortgage that was taken out on this home.Similar Homes in Lorton, VA
Home Values in the Area
Average Home Value in this Area
Purchase History
| Date | Buyer | Sale Price | Title Company |
|---|---|---|---|
| Villalta Julissa | $470,000 | Title Vest | |
| Clark James B | $439,900 | Potomac Title | |
| Clark James B | $439,900 | Potomac Title Group Services | |
| Clarke Amanda B | $251,000 | -- | |
| Fairfax County Federal Cu | $130,000 | -- | |
| Fitzgerald Norman W | $110,000 | -- |
Mortgage History
| Date | Status | Borrower | Loan Amount |
|---|---|---|---|
| Open | Villalta Julissa | $446,500 | |
| Previous Owner | Clark James B | $431,318 | |
| Previous Owner | Clark James B | $431,318 | |
| Previous Owner | Fitzgerald Norman W | $169,557 | |
| Previous Owner | Clarke Amanda B | $69,103 | |
| Previous Owner | Clarke Amanda B | $244,637 | |
| Previous Owner | Fitzgerald Norman W | $104,500 |
Property History
| Date | Event | Price | Change | Sq Ft Price |
|---|---|---|---|---|
| 05/12/2023 05/12/23 | Sold | $470,000 | +4.6% | $281 / Sq Ft |
| 04/16/2023 04/16/23 | Pending | -- | -- | -- |
| 04/14/2023 04/14/23 | For Sale | $449,500 | +2.2% | $269 / Sq Ft |
| 12/29/2021 12/29/21 | Sold | $439,900 | 0.0% | $263 / Sq Ft |
| 11/18/2021 11/18/21 | For Sale | $439,900 | 0.0% | $263 / Sq Ft |
| 11/15/2021 11/15/21 | Off Market | $439,900 | -- | -- |
| 11/15/2021 11/15/21 | For Sale | $424,900 | +69.3% | $254 / Sq Ft |
| 01/17/2012 01/17/12 | Sold | $251,000 | -- | $150 / Sq Ft |
| 12/23/2011 12/23/11 | Pending | -- | -- | -- |
Tax History Compared to Growth
Tax History
| Year | Tax Paid | Tax Assessment Tax Assessment Total Assessment is a certain percentage of the fair market value that is determined by local assessors to be the total taxable value of land and additions on the property. | Land | Improvement |
|---|---|---|---|---|
| 2024 | $5,209 | $449,590 | $140,000 | $309,590 |
| 2023 | $4,915 | $435,530 | $135,000 | $300,530 |
| 2022 | $4,590 | $401,410 | $130,000 | $271,410 |
| 2021 | $4,276 | $364,410 | $115,000 | $249,410 |
| 2020 | $4,156 | $351,140 | $110,000 | $241,140 |
| 2019 | $3,853 | $325,540 | $105,000 | $220,540 |
| 2018 | $3,645 | $316,930 | $105,000 | $211,930 |
| 2017 | $3,487 | $300,380 | $92,000 | $208,380 |
| 2016 | $3,441 | $297,010 | $92,000 | $205,010 |
| 2015 | $3,236 | $289,980 | $87,000 | $202,980 |
| 2014 | $3,152 | $283,070 | $86,000 | $197,070 |
Agents Affiliated with this Home
-
Beth Cichowski

Seller's Agent in 2023
Beth Cichowski
Real Broker, LLC
(530) 329-4431
5 in this area
54 Total Sales
-
Dalila Zamorano

Buyer's Agent in 2023
Dalila Zamorano
Samson Properties
(703) 855-6429
1 in this area
45 Total Sales
-
Laree Miller

Seller's Agent in 2021
Laree Miller
KW Metro Center
(910) 916-0712
3 in this area
104 Total Sales
-
Gregory Salera

Seller's Agent in 2012
Gregory Salera
Samson Properties
(703) 304-9852
7 Total Sales
-

Buyer's Agent in 2012
Lori Sablone
Samson Properties
(703) 973-2793
Map
Source: Bright MLS
MLS Number: VAFX2121482
APN: 0983-14-0076
- 8706 Pinnacle Rock Ct
- 8617 Rocky Gap Ct
- 8554 Koluder Ct
- 8572 Blackfoot Ct
- 8609 Kenosha Ct
- 8778 Susquehanna St
- 8757 Southern Oaks Place
- 8663 Kenosha Ct
- 8548 Golden Ridge Ct
- 8455 Aurora Ct
- 8519 Century Oak Ct
- 8919 Kiger St
- 8931 Kiger St
- 8188 Curving Creek Ct
- 8479 Catia Ln
- 8140 Willowdale Ct
- 8217 Bayberry Ridge Rd
- 8160 Curving Creek Ct
- 8669 Bent Arrow Ct
- 8451 Catia Ln
- 8727 Canaan Ct
- 8725 Canaan Ct
- 8723 Canaan Ct
- 8721 Canaan Ct
- 8719 Canaan Ct
- 8717 Canaan Ct
- 8715 Canaan Ct
- 8713 Canaan Ct
- 8430 Rocky Knob Ct
- 8414 Cacapon Ct
- 8412 Cacapon Ct
- 8432 Rocky Knob Ct
- 8410 Cacapon Ct
- 8718 Canaan Ct
- 8716 Canaan Ct
- 8434 Rocky Knob Ct
- 8714 Canaan Ct
- 8720 Canaan Ct
- 8712 Canaan Ct
- 8722 Canaan Ct
