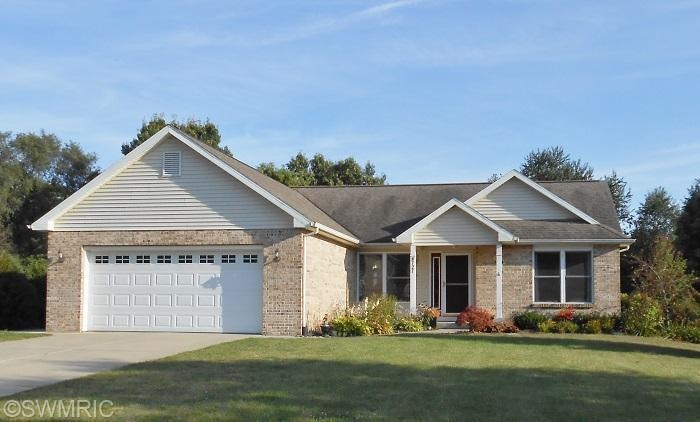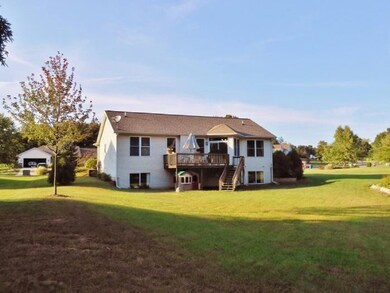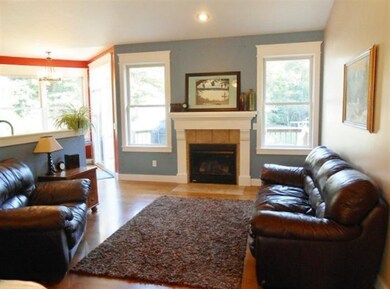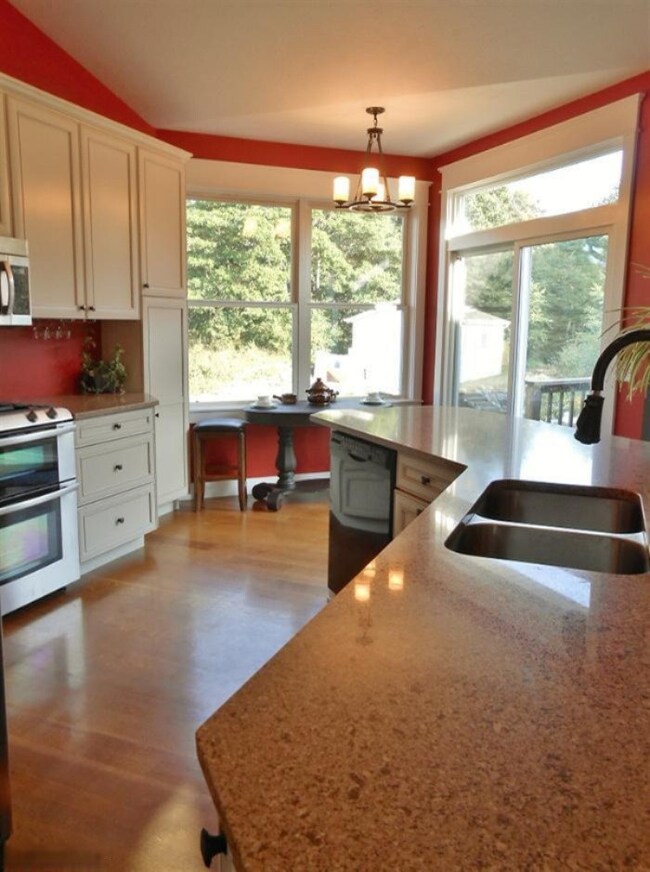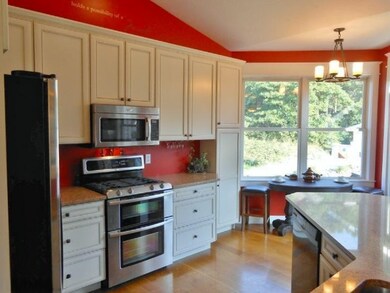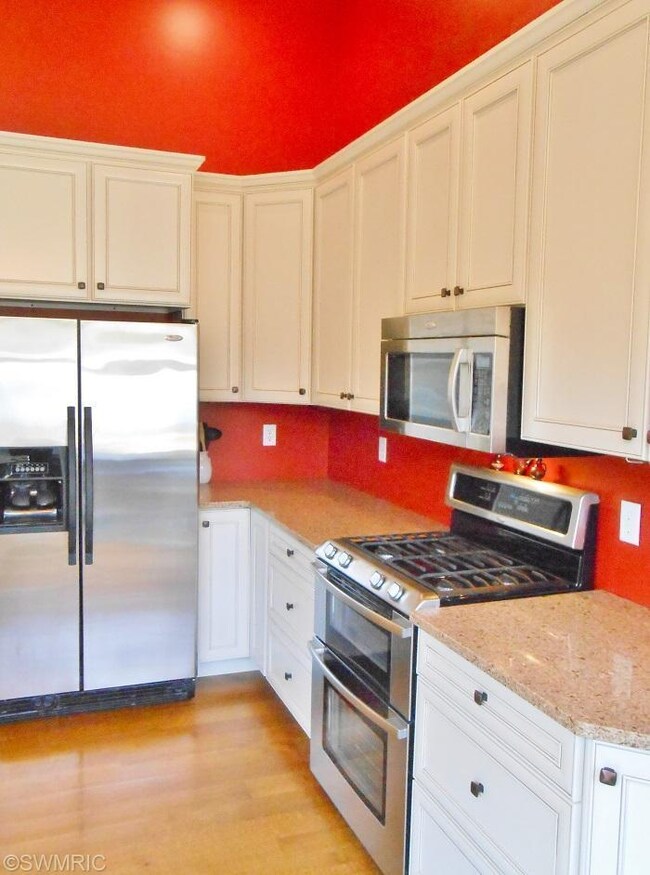
8727 Hathaway Rd Unit 43 Kalamazoo, MI 49009
Estimated Value: $395,396 - $480,000
Highlights
- Deck
- Wooded Lot
- Main Floor Bedroom
- Mattawan Later Elementary School Rated A-
- Wood Flooring
- Mud Room
About This Home
As of December 2013Wonderful Stratford Hills & Mattawan Schools! PICTURE PERFECT walkout ranch home tucked on a gorgous rolling lot that backs up to woods & walking trails! This incredible home features an open great room floor plan, vaulted ceilings, fireplace & wood floors! Oversize windows allow great views & natural sunlight! Beautiful kitchen with Quartz countertops, stainless steel appliances & eating bar. Separate dining area for family dinners! Master bedroom with walk in closet & master bath with Jacuzzi tub, dual sink vanity & separate shower! Walkout level features enormous family room, oversize garden level windows & wet bar possibilities! Half bathroom and 4th bedroom in this level with large walk in closet. Separate room for a play area or craft room. Enjoy the beautifully lanscaped yard wooded views from the deck! 2 car insulated attached garage with walk up attic plus an additional 3rd car(detached)garage.
Last Agent to Sell the Property
Evenboer Walton, REALTORS License #6501199713 Listed on: 09/08/2013
Home Details
Home Type
- Single Family
Est. Annual Taxes
- $2,992
Year Built
- Built in 1999
Lot Details
- 0.41 Acre Lot
- Lot Dimensions are 90 x 200
- Shrub
- Terraced Lot
- Wooded Lot
- Garden
HOA Fees
- $25 Monthly HOA Fees
Parking
- 2 Car Detached Garage
- Garage Door Opener
Home Design
- Brick Exterior Construction
- Composition Roof
- Vinyl Siding
Interior Spaces
- 2,552 Sq Ft Home
- 1-Story Property
- Gas Log Fireplace
- Window Treatments
- Mud Room
- Living Room with Fireplace
Kitchen
- Breakfast Area or Nook
- Eat-In Kitchen
- Oven
- Range
- Microwave
- Dishwasher
- Snack Bar or Counter
Flooring
- Wood
- Ceramic Tile
Bedrooms and Bathrooms
- 4 Bedrooms | 3 Main Level Bedrooms
- Bathroom on Main Level
Laundry
- Dryer
- Washer
Basement
- Walk-Out Basement
- Basement Fills Entire Space Under The House
- Natural lighting in basement
Accessible Home Design
- Accessible Bathroom
- Accessible Bedroom
Outdoor Features
- Deck
- Shed
Utilities
- Forced Air Heating and Cooling System
- Heating System Uses Natural Gas
- Natural Gas Water Heater
- Water Softener is Owned
- Septic System
- High Speed Internet
- Phone Available
- Cable TV Available
Community Details
- $5,000 HOA Transfer Fee
Ownership History
Purchase Details
Home Financials for this Owner
Home Financials are based on the most recent Mortgage that was taken out on this home.Purchase Details
Home Financials for this Owner
Home Financials are based on the most recent Mortgage that was taken out on this home.Purchase Details
Home Financials for this Owner
Home Financials are based on the most recent Mortgage that was taken out on this home.Similar Homes in the area
Home Values in the Area
Average Home Value in this Area
Purchase History
| Date | Buyer | Sale Price | Title Company |
|---|---|---|---|
| Harter Gregory J | $208,000 | Chicago Title | |
| Wilde Jason | -- | Devon Title Company | |
| Wilde Jason | $224,995 | Devon Title Company | |
| Schense Wayne A | $219,500 | Metro |
Mortgage History
| Date | Status | Borrower | Loan Amount |
|---|---|---|---|
| Open | Harter Gregory J | $187,200 | |
| Previous Owner | Wilde Jason | $220,919 | |
| Previous Owner | Schense Amy K | $185,275 | |
| Previous Owner | Schense Amy K | $15,000 | |
| Previous Owner | Schense Amy K | $175,600 | |
| Previous Owner | Schense Amy K | $32,925 | |
| Previous Owner | Jones Kevin | $25,000 |
Property History
| Date | Event | Price | Change | Sq Ft Price |
|---|---|---|---|---|
| 12/12/2013 12/12/13 | Sold | $208,000 | -13.3% | $82 / Sq Ft |
| 11/09/2013 11/09/13 | Pending | -- | -- | -- |
| 09/08/2013 09/08/13 | For Sale | $239,900 | +6.6% | $94 / Sq Ft |
| 07/30/2013 07/30/13 | Sold | $224,995 | 0.0% | $88 / Sq Ft |
| 06/07/2013 06/07/13 | Pending | -- | -- | -- |
| 05/20/2013 05/20/13 | For Sale | $224,995 | -- | $88 / Sq Ft |
Tax History Compared to Growth
Tax History
| Year | Tax Paid | Tax Assessment Tax Assessment Total Assessment is a certain percentage of the fair market value that is determined by local assessors to be the total taxable value of land and additions on the property. | Land | Improvement |
|---|---|---|---|---|
| 2024 | $1,469 | $181,500 | $0 | $0 |
| 2023 | $1,401 | $155,500 | $0 | $0 |
| 2022 | $5,266 | $141,200 | $0 | $0 |
| 2021 | $5,043 | $138,300 | $0 | $0 |
| 2020 | $4,769 | $134,900 | $0 | $0 |
| 2019 | $4,510 | $129,600 | $0 | $0 |
| 2018 | $4,405 | $128,100 | $0 | $0 |
| 2017 | $0 | $128,100 | $0 | $0 |
| 2016 | -- | $119,900 | $0 | $0 |
| 2015 | -- | $108,300 | $15,800 | $92,500 |
| 2014 | -- | $108,300 | $0 | $0 |
Agents Affiliated with this Home
-
Ashley Yonker

Seller's Agent in 2013
Ashley Yonker
Evenboer Walton, REALTORS
(734) 276-2592
3 in this area
80 Total Sales
-
Chuck Kinnane
C
Seller's Agent in 2013
Chuck Kinnane
Berkshire Hathaway HomeServices MI
(269) 217-4624
4 in this area
180 Total Sales
-
Julie Walters
J
Buyer's Agent in 2013
Julie Walters
Jaqua, REALTORS
(269) 720-6014
5 in this area
82 Total Sales
Map
Source: Southwestern Michigan Association of REALTORS®
MLS Number: 13053281
APN: 05-33-170-043
- 8816 Hathaway Rd Unit 21
- 4060 S 5th St
- 8445 Knotty Pine Ln Unit 39
- 8095 Stadium Dr
- 5067 Stone Ridge Dr Unit 62
- 8934 Meadowview Dr Unit 30
- 5750 Dutch Pine Ct Unit 37
- 5760 Dutch Pine Ct Unit 36
- 9480 W M Ave
- 8300 Sierra Madre Trail
- 5371 S 4th St
- 9266 Maricopa Trail
- 8544 W Ml Ave
- 5243 Teton Trail
- 7867 Dorlen Ave
- 3883 Sky King Blvd Unit 3
- 8108 Majestic Ct Unit 14
- 5339 Bradley Ct
- 5459 Bradley Ct Unit 20
- 5414 Bradley Ct
- 8727 Hathaway Rd Unit 43
- 8711 Hathaway Rd
- 8743 Hathaway Rd Unit 42
- 8928 Hathaway Rd
- 8695 Hathaway Rd
- 8759 Hathaway Rd
- 8730 Hathaway Rd
- 8746 Hathaway Rd Unit 50
- 8688 Hathaway Rd Unit 53
- 8679 Hathaway Rd
- 8756 Hathaway Rd Unit 49
- 8775 Hathaway Rd Unit 40
- 8663 Hathaway Rd
- 8656 Hathaway Rd
- 8734 Chadwick Ln Unit 38
- 8718 Chadwick Ln
- 8702 Chadwick Ln
- 8791 Hathaway Rd Unit 39
- 8684 Chadwick Ln
- 8647 Hathaway Rd
