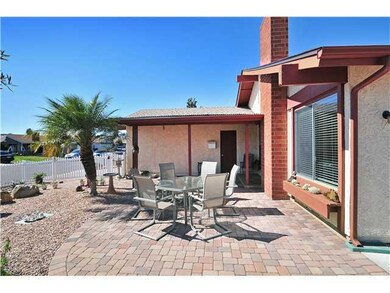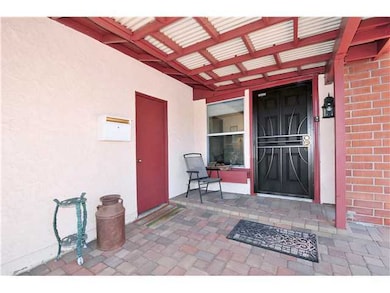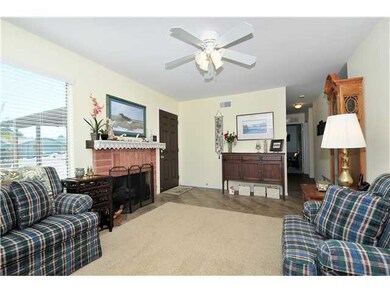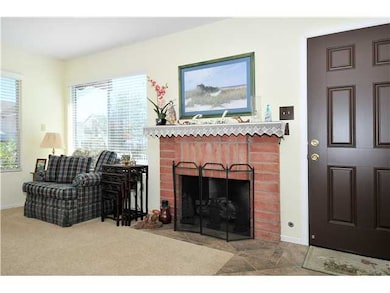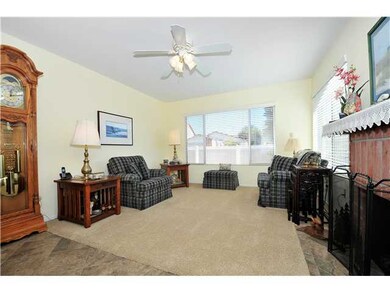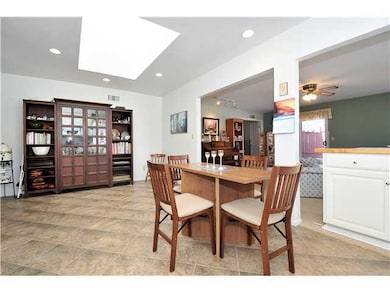
8728 Cetus Rd San Diego, CA 92126
Mira Mesa NeighborhoodEstimated Value: $983,000 - $1,191,590
Highlights
- Corner Lot
- Private Yard
- Slab Porch or Patio
- Ericson Elementary School Rated A
- 2 Car Attached Garage
- 4-minute walk to Mesa Viking Park
About This Home
As of March 2013Sellers have worked last five years to make this property ready for your buyers. Enter through the rose covered arbor, come along the paver walkway beside the Mediterranean landscape to the new front door (2012). Driveway is also done in pavers. Inside you'll find diagonally-set tile floors in the entry, dining and kitchen, and square-set tile in bathrooms (2012) with neutral carpeting elsewhere. But wait, there's more......See Supplement The living room has a cozy fireplace (gas logs 2012), chimney re-lined to assure safety (2011). The kitchen cabinets have been replaced. The 4-burner gas range has a microwave-convection oven above. Large family room and master bedroom have been added to enhance enjoyment. Master bedroom features built in cabinetry and storage, walk in closet, and new shower (2012). Guest bath has new bath/shower (2012). New heating and air conditioning units (2012), double paned windows, solar powered attic fan, skylight with solar shade, awning over back patio and ceiling fans in each room make for climate controlled comfort year-round. More about the outside: Roof replaced and insulation added (2011). Front yard features white picket vinyl fencing, with all fencing replaced. Back and one side have block base with French drain on north side. Each planting area has its own timed drip line, timer even adjusts to rainfall (2012). Professional grade weed barrier under rocks for maximum weed control. Don't forget the driveway and patios are done with pavers. Water heater is 50 gallon (2011). Knew you'd ask - of course the popcorn ceilings are gone. Now for the disclaimers: Public record information provided by third party. Agent has not verified public records, including but not limited to permits, lot size, number of rooms or square footage. Buyer to assume investigation of public records. Buyer should check permit status of property. Some items may not be permitted and agent does not check permit status. Agent has submitted MLS information to the best of her knowledge. Buyer and/or Buyer's agent to investigate and satisfy themselves regarding all MLS information.
Last Agent to Sell the Property
Century 21 Affiliated License #00581623 Listed on: 02/14/2013

Home Details
Home Type
- Single Family
Est. Annual Taxes
- $6,535
Year Built
- Built in 1972
Lot Details
- 5,800 Sq Ft Lot
- Gated Home
- Property is Fully Fenced
- Corner Lot
- Level Lot
- Private Yard
- Property is zoned 1 SFR
Parking
- 2 Car Attached Garage
- Garage Door Opener
Home Design
- Composition Roof
Interior Spaces
- 1,851 Sq Ft Home
- 1-Story Property
- Awning
- Family Room
- Living Room with Fireplace
- Attic Fan
- Laundry in Garage
Kitchen
- Oven or Range
- Microwave
- Dishwasher
- Disposal
Flooring
- Carpet
- Tile
Bedrooms and Bathrooms
- 4 Bedrooms
- 2 Full Bathrooms
Schools
- San Diego Unified School District Elementary And Middle School
- San Diego Unified School District High School
Utilities
- Separate Water Meter
- Cable TV Available
Additional Features
- Sprinklers on Timer
- Slab Porch or Patio
Listing and Financial Details
- Assessor Parcel Number 309-145-16-00
Ownership History
Purchase Details
Purchase Details
Home Financials for this Owner
Home Financials are based on the most recent Mortgage that was taken out on this home.Purchase Details
Similar Homes in San Diego, CA
Home Values in the Area
Average Home Value in this Area
Purchase History
| Date | Buyer | Sale Price | Title Company |
|---|---|---|---|
| Lindsey Family Trust | -- | None Available | |
| Lindsey Akron M | $443,000 | Lawyers Title Company | |
| Mccleskey Fred M | -- | -- |
Mortgage History
| Date | Status | Borrower | Loan Amount |
|---|---|---|---|
| Previous Owner | Mccleskey Fred M | $300,000 | |
| Previous Owner | Mcclesky Fred M | $50,000 | |
| Previous Owner | Mccleskey Fred M | $85,000 | |
| Previous Owner | Mccleskey Freddie Melvin | $100,000 | |
| Previous Owner | Mccleskey Freddie Melvin | $50,000 |
Property History
| Date | Event | Price | Change | Sq Ft Price |
|---|---|---|---|---|
| 03/21/2013 03/21/13 | Sold | $443,000 | -6.5% | $239 / Sq Ft |
| 02/16/2013 02/16/13 | Pending | -- | -- | -- |
| 01/31/2013 01/31/13 | For Sale | $473,900 | -- | $256 / Sq Ft |
Tax History Compared to Growth
Tax History
| Year | Tax Paid | Tax Assessment Tax Assessment Total Assessment is a certain percentage of the fair market value that is determined by local assessors to be the total taxable value of land and additions on the property. | Land | Improvement |
|---|---|---|---|---|
| 2024 | $6,535 | $534,815 | $319,925 | $214,890 |
| 2023 | $6,388 | $524,329 | $313,652 | $210,677 |
| 2022 | $6,216 | $514,049 | $307,502 | $206,547 |
| 2021 | $6,171 | $503,971 | $301,473 | $202,498 |
| 2020 | $6,096 | $498,804 | $298,382 | $200,422 |
| 2019 | $5,985 | $489,025 | $292,532 | $196,493 |
| 2018 | $5,595 | $479,438 | $286,797 | $192,641 |
| 2017 | $5,458 | $470,038 | $281,174 | $188,864 |
| 2016 | $5,369 | $460,822 | $275,661 | $185,161 |
| 2015 | $5,289 | $453,901 | $271,521 | $182,380 |
| 2014 | $5,205 | $445,011 | $266,203 | $178,808 |
Agents Affiliated with this Home
-
Ann Throckmorton

Seller's Agent in 2013
Ann Throckmorton
Century 21 Affiliated
(858) 362-8022
5 Total Sales
-
Brooke Chambless

Buyer's Agent in 2013
Brooke Chambless
RC Realty of San Diego
(858) 722-9322
63 in this area
121 Total Sales
Map
Source: San Diego MLS
MLS Number: 130007685
APN: 309-145-16
- 8818 Keremeos Way
- 8761 Menkar Rd
- 11430 Acrux Dr
- 8834 Capcano Rd
- 11336 Camarosa Cir
- 11245 Westonhill Dr
- 8842 Capcano Rd Unit 1
- 11179 Kelowna Rd Unit 18
- 9018 Jergens Ct
- 11774 Jonny Ln
- 11313 Zapata Ave Unit 6
- 8686 Perseus Rd
- 8780 Taurus Place
- 11940 Black Mountain Rd Unit 41
- 8468 Calle Morelos
- 9338 Babauta Rd Unit 78
- 11214 Calle Jalapa
- 11096 Virgo Place
- 10983 Via Abaca
- 8574 Summerdale Rd Unit 148
- 8728 Cetus Rd
- 8720 Cetus Rd
- 8727 Octans St
- 8714 Cetus Rd
- 8721 Octans St
- 11361 Westonhill Dr
- 11371 Westonhill Dr
- 8715 Octans St
- 8729 Cetus Rd
- 11351 Westonhill Dr
- 11381 Westonhill Dr
- 8721 Cetus Rd
- 8690 Cetus Rd
- 8713 Cetus Rd
- 8709 Octans St
- 11341 Westonhill Dr
- 11391 Westonhill Dr
- 8705 Cetus Rd
- 8682 Cetus Rd
- 11331 Westonhill Dr

