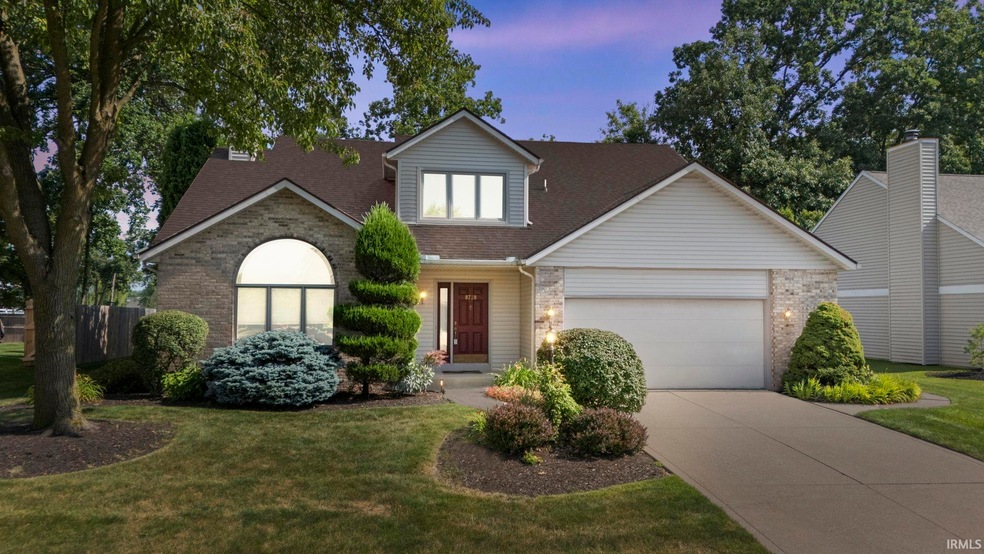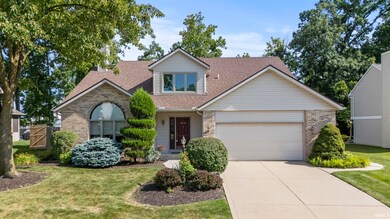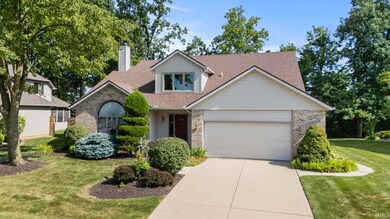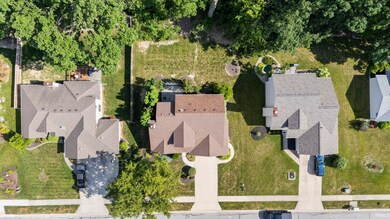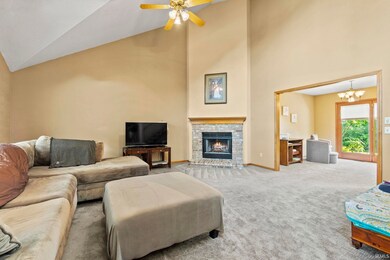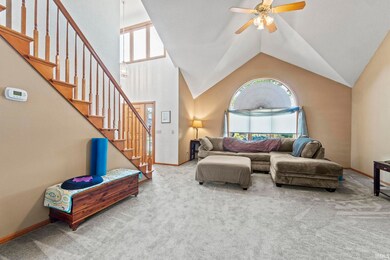
8728 Sandpiper Ct Fort Wayne, IN 46804
Southwest Fort Wayne NeighborhoodHighlights
- Partially Wooded Lot
- 2 Car Attached Garage
- Level Lot
- Homestead Senior High School Rated A
- Forced Air Heating and Cooling System
About This Home
As of August 2024Rare opportunity for an affordable, well maintained home with a basement in SWAC school district! This 4 bedroom, 2 and a half bathroom home boasts a living room with vaulted ceilings, large windows, and a wood burning fireplace. The spacious kitchen connects to the formal dining room and features ample countertop space, a pantry, and views of the beautiful backyard. The first floor bedroom makes a great guest room, office, den, or playroom. Upstairs you'll find 3 bedrooms and 2 full bathrooms, including the large primary on suite with separate tub and shower and huge walk in closet! Out back you'll find a quiet, secluded setting with mature landscaping, a custom patio, and backing up to a quiet horse pasture. This is a unique value rarely seen in this hot market. Please take the 3D virtual tour for a digital walk through and book your private showing today!
Last Agent to Sell the Property
CENTURY 21 Bradley Realty, Inc Brokerage Phone: 260-267-8559

Home Details
Home Type
- Single Family
Est. Annual Taxes
- $3,521
Year Built
- Built in 1995
Lot Details
- 10,019 Sq Ft Lot
- Lot Dimensions are 75x134
- Level Lot
- Partially Wooded Lot
HOA Fees
- $18 Monthly HOA Fees
Parking
- 2 Car Attached Garage
Home Design
- Brick Exterior Construction
- Vinyl Construction Material
Interior Spaces
- 2-Story Property
- Living Room with Fireplace
- Partially Finished Basement
- 4 Bedrooms in Basement
Bedrooms and Bathrooms
- 4 Bedrooms
Schools
- Deer Ridge Elementary School
- Woodside Middle School
- Homestead High School
Utilities
- Forced Air Heating and Cooling System
- Heating System Uses Gas
Community Details
- Bluewater Estates Subdivision
Listing and Financial Details
- Assessor Parcel Number 02-11-11-327-006.000-075
Ownership History
Purchase Details
Home Financials for this Owner
Home Financials are based on the most recent Mortgage that was taken out on this home.Purchase Details
Home Financials for this Owner
Home Financials are based on the most recent Mortgage that was taken out on this home.Purchase Details
Home Financials for this Owner
Home Financials are based on the most recent Mortgage that was taken out on this home.Purchase Details
Home Financials for this Owner
Home Financials are based on the most recent Mortgage that was taken out on this home.Map
Similar Homes in Fort Wayne, IN
Home Values in the Area
Average Home Value in this Area
Purchase History
| Date | Type | Sale Price | Title Company |
|---|---|---|---|
| Warranty Deed | $320,000 | Metropolitan Title Of In | |
| Warranty Deed | -- | Lawyers Title | |
| Warranty Deed | -- | Commonwealth-Dreibelbiss Tit | |
| Warranty Deed | -- | Three Rivers Title Company I |
Mortgage History
| Date | Status | Loan Amount | Loan Type |
|---|---|---|---|
| Open | $310,400 | New Conventional | |
| Previous Owner | $145,000 | New Conventional | |
| Previous Owner | $161,900 | New Conventional | |
| Previous Owner | $163,400 | Purchase Money Mortgage | |
| Previous Owner | $111,400 | Purchase Money Mortgage | |
| Previous Owner | $126,400 | No Value Available | |
| Closed | $17,800 | No Value Available |
Property History
| Date | Event | Price | Change | Sq Ft Price |
|---|---|---|---|---|
| 08/30/2024 08/30/24 | Sold | $320,000 | 0.0% | $124 / Sq Ft |
| 07/21/2024 07/21/24 | Pending | -- | -- | -- |
| 07/12/2024 07/12/24 | For Sale | $320,000 | -- | $124 / Sq Ft |
Tax History
| Year | Tax Paid | Tax Assessment Tax Assessment Total Assessment is a certain percentage of the fair market value that is determined by local assessors to be the total taxable value of land and additions on the property. | Land | Improvement |
|---|---|---|---|---|
| 2024 | $3,521 | $332,300 | $49,300 | $283,000 |
| 2023 | $3,521 | $328,100 | $27,300 | $300,800 |
| 2022 | $3,095 | $286,400 | $27,300 | $259,100 |
| 2021 | $2,568 | $245,000 | $27,300 | $217,700 |
| 2020 | $2,443 | $232,500 | $27,300 | $205,200 |
| 2019 | $2,385 | $226,400 | $27,300 | $199,100 |
| 2018 | $2,345 | $222,200 | $27,300 | $194,900 |
| 2017 | $2,133 | $201,800 | $27,300 | $174,500 |
| 2016 | $1,975 | $186,100 | $27,300 | $158,800 |
| 2014 | $1,918 | $182,100 | $27,300 | $154,800 |
| 2013 | $1,885 | $178,200 | $27,300 | $150,900 |
Source: Indiana Regional MLS
MLS Number: 202425341
APN: 02-11-11-327-006.000-075
- 2008 Timberlake Trail
- 9408 Silverfox Dr
- 1704 Buckskin Dr
- 2617 Covington Woods Blvd
- 1046 Autumn Ridge Ln
- 8615 Timbermill Place
- 2614 Covington Pointe Way
- 9321 Woodchime Ct
- 1214 Timberlake Trail
- 2731 Covington Woods Blvd
- 9617 Knoll Creek Cove
- 9520 Fireside Ct
- 1018 Timberlake Trail
- 2902 Oak Borough Run
- 2025 Winding Creek Ln
- 2716 Ridge Valley Dr
- 622 Mission Hill Dr
- 2915 Sugarmans Trail
- 614 Mission Hill Dr
- 609 Mayerling Ct
