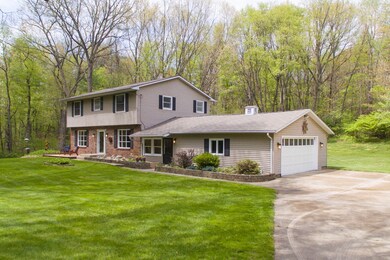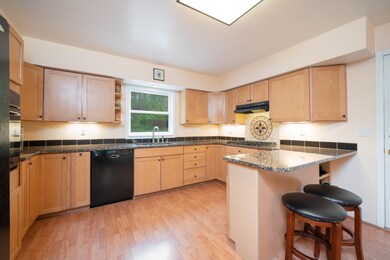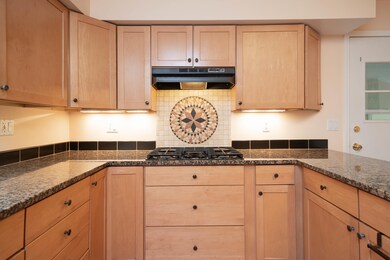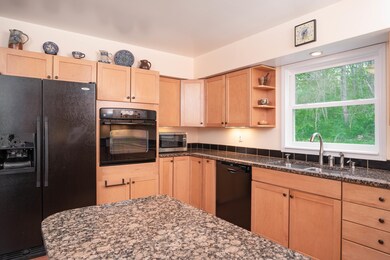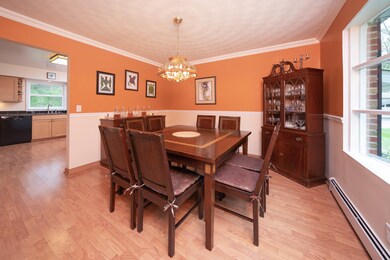
8728 W G Ave Kalamazoo, MI 49009
Estimated Value: $353,000 - $519,000
Highlights
- Above Ground Pool
- Deck
- Family Room with Fireplace
- Fruit Trees
- Wood Burning Stove
- Traditional Architecture
About This Home
As of July 2021Amazing country setting just minutes away from all the conveniences of M43. This well maintained home sits way back on 2.5 acres wooded lot surrounded by 120 private acres, 40X70 barn, w/ electrical, insulated & cement floor. 4 lrg bdr /2.5 baths home includes spacious private master suite w/ private full bath, double closets & beautiful hardwood flooring. Lrg updated kitchen, w/ bamboo flooring, granite counters, custom cabinetry, tiled back splash & updated fixtures, lrg FDR, bright LR w/ bamboo flooring & wood burner, lrg family room w/ vaulted ceilings, FP, bamboo flooring & access to lrg deck. Basement features lrg finished rec room w/ daylight windows. Nice above ground pool w/new liner & deck surround. Replacement windows, updated roof, newer high efficiency & space saver boiler. One owner to the NW side of property owns 120 acres w trails lets current owner walk property. Per owner will not be developed. Yard is nicely landscaped, long concrete driveway, 2 car attached garage large grass area, garden area, wired for generator, comes JD riding lawn mower w bagger, water softener, lower level roof/garage 5 yrs old. Pool has new liner works well, sit on your deck and enjoy. The barn has over 2800 sqft, insulated w/ skylights, electrical convenient for all extras.
Last Agent to Sell the Property
Jaqua, REALTORS License #6501329670 Listed on: 05/24/2021

Home Details
Home Type
- Single Family
Est. Annual Taxes
- $1,978
Year Built
- Built in 1969
Lot Details
- 2.59 Acre Lot
- Shrub
- Fruit Trees
- Garden
Parking
- 2 Car Attached Garage
- Garage Door Opener
Home Design
- Traditional Architecture
- Brick Exterior Construction
- Composition Roof
- Vinyl Siding
Interior Spaces
- 2-Story Property
- Ceiling Fan
- Wood Burning Stove
- Wood Burning Fireplace
- Insulated Windows
- Window Treatments
- Garden Windows
- Family Room with Fireplace
- Living Room with Fireplace
Kitchen
- Oven
- Stove
- Range
- Dishwasher
- Snack Bar or Counter
Flooring
- Wood
- Ceramic Tile
Bedrooms and Bathrooms
- 4 Bedrooms
Laundry
- Dryer
- Washer
Basement
- Basement Fills Entire Space Under The House
- Natural lighting in basement
Outdoor Features
- Above Ground Pool
- Deck
Utilities
- Heating System Uses Propane
- Radiant Heating System
- Baseboard Heating
- Hot Water Heating System
- Power Generator
- Well
- Natural Gas Water Heater
- Water Softener is Owned
- Septic System
- High Speed Internet
- Phone Available
- Cable TV Available
Ownership History
Purchase Details
Home Financials for this Owner
Home Financials are based on the most recent Mortgage that was taken out on this home.Purchase Details
Purchase Details
Home Financials for this Owner
Home Financials are based on the most recent Mortgage that was taken out on this home.Similar Homes in the area
Home Values in the Area
Average Home Value in this Area
Purchase History
| Date | Buyer | Sale Price | Title Company |
|---|---|---|---|
| Adams Emily E | $315,000 | None Available | |
| Rhoads Russell D | -- | None Available | |
| Rhoads Russell | $254,900 | Chicago Title |
Mortgage History
| Date | Status | Borrower | Loan Amount |
|---|---|---|---|
| Previous Owner | Adams Emily E | $252,000 | |
| Previous Owner | Rhoads Russell | $203,920 | |
| Previous Owner | Vanderlugt Ryan C | $39,000 | |
| Previous Owner | Vanderlugt Ryan C | $157,500 | |
| Closed | Rhoads Russell | $10,000 |
Property History
| Date | Event | Price | Change | Sq Ft Price |
|---|---|---|---|---|
| 07/16/2021 07/16/21 | Sold | $315,000 | -10.0% | $122 / Sq Ft |
| 06/01/2021 06/01/21 | Pending | -- | -- | -- |
| 05/24/2021 05/24/21 | For Sale | -- | -- | -- |
| 05/13/2021 05/13/21 | Pending | -- | -- | -- |
| 05/11/2021 05/11/21 | For Sale | $349,900 | -- | $136 / Sq Ft |
Tax History Compared to Growth
Tax History
| Year | Tax Paid | Tax Assessment Tax Assessment Total Assessment is a certain percentage of the fair market value that is determined by local assessors to be the total taxable value of land and additions on the property. | Land | Improvement |
|---|---|---|---|---|
| 2024 | $1,099 | $174,700 | $0 | $0 |
| 2023 | $1,099 | $146,200 | $0 | $0 |
| 2022 | $1,099 | $131,100 | $0 | $0 |
| 2021 | $1,099 | $127,800 | $0 | $0 |
| 2020 | $1,978 | $132,000 | $0 | $0 |
| 2019 | $2,944 | $126,600 | $0 | $0 |
| 2018 | $0 | $96,000 | $0 | $0 |
| 2017 | $0 | $96,000 | $0 | $0 |
| 2016 | -- | $110,100 | $0 | $0 |
| 2015 | -- | $100,300 | $0 | $0 |
| 2014 | -- | $97,100 | $0 | $0 |
Agents Affiliated with this Home
-
Paul Valentin

Seller's Agent in 2021
Paul Valentin
Jaqua, REALTORS
(269) 341-4300
134 Total Sales
-
Gloria Royal

Buyer's Agent in 2021
Gloria Royal
ERA Reardon Realty
(269) 377-6106
239 Total Sales
Map
Source: Southwestern Michigan Association of REALTORS®
MLS Number: 21016444
APN: 01-33-376-017
- 6029 Farhills Way
- 3030 N 3rd St
- 9934 W Fg Ave
- 3441-3443 Irongate Ct
- 3485-3487 Irongate Ct
- 4034 N 9th Street & Vl W Gh Ave
- 4034 N 9th St
- 10463 W H Ave
- 6847 Northstar Ave
- 8560 Western Woods Dr
- 9210 W Main St
- 7981 W Main St
- 7180 Owen Dr
- 934 N 7th St
- 6420 Breezy Point Ln
- 200 Laguna Cir
- 1104 Wickford Dr
- 6112 Old Log Trail
- 66 Summerset Dr
- 10575 W Main St Unit 10577

