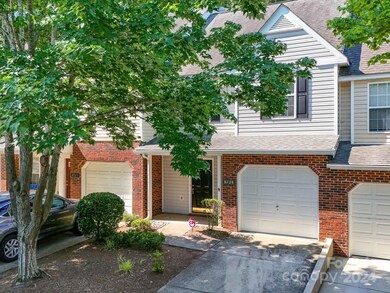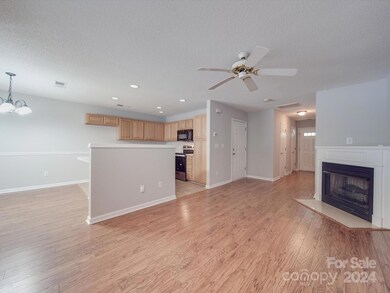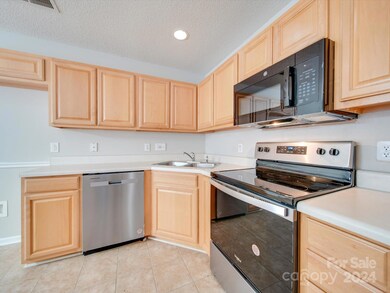
8729 Robinson Forest Dr Charlotte, NC 28277
Ballantyne NeighborhoodHighlights
- Transitional Architecture
- Community Pool
- Patio
- Hawk Ridge Elementary Rated A-
- 1 Car Attached Garage
- Garden Bath
About This Home
As of July 2024Prime location ensures you are within walking distance to Camfield Corners & minutes away from numerous shopping venues, major hwys,fine dining & other amenities that Ballantyne has to offer.The living room, a focal point of the home,features a cozy fireplace,ceiling fans,gleaming floors that add a touch of elegance to the space.It is perfect for both relaxing evenings at home & entertaining guests.The modern kitchen is a chef's delight,equipped with top-of-the-line appliances,recessed lighting,an island with a breakfast bar, & a dining area nook.Throughout the townhome,the design is laid out in a neutral palette,allowing for personal touches & customization to make the space truly your own.The king-sized bedrooms provide a comfortable and luxurious living environment.This townhome in the Ballantyne area is a rare find,combining elegance,comfort & unparalleled convenience.With its prime location and top-notch interior features,it presents an incredible opportunity for buyers.
Last Agent to Sell the Property
K.M.D. Realty Inc. Brokerage Email: re@kmdrealty.com License #222585 Listed on: 06/21/2024
Townhouse Details
Home Type
- Townhome
Est. Annual Taxes
- $2,016
Year Built
- Built in 2001
HOA Fees
- $312 Monthly HOA Fees
Parking
- 1 Car Attached Garage
Home Design
- Transitional Architecture
- Slab Foundation
- Vinyl Siding
Interior Spaces
- 2-Story Property
- Ceiling Fan
- Great Room with Fireplace
- Electric Dryer Hookup
Kitchen
- Electric Oven
- Electric Range
- Dishwasher
- Disposal
Bedrooms and Bathrooms
- 2 Bedrooms
- Garden Bath
Schools
- Hawk Ridge Elementary School
- Jay M. Robinson Middle School
Utilities
- Forced Air Heating and Cooling System
- Heating System Uses Natural Gas
- Gas Water Heater
- Cable TV Available
Additional Features
- Patio
- Fenced
Listing and Financial Details
- Assessor Parcel Number 223-286-32
Community Details
Overview
- Tyler Woods Subdivision
- Mandatory home owners association
Recreation
- Community Pool
Ownership History
Purchase Details
Home Financials for this Owner
Home Financials are based on the most recent Mortgage that was taken out on this home.Purchase Details
Home Financials for this Owner
Home Financials are based on the most recent Mortgage that was taken out on this home.Purchase Details
Home Financials for this Owner
Home Financials are based on the most recent Mortgage that was taken out on this home.Similar Homes in Charlotte, NC
Home Values in the Area
Average Home Value in this Area
Purchase History
| Date | Type | Sale Price | Title Company |
|---|---|---|---|
| Warranty Deed | $320,000 | None Listed On Document | |
| Warranty Deed | $135,500 | None Available | |
| Warranty Deed | $134,000 | None Available |
Mortgage History
| Date | Status | Loan Amount | Loan Type |
|---|---|---|---|
| Open | $240,000 | New Conventional | |
| Previous Owner | $108,400 | New Conventional | |
| Previous Owner | $104,000 | New Conventional | |
| Previous Owner | $107,200 | Purchase Money Mortgage |
Property History
| Date | Event | Price | Change | Sq Ft Price |
|---|---|---|---|---|
| 07/31/2024 07/31/24 | Sold | $320,000 | -2.7% | $249 / Sq Ft |
| 06/21/2024 06/21/24 | For Sale | $329,000 | 0.0% | $256 / Sq Ft |
| 05/10/2022 05/10/22 | Rented | $1,650 | 0.0% | -- |
| 04/23/2022 04/23/22 | For Rent | $1,650 | +40.4% | -- |
| 03/03/2014 03/03/14 | Rented | $1,175 | -6.0% | -- |
| 02/01/2014 02/01/14 | Under Contract | -- | -- | -- |
| 01/06/2014 01/06/14 | For Rent | $1,250 | +4.2% | -- |
| 06/05/2013 06/05/13 | Rented | $1,200 | -5.9% | -- |
| 06/05/2013 06/05/13 | For Rent | $1,275 | -- | -- |
Tax History Compared to Growth
Tax History
| Year | Tax Paid | Tax Assessment Tax Assessment Total Assessment is a certain percentage of the fair market value that is determined by local assessors to be the total taxable value of land and additions on the property. | Land | Improvement |
|---|---|---|---|---|
| 2023 | $2,016 | $268,800 | $65,000 | $203,800 |
| 2022 | $1,799 | $182,300 | $60,000 | $122,300 |
| 2021 | $1,799 | $182,300 | $60,000 | $122,300 |
| 2020 | $1,799 | $182,300 | $60,000 | $122,300 |
| 2019 | $1,793 | $182,300 | $60,000 | $122,300 |
| 2018 | $1,671 | $125,300 | $30,000 | $95,300 |
| 2017 | $1,646 | $125,300 | $30,000 | $95,300 |
| 2016 | $1,642 | $125,300 | $30,000 | $95,300 |
| 2015 | $1,639 | $125,300 | $30,000 | $95,300 |
| 2014 | $1,648 | $125,300 | $30,000 | $95,300 |
Agents Affiliated with this Home
-
Kamal Dawra

Seller's Agent in 2024
Kamal Dawra
K.M.D. Realty Inc.
(704) 802-9618
3 in this area
81 Total Sales
-
Mousumi Adak
M
Buyer's Agent in 2024
Mousumi Adak
Ram Realty LLC
(704) 421-8356
5 in this area
18 Total Sales
-
Steven Howell
S
Seller's Agent in 2014
Steven Howell
Niche Properties LLC
(704) 962-1815
36 Total Sales
-
Jim Acord
J
Seller Co-Listing Agent in 2014
Jim Acord
Carolina United Realty LLC
(704) 900-5005
12 Total Sales
-
K
Buyer's Agent in 2014
Kris Ray
The Tocado Realty Group
Map
Source: Canopy MLS (Canopy Realtor® Association)
MLS Number: 4151564
APN: 223-286-32
- 12312 Landry Renee Place Unit 35
- 8500 Headford Rd
- 8534 Headford Rd
- 11938 Fiddlers Roof Ln
- 11712 Fiddlers Roof Ln
- 11531 Delores Ferguson Ln
- 9327 Timothy Ct
- 8405 Olde Troon Dr Unit 4A
- 9730 Elizabeth Townes Ln
- 8441 Olde Troon Dr
- 8465 Olde Troon Dr Unit 1D
- 8115 Wilburn Ct
- 11406 Olde Turnbury Ct Unit 17B
- 8217 Lansford Rd
- 11311 Olde Turnbury Ct Unit 26D
- 8218 Houston Ridge Rd
- 11714 Harsworth Ln
- 11234 Villa Trace Place
- 9030 Gander Dr
- 8514 Ellington Park Dr






