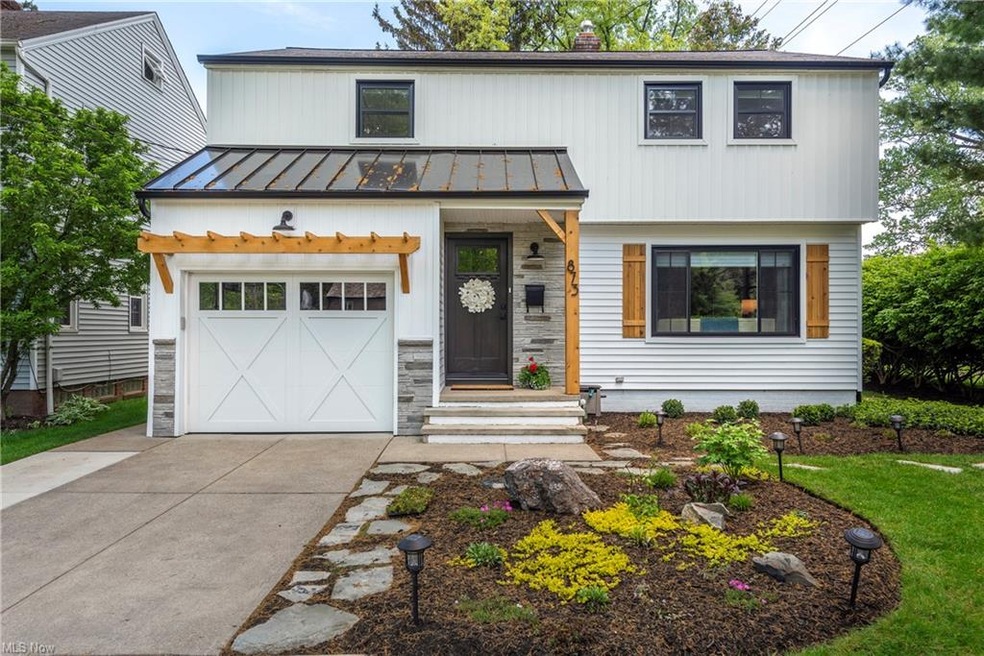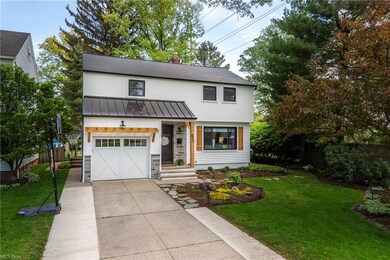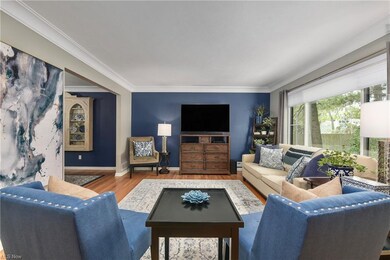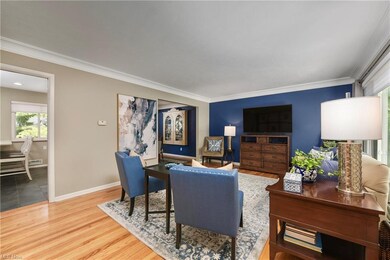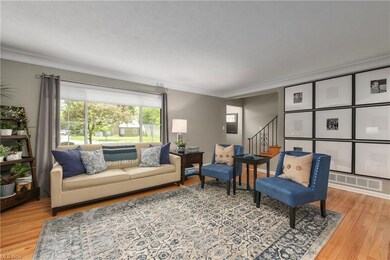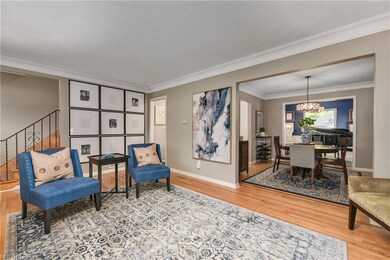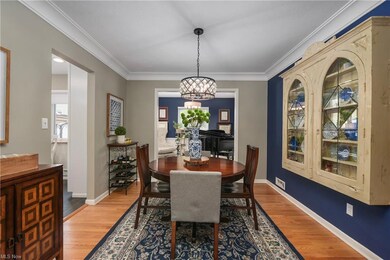
873 Elmwood Rd Rocky River, OH 44116
Estimated Value: $459,000 - $558,000
Highlights
- View of Trees or Woods
- Colonial Architecture
- Wooded Lot
- Kensington Intermediate Elementary School Rated A
- Community Lake
- 5-minute walk to Elmwood Park
About This Home
As of July 2021Gorgeous (4) bedroom home situated in Beachcliff II. Major exterior & interior renovations. The new modern farmhouse façade will instantly welcome you to this stylish home. Hardwood floors throughout. Newly redesigned kitchen boasting quartz countertops, slate flooring, tile backsplash, farmhouse sink, SS appliances, white shaker cabinets. Spacious living room & dining room w/crown molding and comfortable family room. Remodeled ½ bath on first floor. Second level offers 4 generous bedrooms w/large closets and beautiful updated full bath on main hall. Lower level offers a newly added full bath & finished basement for optimum living space. Major improvements include all new windows, new façade including redesigned front entrance, new ext. doors & garage door, new front gutters, luxury renovated kitchen & baths, finished basement & new full bath added, new gutters, new lighting, new paint, new appliances, widened driveway, new front & rear landscape…and more! Enjoy the large back yard, featuring a patio, new Amish built shed and fresh landscape. Do not miss out on this Rocky River gem!
Home Details
Home Type
- Single Family
Est. Annual Taxes
- $5,583
Year Built
- Built in 1960
Lot Details
- 6,098 Sq Ft Lot
- Lot Dimensions are 45 x 155
- West Facing Home
- Wood Fence
- Chain Link Fence
- Wooded Lot
HOA Fees
- $6 Monthly HOA Fees
Parking
- 1 Car Attached Garage
Home Design
- Colonial Architecture
- Metal Roof
- Vinyl Construction Material
Interior Spaces
- 2-Story Property
- Views of Woods
- Partially Finished Basement
- Basement Fills Entire Space Under The House
Kitchen
- Range
- Microwave
- Dishwasher
Bedrooms and Bathrooms
- 4 Bedrooms
Laundry
- Dryer
- Washer
Outdoor Features
- Patio
Utilities
- Forced Air Heating and Cooling System
- Heating System Uses Gas
Listing and Financial Details
- Assessor Parcel Number 302-13-071
Community Details
Overview
- Association fees include property management
- Beach Cliff Community
- Community Lake
Recreation
- Community Playground
Ownership History
Purchase Details
Home Financials for this Owner
Home Financials are based on the most recent Mortgage that was taken out on this home.Purchase Details
Purchase Details
Purchase Details
Home Financials for this Owner
Home Financials are based on the most recent Mortgage that was taken out on this home.Purchase Details
Purchase Details
Purchase Details
Similar Homes in Rocky River, OH
Home Values in the Area
Average Home Value in this Area
Purchase History
| Date | Buyer | Sale Price | Title Company |
|---|---|---|---|
| Shaw Alistair Macgregor | $413,000 | Resource Title Agency | |
| Kimmel Robert W | $242,000 | Barristers Title Agency | |
| Jones Michael C | $62,500 | -- | |
| Jontzen Lawrence G | -- | -- |
Mortgage History
| Date | Status | Borrower | Loan Amount |
|---|---|---|---|
| Open | Shaw Alistair Macgregor | $351,050 | |
| Previous Owner | Kimmel Andrea | $191,200 | |
| Previous Owner | Kimmel Robert W | $260,000 | |
| Previous Owner | Kimmel Robert W | $260,000 | |
| Previous Owner | Kimmel Robert W | $193,600 |
Property History
| Date | Event | Price | Change | Sq Ft Price |
|---|---|---|---|---|
| 07/01/2021 07/01/21 | Sold | $413,000 | +18.0% | $202 / Sq Ft |
| 05/24/2021 05/24/21 | Pending | -- | -- | -- |
| 05/21/2021 05/21/21 | For Sale | $349,999 | +44.6% | $172 / Sq Ft |
| 02/01/2018 02/01/18 | Sold | $242,000 | -3.2% | $98 / Sq Ft |
| 12/27/2017 12/27/17 | Pending | -- | -- | -- |
| 10/27/2017 10/27/17 | Price Changed | $250,000 | -10.7% | $101 / Sq Ft |
| 09/25/2017 09/25/17 | Price Changed | $279,900 | -6.7% | $113 / Sq Ft |
| 08/30/2017 08/30/17 | Price Changed | $299,900 | -6.3% | $121 / Sq Ft |
| 08/17/2017 08/17/17 | For Sale | $319,900 | -- | $129 / Sq Ft |
Tax History Compared to Growth
Tax History
| Year | Tax Paid | Tax Assessment Tax Assessment Total Assessment is a certain percentage of the fair market value that is determined by local assessors to be the total taxable value of land and additions on the property. | Land | Improvement |
|---|---|---|---|---|
| 2024 | $7,991 | $144,550 | $29,155 | $115,395 |
| 2023 | $6,545 | $98,180 | $29,300 | $68,880 |
| 2022 | $6,500 | $98,175 | $29,295 | $68,880 |
| 2021 | $5,952 | $98,180 | $29,300 | $68,880 |
| 2020 | $5,583 | $80,470 | $24,010 | $56,460 |
| 2019 | $5,486 | $229,900 | $68,600 | $161,300 |
| 2018 | $5,742 | $80,470 | $24,010 | $56,460 |
| 2017 | $6,028 | $78,620 | $22,930 | $55,690 |
| 2016 | $5,880 | $78,620 | $22,930 | $55,690 |
| 2015 | $5,881 | $78,620 | $22,930 | $55,690 |
| 2014 | $5,267 | $67,200 | $19,600 | $47,600 |
Agents Affiliated with this Home
-
Todd Reinart

Seller's Agent in 2021
Todd Reinart
Howard Hanna
82 in this area
326 Total Sales
-
Ahren Booher

Buyer's Agent in 2021
Ahren Booher
Keller Williams Elevate
(440) 537-4502
6 in this area
808 Total Sales
-
Jessica Rattray

Buyer Co-Listing Agent in 2021
Jessica Rattray
Keller Williams Elevate
(330) 204-5973
2 in this area
43 Total Sales
-
Gary Garapic
G
Seller's Agent in 2018
Gary Garapic
Howard Hanna
(440) 567-3800
9 Total Sales
Map
Source: MLS Now
MLS Number: 4279237
APN: 302-13-071
- 1186 Elmwood Rd
- 21375 Endsley Ave
- 20925 Erie Rd
- 21204 Lake Rd
- 20855 Endsley Ave
- 21660 Avalon Dr
- 10 Hidden Valley Dr Unit 10
- 20599 Morewood Pkwy
- 22100 Lake Rd
- 1742 Wagar Rd Unit 204B
- 3 Windsor Ct
- 20333 Detroit Rd Unit 513
- 22229 Arbor Cliff Ln
- 1239 Harwich Ct Unit 104
- 570 Morewood Pkwy
- 12 Westhampton Dr
- 314 Northcliff Dr
- 22500 Lake Rd Unit 601
- 19988 Laurel Ave
- 2666 Wagar Rd
- 873 Elmwood Rd
- 851 Elmwood Rd
- 829 Elmwood Rd
- 21443 Stratford Ave
- 21421 Stratford Ave
- 953 Elmwood Rd
- 21397 Stratford Ave
- 892 Elmwood Rd
- 791 Elmwood Rd
- 21382 Beachwood Dr
- 852 Elmwood Rd
- 21368 Beachwood Dr
- 832 Elmwood Rd
- 21373 Stratford Ave
- 21346 Beachwood Dr
- 973 Elmwood Rd
- 783 Elmwood Rd
- 812 Elmwood Rd
- 21332 Beachwood Dr
- 21420 Stratford Ave
