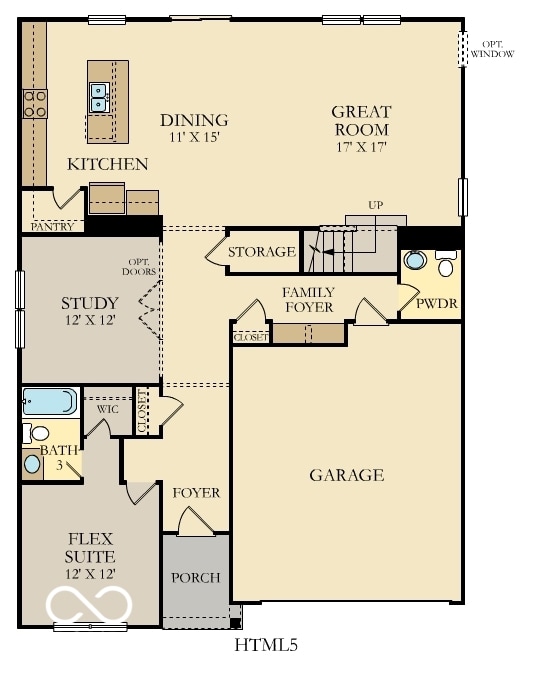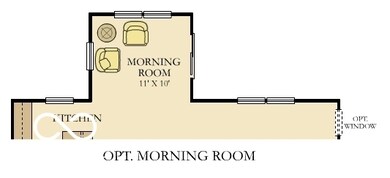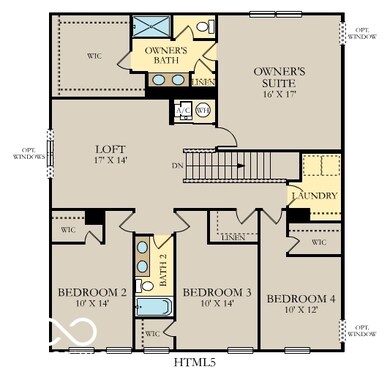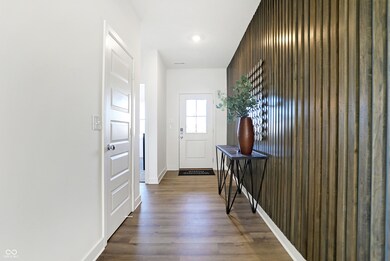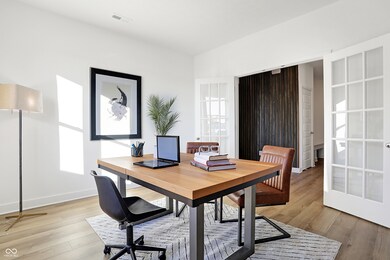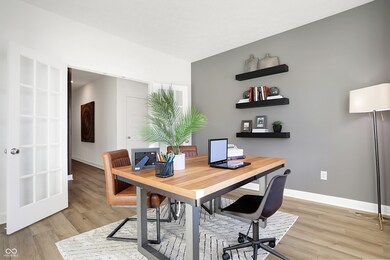8730 Alexander Ridge Dr McCordsville, IN 46055
Brooks-Luxhaven NeighborhoodEstimated payment $3,044/month
Highlights
- New Construction
- Traditional Architecture
- Woodwork
- McCordsville Elementary School Rated A-
- 3 Car Attached Garage
- Walk-In Closet
About This Home
The Venture Collection offers some of the largest single-family homes at Alexander Ridge, a master-planned community in McCordsville, IN. Onsite amenities include a pickleball court, playground, a pavilion with seating and a firepit. A suburb of Indianapolis, McCordsville offers a laid back pace of life with close proximity to excellent recreation spots and major shopping venues. Nearby Geist Reservoir is great for boating, dining and enjoying fun in the sun. Flat Fork Creek Park is the perfect place for the outdoor enthusiast, featuring hiking and mountain biking trails, plus a sledding hill. Hamilton Town Center is just around the corner for shopping, dining and socializing. The largest floorplan in the collection, the Valencia home offers convenience and comfort. A separate bedroom and a study can be found off the foyer, providing space for guests and a practical home office. The Great Room, dining room and kitchen are arranged among a spacious open floorplan. Don't miss the light filled morning room! Four bedrooms and a loft are located on the second floor. A 3 car garage adds extra storage. *Photos/Tour of model may show features not selected in home.
Home Details
Home Type
- Single Family
Year Built
- Built in 2025 | New Construction
HOA Fees
- $78 Monthly HOA Fees
Parking
- 3 Car Attached Garage
- Garage Door Opener
Home Design
- Traditional Architecture
- Brick Exterior Construction
- Slab Foundation
- Cement Siding
Interior Spaces
- 2-Story Property
- Woodwork
- Electric Fireplace
- Great Room with Fireplace
- Combination Kitchen and Dining Room
Kitchen
- Gas Oven
- Built-In Microwave
- Dishwasher
- Kitchen Island
- Disposal
Flooring
- Carpet
- Luxury Vinyl Plank Tile
Bedrooms and Bathrooms
- 5 Bedrooms
- Walk-In Closet
Home Security
- Smart Locks
- Smart Thermostat
- Fire and Smoke Detector
Schools
- Fortville Elementary School
- Mt Vernon Middle School
- Mt Vernon High School
Utilities
- Central Air
- High Efficiency Heating System
- Heating System Uses Natural Gas
- Electric Water Heater
Additional Features
- Patio
- 0.29 Acre Lot
Community Details
- Association fees include pickleball court, parkplayground, walking trails
- Association Phone (317) 444-3100
- Alexander Ridge Subdivision
- Property managed by Tried and True Association Management, LLC
- The community has rules related to covenants, conditions, and restrictions
Listing and Financial Details
- Tax Lot 059
- Assessor Parcel Number 300124100006000016
Map
Home Values in the Area
Average Home Value in this Area
Property History
| Date | Event | Price | List to Sale | Price per Sq Ft | Prior Sale |
|---|---|---|---|---|---|
| 07/23/2025 07/23/25 | Sold | $509,896 | 0.0% | $167 / Sq Ft | View Prior Sale |
| 07/19/2025 07/19/25 | Off Market | $509,896 | -- | -- | |
| 06/26/2025 06/26/25 | For Sale | $509,896 | -- | $167 / Sq Ft |
Source: MIBOR Broker Listing Cooperative®
MLS Number: 22074827
- Valencia Plan at Alexander Ridge - Venture
- Clarence Plan at Alexander Ridge - Ranch
- Alan Plan at Alexander Ridge - Ranch
- Irvington Plan at Alexander Ridge - Venture
- Ashbury Plan at Alexander Ridge - Ranch
- Briarwood Plan at Alexander Ridge - Ranch
- Chapman Plan at Alexander Ridge - Ranch
- Kingston Plan at Alexander Ridge - Venture
- Hampshire Plan at Alexander Ridge - Venture
- 5344 W Glenview Dr
- 8713 Piedmont St
- 8674 Mills Wood Way
- 5181 Golden Grove Dr
- Fairmont Plan at Summerton - Cornerstone
- Rockwell Plan at Summerton - Cornerstone
- Oxford Plan at Summerton - Cornerstone
- Alan Plan at Summerton - Ranch
- Seabrook Plan at Summerton - Ranch
- Ashbury Plan at Summerton - Ranch
- Wilmington Plan at Summerton - Ranch
- 5128 Summerton St
- 8667 N Ricks Dr E
- 9724 Brooks Dr
- 5812 Main St
- 5811 Main St Unit 2-203.1407299
- 5811 Main St Unit 2-131.1407293
- 5811 Main St Unit 1-321.1407301
- 5811 Main St Unit 2-309.1407300
- 5811 Main St Unit 1-217.1407295
- 5811 Main St Unit 2-327.1407297
- 5811 Main St Unit 1-323.1407298
- 5811 Main St Unit 1-229.1407291
- 5811 Main St Unit 2-213.1407302
- 5811 Main St Unit 2-311.1407303
- 5811 Main St Unit 1-305.1407296
- 5811 Main St Unit 1-319.1407292
- 5811 Main St Unit 2-317.1407294
- 5763 County Road W 750 N Unit 5763
- 7457 N Kensington Way
- 7298 Kensington Way

