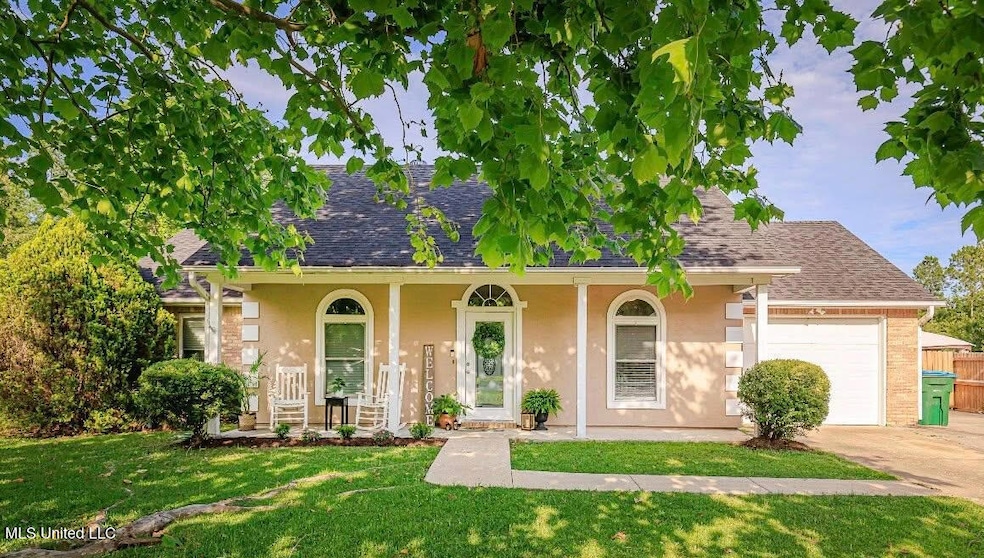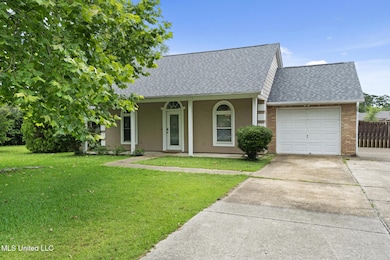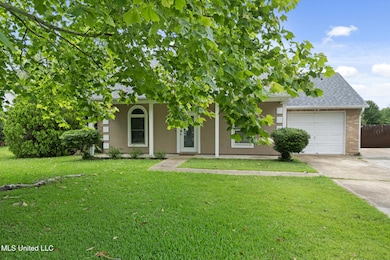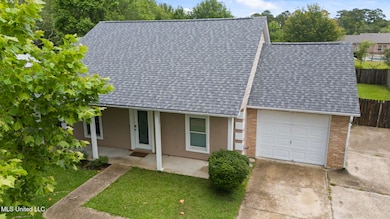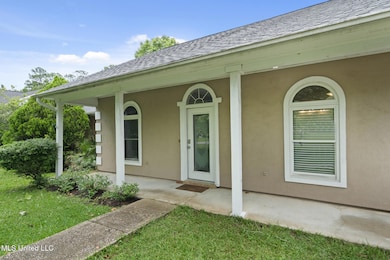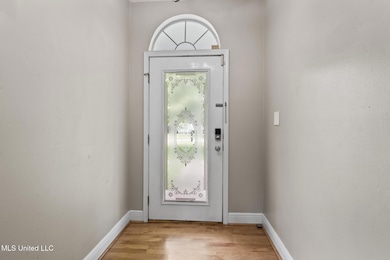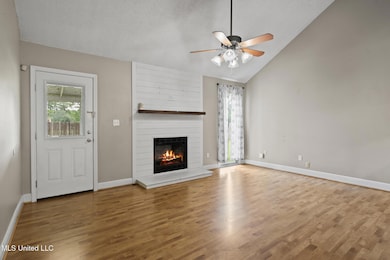
8730 Boxwood Ln Gautier, MS 39553
Estimated payment $1,281/month
Highlights
- Boating
- Golf Course Community
- Open Floorplan
- Martin Bluff Elementary School Rated A-
- Fishing
- Clubhouse
About This Home
PRICED TO SELL if you want a great deal this one will not WAIT! New Roof / No Flood Zone! Open floor plan with fireplace and breakfast bar. Cathedral Ceiling in Den, Entertain in large privacy fenced yard with a large covered back patio. Newer lament flooring, the kitchen has a refrigerator and there is a washer/dryer going with this home. This one is ready for a new homeowner that is looking for BANG on his buck!
Listing Agent
Coldwell Banker Smith Home Rltrs-Gautier License #B10053 Listed on: 06/18/2025

Home Details
Home Type
- Single Family
Est. Annual Taxes
- $2,000
Year Built
- Built in 1997
Lot Details
- 0.29 Acre Lot
- Lot Dimensions are 75 x 131 x 112 x 146
- Wood Fence
- Back Yard Fenced
Parking
- 1 Car Garage
- Front Facing Garage
Home Design
- Traditional Architecture
- Brick Exterior Construction
- Slab Foundation
- Asphalt Roof
- Stucco
Interior Spaces
- 1,305 Sq Ft Home
- 1-Story Property
- Open Floorplan
- Vaulted Ceiling
- Ceiling Fan
- Wood Burning Fireplace
- Blinds
- Den with Fireplace
- Pull Down Stairs to Attic
- Fire and Smoke Detector
Kitchen
- Eat-In Kitchen
- Breakfast Bar
- Range with Range Hood
- Dishwasher
- Kitchen Island
Flooring
- Carpet
- Laminate
- Ceramic Tile
Bedrooms and Bathrooms
- 3 Bedrooms
- Dual Closets
- 2 Full Bathrooms
- Bathtub Includes Tile Surround
Laundry
- Laundry in Garage
- Washer and Dryer
Outdoor Features
- Patio
- Rain Gutters
- Front Porch
Location
- City Lot
Utilities
- Central Heating and Cooling System
- Electric Water Heater
Listing and Financial Details
- Assessor Parcel Number 8-54-40-185.000
Community Details
Overview
- No Home Owners Association
- Hickory Hills Subdivision
Amenities
- Restaurant
- Clubhouse
Recreation
- Boating
- Golf Course Community
- Fishing
Map
Home Values in the Area
Average Home Value in this Area
Tax History
| Year | Tax Paid | Tax Assessment Tax Assessment Total Assessment is a certain percentage of the fair market value that is determined by local assessors to be the total taxable value of land and additions on the property. | Land | Improvement |
|---|---|---|---|---|
| 2024 | $2,000 | $13,769 | $1,530 | $12,239 |
| 2023 | $2,000 | $9,179 | $1,020 | $8,159 |
| 2022 | $1,020 | $9,179 | $1,020 | $8,159 |
| 2021 | $1,029 | $9,245 | $1,020 | $8,225 |
| 2020 | $954 | $8,621 | $963 | $7,658 |
| 2019 | $966 | $8,621 | $963 | $7,658 |
| 2018 | $966 | $8,621 | $963 | $7,658 |
| 2017 | $892 | $8,621 | $963 | $7,658 |
| 2016 | $1,163 | $8,621 | $963 | $7,658 |
| 2015 | $1,461 | $72,160 | $9,630 | $62,530 |
| 2014 | $713 | $7,451 | $963 | $6,488 |
| 2013 | $686 | $7,451 | $963 | $6,488 |
Property History
| Date | Event | Price | Change | Sq Ft Price |
|---|---|---|---|---|
| 06/18/2025 06/18/25 | For Sale | $199,900 | 0.0% | $153 / Sq Ft |
| 06/13/2025 06/13/25 | Pending | -- | -- | -- |
| 05/28/2025 05/28/25 | For Sale | $199,900 | +5.3% | $153 / Sq Ft |
| 05/24/2023 05/24/23 | Sold | -- | -- | -- |
| 05/17/2023 05/17/23 | Pending | -- | -- | -- |
| 05/15/2023 05/15/23 | For Sale | $189,900 | +53.1% | $146 / Sq Ft |
| 06/25/2018 06/25/18 | Sold | -- | -- | -- |
| 05/21/2018 05/21/18 | Pending | -- | -- | -- |
| 05/03/2018 05/03/18 | For Sale | $124,000 | -- | $95 / Sq Ft |
Purchase History
| Date | Type | Sale Price | Title Company |
|---|---|---|---|
| Warranty Deed | -- | Island Winds Title | |
| Warranty Deed | -- | Island Winds Title | |
| Warranty Deed | -- | -- | |
| Quit Claim Deed | -- | Lsi East Recording |
Mortgage History
| Date | Status | Loan Amount | Loan Type |
|---|---|---|---|
| Previous Owner | $123,797 | New Conventional | |
| Previous Owner | $77,286 | Purchase Money Mortgage | |
| Previous Owner | $20,000 | No Value Available |
Similar Homes in Gautier, MS
Source: MLS United
MLS Number: 4114539
APN: 8-54-40-185.000
- 00 Martin Bluff Rd
- 8724 Goodland
- Lots 27-28 Stockton Cir
- 1716 Stillwater Dr
- 1709 Fairway Dr
- 1927 Shady Point Cir
- 1400 Magnolia Bluff Dr
- 1917 Shady Point Cir
- 1909 Shady Point Cir
- 2215 Brookside St Gautier Ms Dr
- 8316 Martin Bluff Rd
- 2208 Highland Dr
- 0 Enarc Dr
- 2004 Bayou View Cir
- 2309 Highland Dr
- 8122 Fairway Villa Dr Unit 22
- Lot 212 Longwood Dr
- 8305 Pine Cone Dr
- 8102 Fairway Villa Dr
- 2345 Broadmoor Dr
