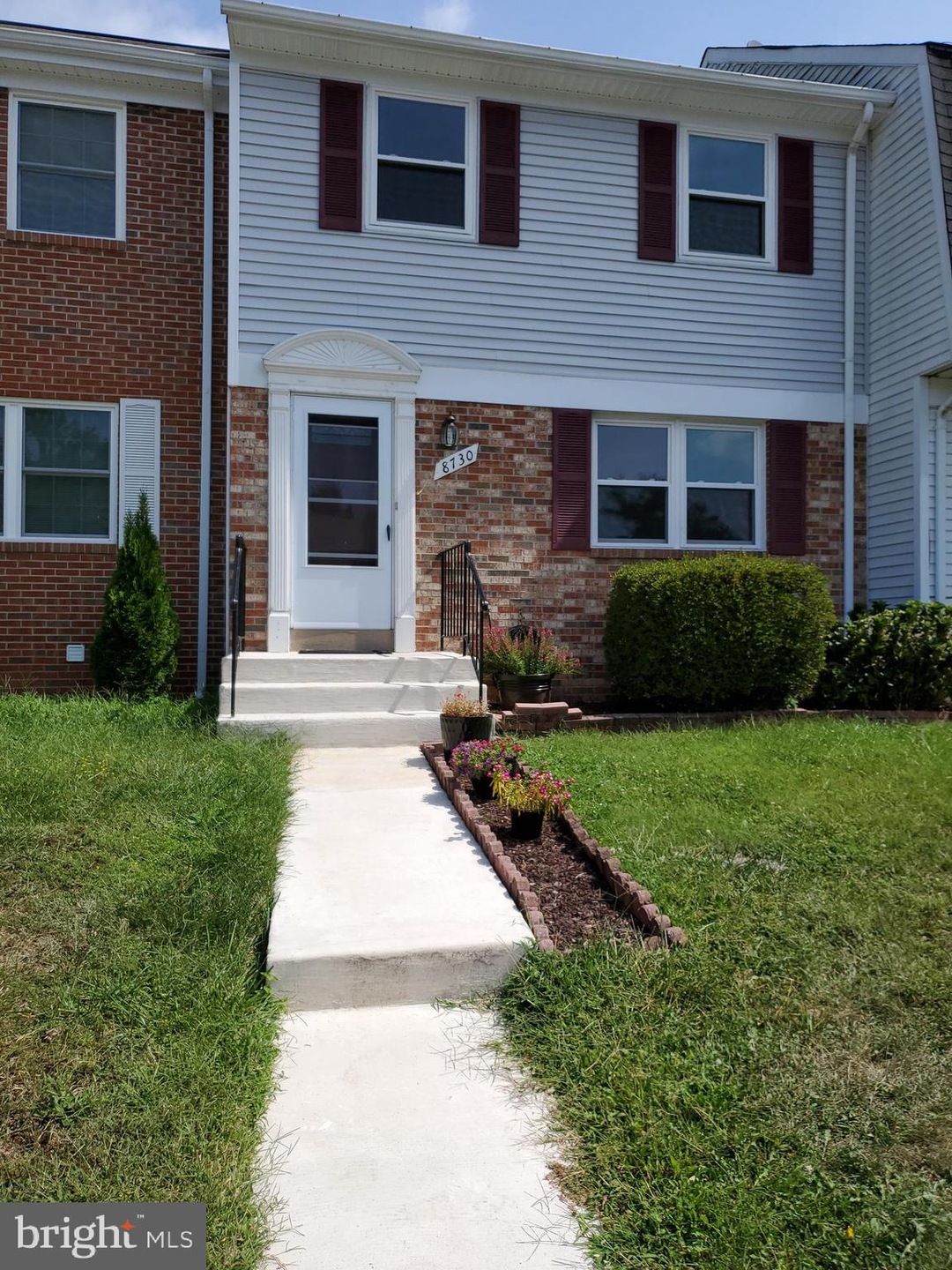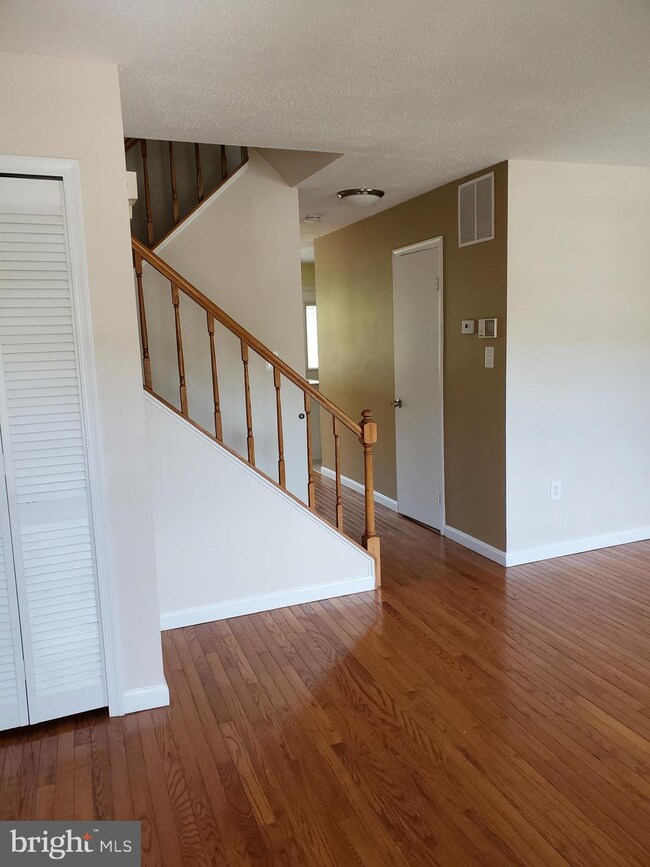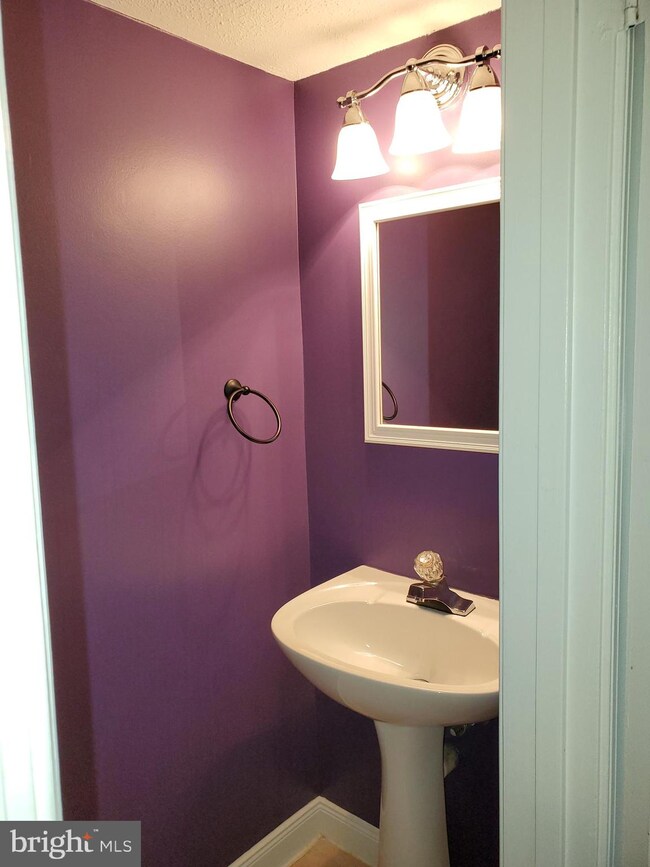
8730 Bretton Woods Dr Manassas, VA 20110
Highlights
- View of Trees or Woods
- Wood Flooring
- Upgraded Countertops
- Traditional Floor Plan
- Workshop
- Stainless Steel Appliances
About This Home
As of November 2019Beautifully Renovated 3 level Townhouse located in Manassas City. Completely NEW Kitchen includes maintenance free quartz countertops, modern tile backsplash, stainless steel appliances, tile flooring and soft close cabinets. The breakfast bar gives additional counter-space. All new energy efficient windows with warranty transfer, new water heater, new entry doors, all new vinyl siding, new attic insulation, freshly painted throughout entire unit, new ceiling fans, new back fence & gate, new family room flooring.
Last Agent to Sell the Property
Wright Realty, Inc. License #0225102420 Listed on: 09/11/2019
Townhouse Details
Home Type
- Townhome
Est. Annual Taxes
- $3,451
Year Built
- Built in 1985 | Remodeled in 2018
Lot Details
- 1,600 Sq Ft Lot
- Wood Fence
HOA Fees
- $47 Monthly HOA Fees
Home Design
- Brick Exterior Construction
- Slab Foundation
- Shingle Roof
- Vinyl Siding
Interior Spaces
- 1,240 Sq Ft Home
- Property has 3 Levels
- Traditional Floor Plan
- Ceiling Fan
- Family Room
- Living Room
- Combination Kitchen and Dining Room
- Storage Room
- Views of Woods
- Home Security System
Kitchen
- Electric Oven or Range
- Self-Cleaning Oven
- Built-In Microwave
- Dishwasher
- Stainless Steel Appliances
- Kitchen Island
- Upgraded Countertops
- Disposal
Flooring
- Wood
- Carpet
- Concrete
- Tile or Brick
Bedrooms and Bathrooms
- 3 Bedrooms
- En-Suite Primary Bedroom
- En-Suite Bathroom
- Bathtub with Shower
Laundry
- Laundry Room
- Electric Dryer
- Washer
Partially Finished Basement
- Walk-Out Basement
- Basement Fills Entire Space Under The House
- Connecting Stairway
- Interior and Rear Basement Entry
- Workshop
- Basement Windows
Parking
- Private Parking
- Free Parking
- Paved Parking
- On-Street Parking
- 2 Assigned Parking Spaces
Eco-Friendly Details
- Energy-Efficient Windows
Outdoor Features
- Balcony
- Patio
- Shed
Utilities
- Central Heating and Cooling System
- 120/240V
Listing and Financial Details
- Tax Lot 46
- Assessor Parcel Number 111160046
Community Details
Overview
- Association fees include common area maintenance, management, reserve funds, road maintenance, snow removal, trash
- Point Of Woods East HOA
- Point Of Woods East Subdivision
- Property Manager
Recreation
- Community Playground
Pet Policy
- Pets Allowed
Additional Features
- Common Area
- Storm Doors
Ownership History
Purchase Details
Home Financials for this Owner
Home Financials are based on the most recent Mortgage that was taken out on this home.Purchase Details
Purchase Details
Home Financials for this Owner
Home Financials are based on the most recent Mortgage that was taken out on this home.Similar Homes in Manassas, VA
Home Values in the Area
Average Home Value in this Area
Purchase History
| Date | Type | Sale Price | Title Company |
|---|---|---|---|
| Special Warranty Deed | $175,000 | First American Title Ins | |
| Trustee Deed | $143,000 | None Available | |
| Deed | $105,000 | -- |
Mortgage History
| Date | Status | Loan Amount | Loan Type |
|---|---|---|---|
| Open | $280,901 | FHA | |
| Closed | $170,469 | New Conventional | |
| Closed | $166,000 | New Conventional | |
| Closed | $171,830 | FHA | |
| Previous Owner | $120,000 | Credit Line Revolving | |
| Previous Owner | $100,000 | Credit Line Revolving | |
| Previous Owner | $108,150 | No Value Available |
Property History
| Date | Event | Price | Change | Sq Ft Price |
|---|---|---|---|---|
| 11/12/2019 11/12/19 | Sold | $287,000 | -0.7% | $231 / Sq Ft |
| 10/01/2019 10/01/19 | Price Changed | $289,000 | -2.0% | $233 / Sq Ft |
| 09/11/2019 09/11/19 | For Sale | $295,000 | -- | $238 / Sq Ft |
Tax History Compared to Growth
Tax History
| Year | Tax Paid | Tax Assessment Tax Assessment Total Assessment is a certain percentage of the fair market value that is determined by local assessors to be the total taxable value of land and additions on the property. | Land | Improvement |
|---|---|---|---|---|
| 2024 | $4,599 | $365,000 | $111,000 | $254,000 |
| 2023 | $4,424 | $351,100 | $107,000 | $244,100 |
| 2022 | $4,194 | $312,500 | $93,000 | $219,500 |
| 2021 | $4,040 | $282,700 | $83,000 | $199,700 |
| 2020 | $3,882 | $265,900 | $81,000 | $184,900 |
| 2019 | $3,499 | $236,400 | $78,500 | $157,900 |
| 2018 | $3,250 | $222,600 | $74,500 | $148,100 |
| 2017 | -- | $214,700 | $74,500 | $140,200 |
| 2016 | $3,109 | $221,600 | $0 | $0 |
| 2015 | -- | $206,400 | $74,500 | $131,900 |
| 2014 | -- | $0 | $0 | $0 |
Agents Affiliated with this Home
-
Candida Verrilli

Seller's Agent in 2019
Candida Verrilli
Wright Realty, Inc.
(703) 819-6411
1 in this area
26 Total Sales
-
Silvia Reyes

Buyer's Agent in 2019
Silvia Reyes
Grenmor Realty, LLC.
(571) 926-2516
3 in this area
115 Total Sales
Map
Source: Bright MLS
MLS Number: VAMN138062
APN: 111-16-00-46
- 8610 Lamont Ct
- 8695 Carlton Dr
- 8591 King Carter St
- 8969 Cannon Ridge Dr
- 9023 New Britain Cir
- 8513 Cavalry Ln
- 8709 Barnett St
- 8601 Fort Dr
- 144 Scott Dr
- 8653 Weir St
- 9000 Sudley Rd
- 132 Evans St
- 126 Scott Dr
- 8549 Stonewall Rd
- 109 Scott Dr
- 8493 Buckeye Ct
- 8450 Stonewall Rd
- 8930 Shadia Place
- 135 Polk Dr
- 9309 Maple St






