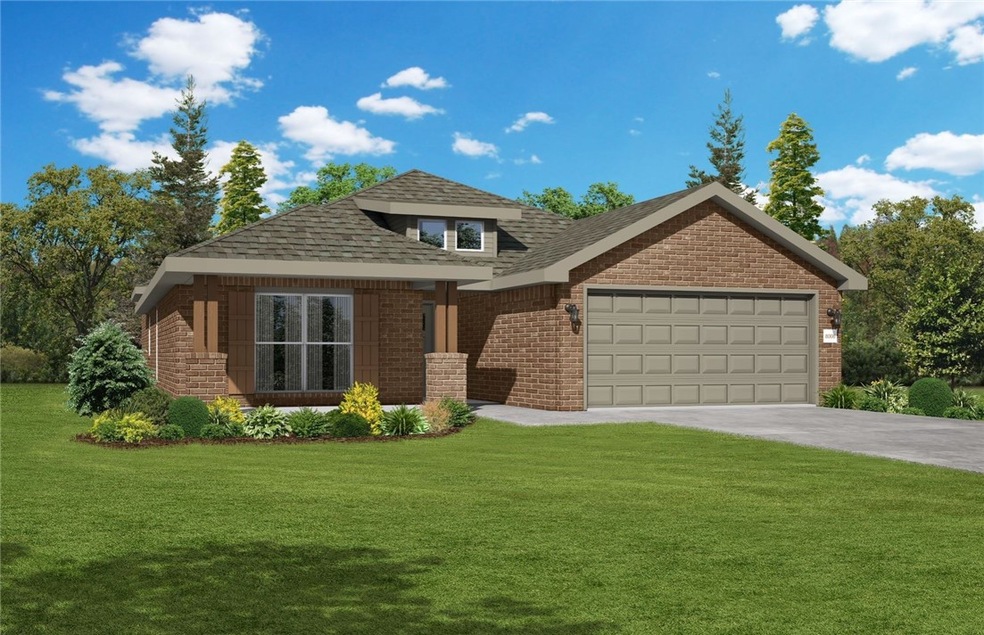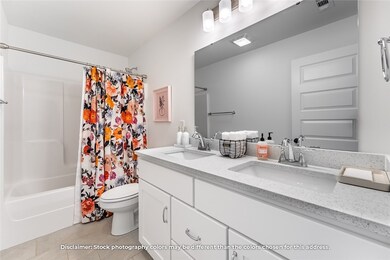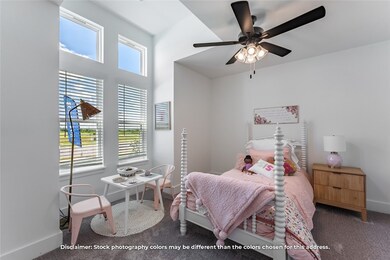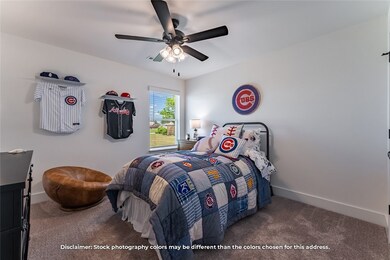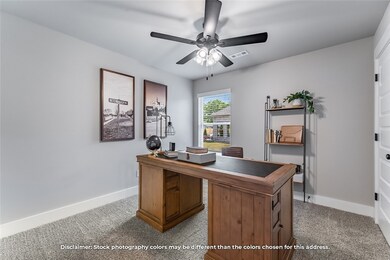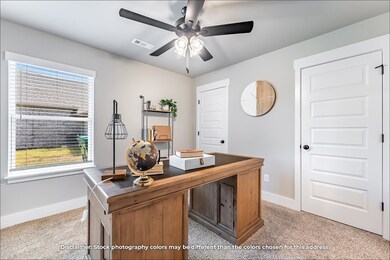8730 Sunspire Ln Centerton, AR 72719
Estimated payment $2,031/month
Highlights
- New Construction
- Attic
- Covered Patio or Porch
- Centerton Gamble Elementary School Rated A
- Quartz Countertops
- 2 Car Attached Garage
About This Home
With 1,950 square feet of living space, this 3 bedroom, 2
bathroom floor plan offers spacious rooms and stunning
front elevation options. In addition, the plan series offers
double bathroom vanities in the primary suite, convenient
access from the large, walk-in primary closet to the utility
room, and an open layout kitchen and living room for
enhanced family time.
Taxes are subject to change based on new construction.
Listing Agent
Schuber Mitchell Realty Brokerage Phone: 417-815-4637 License #AB00085366 Listed on: 10/29/2025

Home Details
Home Type
- Single Family
Est. Annual Taxes
- $100
Year Built
- Built in 2025 | New Construction
Lot Details
- 7,841 Sq Ft Lot
- Cleared Lot
HOA Fees
- $17 Monthly HOA Fees
Home Design
- Slab Foundation
- Shingle Roof
- Architectural Shingle Roof
Interior Spaces
- 1,968 Sq Ft Home
- 1-Story Property
- Ceiling Fan
- Gas Log Fireplace
- Storage
- Luxury Vinyl Plank Tile Flooring
- Fire and Smoke Detector
- Attic
Kitchen
- Gas Oven
- Gas Range
- Microwave
- Quartz Countertops
- Disposal
Bedrooms and Bathrooms
- 3 Bedrooms
- Walk-In Closet
- 2 Full Bathrooms
Parking
- 2 Car Attached Garage
- Garage Door Opener
Outdoor Features
- Covered Patio or Porch
Utilities
- Cooling Available
- Heating System Uses Gas
- Heat Pump System
- Electric Water Heater
Community Details
- Magnolia Landing Subdivision
Listing and Financial Details
- Home warranty included in the sale of the property
- Tax Lot 68
Map
Home Values in the Area
Average Home Value in this Area
Tax History
| Year | Tax Paid | Tax Assessment Tax Assessment Total Assessment is a certain percentage of the fair market value that is determined by local assessors to be the total taxable value of land and additions on the property. | Land | Improvement |
|---|---|---|---|---|
| 2025 | -- | -- | -- | -- |
Property History
| Date | Event | Price | List to Sale | Price per Sq Ft |
|---|---|---|---|---|
| 10/27/2025 10/27/25 | For Sale | $380,737 | -- | $195 / Sq Ft |
Source: Northwest Arkansas Board of REALTORS®
MLS Number: 1326936
APN: 06-10014-000
- 531 Saddlehorn Dr
- 8720 Sunspire Ln
- 8710 Sunspire Ln
- 701 Joshua Pass
- 1231 Chattie Dr
- 631 Paint Ln
- 321 Bronco St
- 420 Bronco St
- 311 Bronco St
- TBD Gamble Rd
- 631 Mustang Ct
- 1041 Harvest St
- 1021 Walker St
- 0 N Main St Unit 1312644
- 1483 N Main St
- 100 Collins Way
- 1005 Zachary St
- 110 Collins Way
- 931 Red Maple St
- 1340 Mt Hood Dr
- 1240 Lariat Dr
- 1030 Harvest St
- 800-919 Valley Oaks Ln
- 905 Valley Oaks Ln
- 1041 Monarch Rd
- 1001 Ashmore Landing Loop
- 672 Brimwood St
- 1001 Tulip St
- 664 Woodland St
- 130 Cisterna Dr
- 1041 Skyline Loop
- 761 Romano Ave
- 657 Sun Meadows Loop
- 430 Capri St
- 561 Stoneseed St
- 2041 Tallgrass Terrace
- 1850 Momi St
- 970 Moksha St
- 650 Sun Meadows Loop
- 622 Sadie Ln
