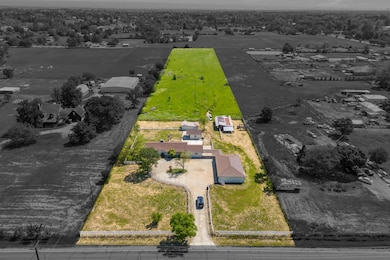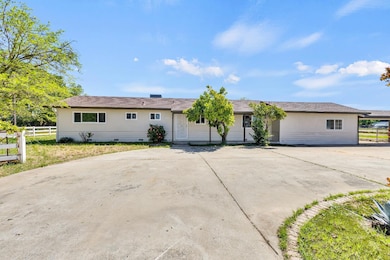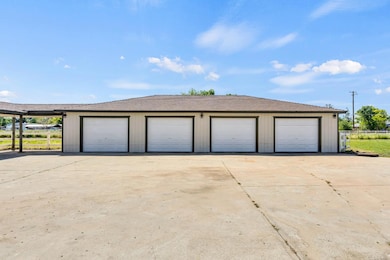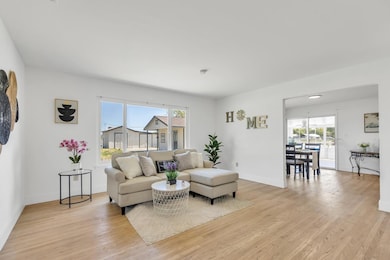Country living at its finest! This rare single-story ranchette in the heart of Elk Grove sits on nearly 6 acres of flat, usable landperfect for horses, farming, multi-gen living, or future development. Featuring 3 bedrooms, 2 stylishly updated bathrooms, formal living and family rooms, breakfast nook, and an enclosed sunroom with new flooring. Fresh interior and exterior paint, new vinyl floors, and a modern kitchen with custom cabinets create a warm, updated feel. other rooms offer flexible use as home offices, guest space, or hobby rooms. Outside, enjoy a detached oversized 4-car garage, large powered workshop, tool shed, and a multi-stall barncross-fenced for livestock or agriculture. The guest house is freshly painted with new flooring, offering ideal space for extended family or rental potential. With plenty of space for RVs, boats, and toys, plus the potential for lot splits or additions, this property offers privacy, function, and flexibility all in one. A rare opportunity to own a turnkey ranch in a prime Elk Grove locationdon't miss it!







