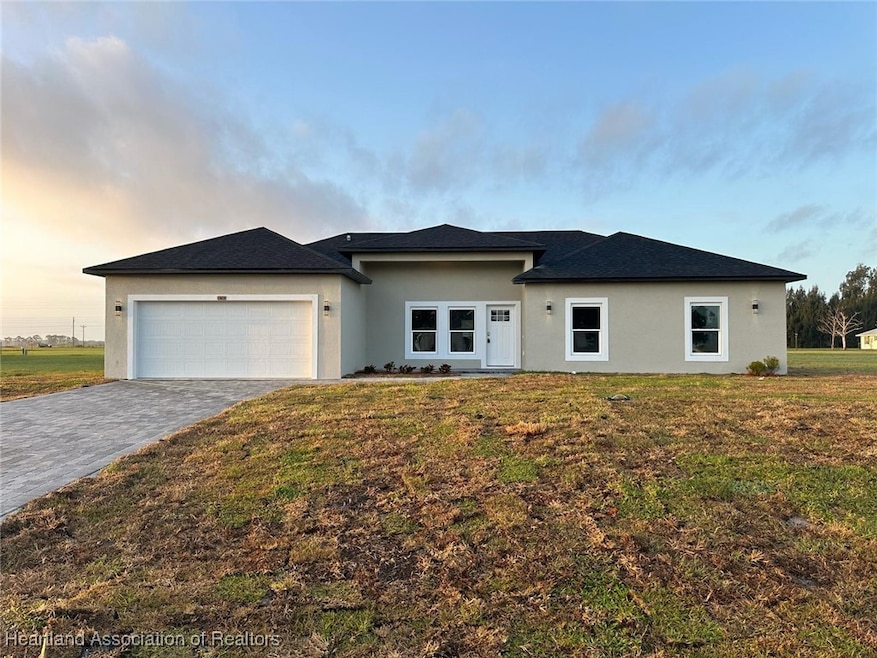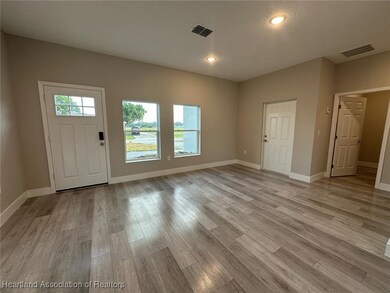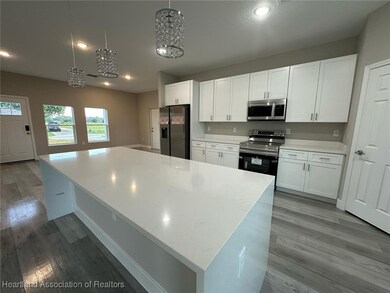
8732 Hampshire Dr Sebring, FL 33876
Spring Lake Village NeighborhoodEstimated payment $2,329/month
Highlights
- Covered patio or porch
- 2 Car Garage
- Vinyl Flooring
- Central Heating and Cooling System
- Under Construction
- 1-Story Property
About This Home
Welcome to this stunning brand-new home in the sought-after Spring Lake Village III subdivision! This beautiful 4-bedroom, 2.5-bathroom home is thoughtfully designed with spacious living areas and almost 1,950 sqft of living space. The modern kitchen features granite countertops, stainless steel appliances, and an island with seating for quick meals. Enjoy the seamless flow of the Dining room/Living room combo, making it perfect for entertaining. The driveway is finished with beautifully laid pavers, adding a touch of elegance and curb appeal that truly sets the property apart.
CLOSING COST assistance available!
What truly sets this home apart are the two sets of oversized sliding glass doors that flood the space with natural light, creating an open and airy feel. Step outside and enjoy the brick pavers on the back patio, which add both style and functionality to the outdoor living space—perfect for gatherings, dining, or simply relaxing in the fresh air. The expansive 0.52-acre lot (115x200) offers endless possibilities—whether it's a pool, a garden, or a peaceful outdoor retreat.
Additional features include a convenient 2-car garage and a laundry room for added practicality. Located just a few blocks north of US Highway 98, this home provides easy access to both Florida’s East and West Coasts. The Spring Lake community offers incredible amenities, including an eco-park, pickleball and basketball courts, a playground, and a dog park. Golf lovers will appreciate the nearby Sebring International Golf Resort, while fishing enthusiasts will love Lake Istokpoga.
This home is more than just a place to live—it’s a lifestyle. Don’t miss out on this opportunity—schedule your showing today!
Home Details
Home Type
- Single Family
Est. Annual Taxes
- $817
Year Built
- Built in 2025 | Under Construction
Lot Details
- 0.51 Acre Lot
- Zoning described as R1
HOA Fees
- $4 Monthly HOA Fees
Parking
- 2 Car Garage
Home Design
- Shingle Roof
- Concrete Siding
- Block Exterior
- Stucco
Interior Spaces
- 1,947 Sq Ft Home
- 1-Story Property
- Furnished or left unfurnished upon request
- Vinyl Flooring
Kitchen
- Oven
- Range
- Microwave
- Dishwasher
- Disposal
Bedrooms and Bathrooms
- 4 Bedrooms
Outdoor Features
- Covered patio or porch
Utilities
- Central Heating and Cooling System
- Septic Tank
- Sewer Not Available
Community Details
- Spring Lake Subdivision
Listing and Financial Details
- Assessor Parcel Number C-15-35-30-040-00A0-0070
Map
Home Values in the Area
Average Home Value in this Area
Tax History
| Year | Tax Paid | Tax Assessment Tax Assessment Total Assessment is a certain percentage of the fair market value that is determined by local assessors to be the total taxable value of land and additions on the property. | Land | Improvement |
|---|---|---|---|---|
| 2024 | $624 | $18,500 | $18,500 | -- |
| 2023 | $624 | $5,579 | $0 | $0 |
| 2022 | $601 | $14,000 | $14,000 | $0 |
| 2021 | $526 | $6,000 | $6,000 | $0 |
| 2020 | $527 | $5,500 | $0 | $0 |
| 2019 | $520 | $4,800 | $0 | $0 |
| 2018 | $508 | $3,500 | $0 | $0 |
| 2017 | $515 | $3,150 | $0 | $0 |
| 2016 | $524 | $3,150 | $0 | $0 |
| 2015 | $546 | $4,500 | $0 | $0 |
| 2014 | $532 | $0 | $0 | $0 |
Property History
| Date | Event | Price | Change | Sq Ft Price |
|---|---|---|---|---|
| 07/21/2025 07/21/25 | For Sale | $397,000 | -2.6% | $204 / Sq Ft |
| 06/09/2025 06/09/25 | Price Changed | $407,500 | -0.5% | $209 / Sq Ft |
| 04/05/2025 04/05/25 | For Sale | $409,500 | +1947.5% | $210 / Sq Ft |
| 02/08/2023 02/08/23 | Sold | $20,000 | -24.5% | -- |
| 06/25/2022 06/25/22 | For Sale | $26,500 | -- | -- |
Purchase History
| Date | Type | Sale Price | Title Company |
|---|---|---|---|
| Quit Claim Deed | -- | None Listed On Document | |
| Warranty Deed | $20,000 | Lp Title | |
| Warranty Deed | $26,000 | Security First Title Partner | |
| Warranty Deed | $9,500 | -- |
Similar Homes in Sebring, FL
Source: Heartland Association of REALTORS®
MLS Number: 313394
APN: C-15-35-30-040-00A0-0070
- 8732 Monserrat Rd
- 8600 Hampshire Dr
- 337 Costa Del Sol Dr
- 357 Costa Bravo Dr
- 8500 Pine Glen Rd
- 8424 Hampshire Dr
- 8816 Castile Rd
- 8800 Castile Rd
- 8600 Castile Rd
- 8333 Hampshire Dr
- 8001 Castile Rd
- 7933 Castile Rd
- A 1 Apex Way
- 8300 Granada Rd
- 8317 Castile Rd
- 8133 Pine Glen Rd
- 8108 Hampshire Dr
- 409 Lexington Dr
- 8132 Black Wolf Dr
- 8024 Granada Rd
- 7909 Granada Rd
- 216 Mimosa Ct
- 218 Mimosa Ct
- 1316 Villaway W
- 7915 Elliott Rd Unit 25
- 7973 Elliott Rd
- 103 Villaway
- 424 Holly Dr
- 6909 Salem Ct
- 260 Spanish Moss Cir Unit 101
- 12612 U S 98
- 260 Spanish Moss Cir
- 5610 County Road 17 S
- 6200 Pebble Ln
- 6217 Sherman Terrace
- 7519 Nighthawk Ave
- 6100 Aquavista Dr
- 2010 Village Grove Blvd
- 1514 Las Villas Blvd
- 1510 Las Villas Blvd






