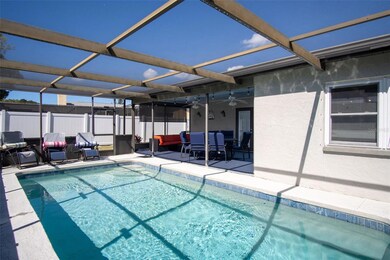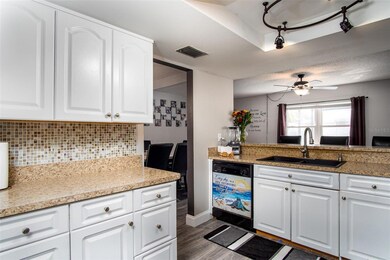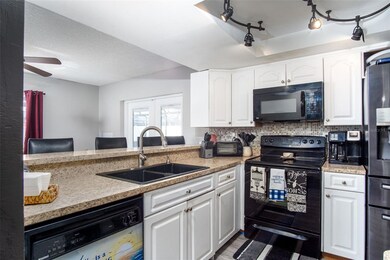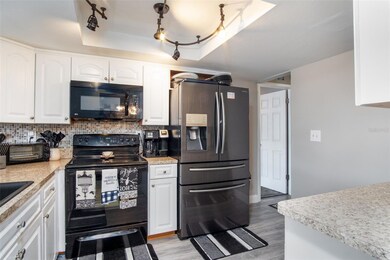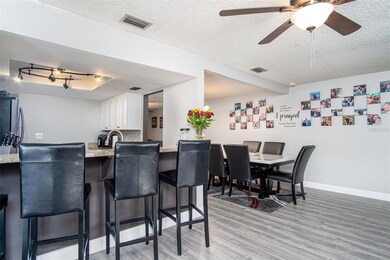
8732 Wabash Ln Port Richey, FL 34668
Timber Oaks NeighborhoodEstimated Value: $307,000 - $326,000
Highlights
- Indoor Pool
- Ranch Style House
- Hurricane or Storm Shutters
- City View
- Solid Surface Countertops
- Enclosed patio or porch
About This Home
As of December 2023Step into this recently updated, stunning pool home boasting 3 bedrooms and 2 baths with a thoughtfully designed split floor plan. All new Luxury Laminate matching floors. This home is located on Wabash Lane with NO through-traffic in Timber Oaks-Driftwood subdivision! As you enter, you'll be enveloped in a sense of warmth and tranquility, with a generously sized living area, a formal dining space, and an additional bonus area with French Doors leading to the Lanai and your very own, spacious in-ground pool, complete with an enclosure for year-round enjoyment! New pool pump replaced in 2020. Yard is completely fenced with PVC fencing and security gate. You’ll find extra storage space with the shed on your property for pool, lawn or garden tools.
The kitchen has been meticulously updated with new tiles and a fresh coat of paint, showcasing a beautiful breakfast bar that invites gatherings. The private and roomy master bedroom with an ensuite is nestled on one side of the home, offering a peaceful retreat away from the second and third bedrooms.
This home comes equipped with a sprinkler system and an alarm system, both ready for your personalized use. Buyer can easily create their own ADT account. The AC boasts an assumable warranty, providing peace of mind for the new homeowner. Newer 2021 Roof further enhances the value and appeal of this residence. AC 2016, along with a new Tankless Water Heater System which saves on space and utility bills! Home is further completed with Hurricane Shutters.
With a low monthly HOA fee of only $15, which has already been prepaid through November 2023, this home offers both affordability and convenience. Walking distance to elementary and middle school. You will be located conveniently close to Restaurants, Shopping, Beaches, Major Expressways and Tampa International Airport. Don't miss out on the opportunity to make this your forever home. Schedule a viewing today, as this gem won't stay on the market for long!
Last Agent to Sell the Property
BHHS FLORIDA PROPERTIES GROUP Brokerage Phone: 727-331-8250 License #3531538 Listed on: 10/23/2023

Home Details
Home Type
- Single Family
Est. Annual Taxes
- $3,107
Year Built
- Built in 1978
Lot Details
- 7,957 Sq Ft Lot
- North Facing Home
- Vinyl Fence
- Irrigation
- Landscaped with Trees
- Property is zoned PUD
HOA Fees
- $15 Monthly HOA Fees
Parking
- 2 Car Attached Garage
- Workshop in Garage
- Garage Door Opener
- Driveway
Home Design
- Ranch Style House
- Block Foundation
- Shingle Roof
- Concrete Siding
- Block Exterior
- Stucco
Interior Spaces
- 1,539 Sq Ft Home
- Ceiling Fan
- French Doors
- Combination Dining and Living Room
- Laminate Flooring
- City Views
Kitchen
- Range
- Microwave
- Freezer
- Dishwasher
- Solid Surface Countertops
- Disposal
Bedrooms and Bathrooms
- 3 Bedrooms
- Split Bedroom Floorplan
- 2 Full Bathrooms
Home Security
- Home Security System
- Security Lights
- Hurricane or Storm Shutters
Pool
- Indoor Pool
- Screened Pool
- Gunite Pool
- Fence Around Pool
- Pool Sweep
Outdoor Features
- Enclosed patio or porch
- Exterior Lighting
- Shed
- Private Mailbox
Schools
- Schrader Elementary School
- Bayonet Point Middle School
- Fivay High School
Utilities
- Central Heating and Cooling System
- Thermostat
- Tankless Water Heater
- Water Softener
- High Speed Internet
- Cable TV Available
Community Details
- Driftwood Village 1St Add Subdivision
Listing and Financial Details
- Visit Down Payment Resource Website
- Legal Lot and Block 263 / 01
- Assessor Parcel Number 14-25-16-011A-00000-2630
Ownership History
Purchase Details
Home Financials for this Owner
Home Financials are based on the most recent Mortgage that was taken out on this home.Purchase Details
Home Financials for this Owner
Home Financials are based on the most recent Mortgage that was taken out on this home.Purchase Details
Similar Homes in Port Richey, FL
Home Values in the Area
Average Home Value in this Area
Purchase History
| Date | Buyer | Sale Price | Title Company |
|---|---|---|---|
| Mabe Valerie | $262,000 | Champions Title Services Llc | |
| Procter Jill M | $162,000 | North American Title Company | |
| Gray Jeffery J | -- | -- |
Mortgage History
| Date | Status | Borrower | Loan Amount |
|---|---|---|---|
| Open | Mabe Valerie | $29,859 | |
| Open | Mabe Valerie | $250,381 | |
| Previous Owner | Procter Jill M | $160,659 | |
| Previous Owner | Procter Jill M | $159,487 | |
| Previous Owner | Procter Jill M | $159,065 | |
| Previous Owner | Gray Jeffery J | $141,400 | |
| Previous Owner | Gray Jeffery J | $70,138 |
Property History
| Date | Event | Price | Change | Sq Ft Price |
|---|---|---|---|---|
| 12/15/2023 12/15/23 | Sold | $345,000 | -2.8% | $224 / Sq Ft |
| 11/09/2023 11/09/23 | Pending | -- | -- | -- |
| 10/23/2023 10/23/23 | For Sale | $355,000 | +35.5% | $231 / Sq Ft |
| 10/19/2021 10/19/21 | Sold | $262,000 | -2.9% | $170 / Sq Ft |
| 09/06/2021 09/06/21 | Pending | -- | -- | -- |
| 09/03/2021 09/03/21 | For Sale | $269,900 | +66.6% | $175 / Sq Ft |
| 02/04/2019 02/04/19 | Sold | $162,000 | -4.6% | $105 / Sq Ft |
| 12/24/2018 12/24/18 | Pending | -- | -- | -- |
| 12/18/2018 12/18/18 | For Sale | $169,900 | -- | $110 / Sq Ft |
Tax History Compared to Growth
Tax History
| Year | Tax Paid | Tax Assessment Tax Assessment Total Assessment is a certain percentage of the fair market value that is determined by local assessors to be the total taxable value of land and additions on the property. | Land | Improvement |
|---|---|---|---|---|
| 2024 | $4,085 | $259,500 | $45,051 | $214,449 |
| 2023 | $3,627 | $222,370 | $35,511 | $186,859 |
| 2022 | $3,241 | $215,899 | $29,811 | $186,088 |
| 2021 | $1,905 | $138,840 | $22,174 | $116,666 |
| 2020 | $1,872 | $136,923 | $16,455 | $120,468 |
| 2019 | $917 | $76,990 | $0 | $0 |
| 2018 | $842 | $75,556 | $0 | $0 |
| 2017 | $0 | $73,644 | $0 | $0 |
| 2016 | $789 | $70,645 | $0 | $0 |
| 2015 | $741 | $70,154 | $0 | $0 |
| 2014 | $720 | $71,964 | $15,555 | $56,409 |
Agents Affiliated with this Home
-
Michelle Rinello

Seller's Agent in 2023
Michelle Rinello
BHHS FLORIDA PROPERTIES GROUP
(847) 220-2629
1 in this area
22 Total Sales
-
Tami Jones

Buyer's Agent in 2023
Tami Jones
COMPASS FLORIDA LLC
(727) 331-9515
2 in this area
201 Total Sales
-
Steven Olandese

Seller's Agent in 2021
Steven Olandese
RE/MAX
(727) 871-0288
3 in this area
165 Total Sales
-
Maricruz Medina

Buyer's Agent in 2021
Maricruz Medina
TIME INTERNATIONAL REALTY
(786) 366-2016
1 in this area
69 Total Sales
-
Wayne Gabriel

Seller's Agent in 2019
Wayne Gabriel
RE/MAX Premier Group
83 Total Sales
-
Anthony Finazzo lll
A
Buyer's Agent in 2019
Anthony Finazzo lll
BHHS FLORIDA PROPERTIES GROUP
(727) 474-4731
22 Total Sales
Map
Source: Stellar MLS
MLS Number: U8217923
APN: 14-25-16-011A-00000-2630
- 11001 Peppertree Ln
- 11010 Salt Tree Dr
- 10801 Cedar Breaks Dr Unit 2
- 10824 Peppertree Ln
- 0 Turkey Shoot Rd Unit MFRTB8368433
- 11030 Linkside Dr
- 10637 Quimby Dr
- 8531 Woodcrest Dr
- 11121 Linkside Dr Unit 11121
- 11305 Brown Bear Ln
- 8704 Winding Wood Dr
- 8518 Huntsman Ln
- 10515 Green Meadow Ln
- 11141 Sandtrap Dr Unit 16
- 10504 Tapestry Dr Unit 4
- 11318 Stoneybrook Path
- 8305 Palencia Dr
- 8737 Beaver Ln
- 8420 Winding Wood Dr
- 11231 Dollar Lake Dr Unit 1
- 8732 Wabash Ln
- 8736 Wabash Ln
- 8726 Wabash Ln
- 8740 Wabash Ln
- 8735 Woodmont Ln
- 8725 Woodmont Ln
- 8731 Wabash Ln
- 8735 Wabash Ln
- 8739 Woodmont Ln
- 8744 Wabash Ln
- 8739 Wabash Ln
- 8720 Wabash Ln
- 8725 Wabash Ln
- 8717 Woodmont Ln
- 8743 Woodmont Ln
- 8743 Wabash Ln
- 8802 Wabash Ln
- 8721 Wabash Ln
- 10985 Peppertree Ln
- 8803 Woodmont Ln

