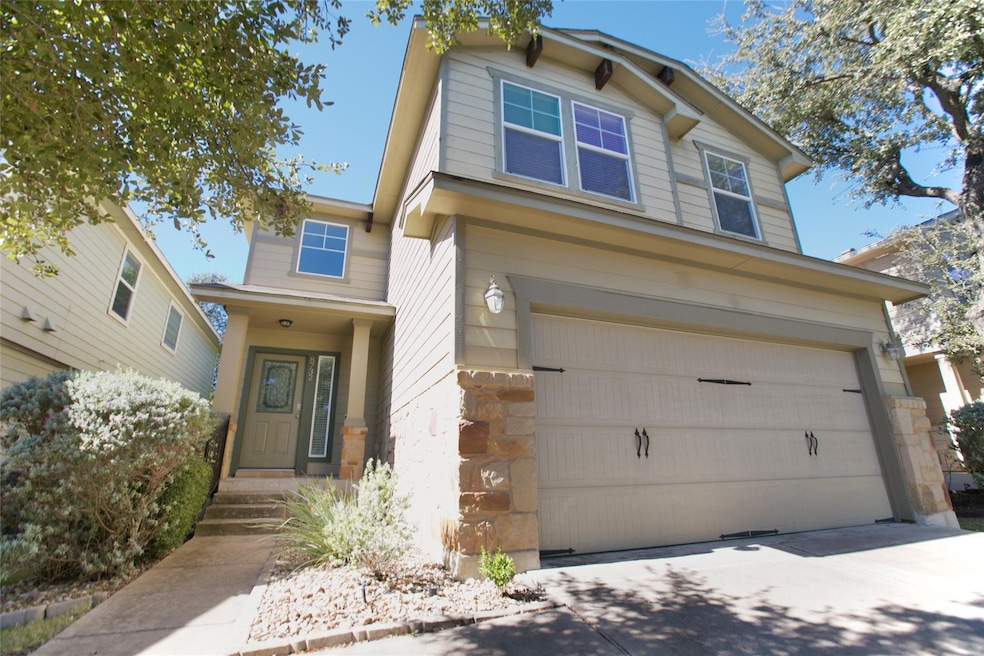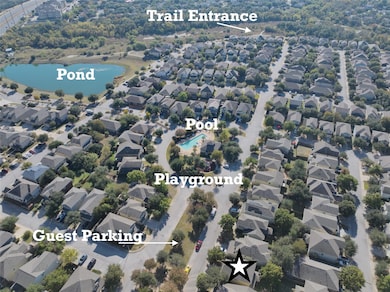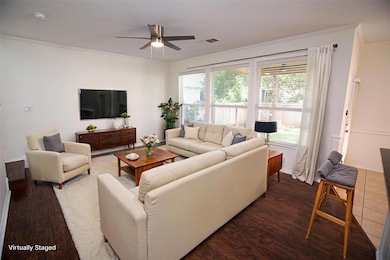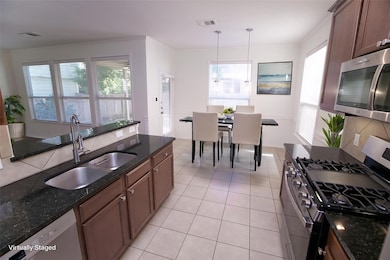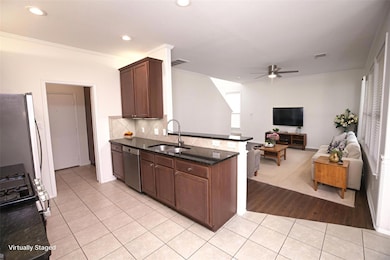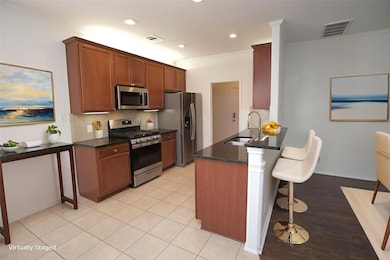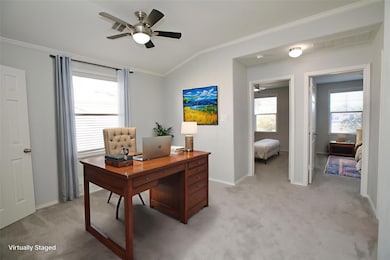8732 Wood Stork Dr Austin, TX 78729
Anderson Mill NeighborhoodHighlights
- Wooded Lot
- Community Pool
- 2 Car Attached Garage
- Live Oak Elementary School Rated A-
- Covered Patio or Porch
- Interior Lot
About This Home
Amazing walkable neighborhood in the tech corridor! This 3 bedroom, 3 bathroom home features a two-car garage and ample guest parking. The inclusion of a laundry room near the kitchen adds a layer of convenience to daily chores, while the fenced backyard offers a private outdoor retreat; step outside onto the covered patio. Under cabinet kitchen lighting. Residents have community pool and playground access just a short walk away. Great community amenities include pond and local walking trails! No upfront application fee, just $100 processing fee per adult when approved. Don't fall for scams, this home for lease by ARCH Properties. Refrigerator provided without ice maker. Negotiable lease length. Professionally managed, ready for quick move-in. Check out the Matterport virtual tour and schedule a showing today!
Listing Agent
ARCH Properties Brokerage Phone: (512) 467-2377 License #0613120 Listed on: 11/08/2025
Home Details
Home Type
- Single Family
Est. Annual Taxes
- $5,402
Year Built
- Built in 2009
Lot Details
- Northeast Facing Home
- Privacy Fence
- Fenced
- Interior Lot
- Sprinkler System
- Wooded Lot
Parking
- 2 Car Attached Garage
Home Design
- Slab Foundation
Interior Spaces
- 1,597 Sq Ft Home
- 2-Story Property
- Ceiling Fan
- Laundry Room
Kitchen
- Gas Range
- Free-Standing Range
- Microwave
- Dishwasher
- Disposal
Flooring
- Carpet
- Laminate
- Tile
Bedrooms and Bathrooms
- 3 Bedrooms
Outdoor Features
- Covered Patio or Porch
Schools
- Live Oak Elementary School
- Deerpark Middle School
- Mcneil High School
Utilities
- Central Heating and Cooling System
- Vented Exhaust Fan
- Underground Utilities
Listing and Financial Details
- Security Deposit $2,100
- Tenant pays for all utilities
- The owner pays for taxes
- Negotiable Lease Term
- Application Fee: 0
- Assessor Parcel Number 16493900000193
Community Details
Overview
- Property has a Home Owners Association
- Parmer Village Condo Subdivision
- Property managed by ARCH Properties, Inc.
Amenities
- Common Area
- Community Mailbox
Recreation
- Community Playground
- Community Pool
- Trails
Pet Policy
- Pet Deposit $200
- Dogs and Cats Allowed
Matterport 3D Tour
Map
Source: Unlock MLS (Austin Board of REALTORS®)
MLS Number: 9332102
APN: R503378
- 8601 Rock Pigeon Dr
- 8537 Inca Dove Dr
- 13700 Sage Grouse Dr Unit 1101
- 13341 Water Oak Ln
- 8430 Alvin High Ln
- 8336 Alvin High Ln
- 13367 Amasia Dr
- 13321 Humphrey Dr
- 9006 Frostwood Trail
- 8004 Osborne Dr
- 8811 Clearbrook Trail
- 13436 Moscow Trail
- 13438 Moscow Trail
- 13162 Humphrey Dr
- 7712 Earp Way
- 8815 Cainwood Ln
- 13301 Wisterwood St
- 13001 Stillforest St
- 9201 Norchester Ct
- 13102 Hunters Chase Dr
- 8725 White Ibis Dr
- 13604 Oystercatcher Dr
- 13608 Oystercatcher Dr
- 8528 Harrier Dr Unit 233
- 13400 Night Heron Dr
- 13700 Sage Grouse Dr Unit 402
- 8540 White Ibis Dr
- 8701 W Parmer Ln
- 13400 Briarwick Dr Unit 802
- 13400 Briarwick Dr Unit 2502
- 13400 Briarwick Dr Unit 1501
- 13339 Water Oak Ln Unit B
- 8502 Lyndon Ln Unit A
- 13353 Water Oak Ln Unit B
- 13409 Saddlebrook Trail Unit A
- 8336 Alvin High Ln
- 13309 Morris Rd Unit 12
- 13311 Saddlebrook Trail Unit A
- 13304 Saddlebrook Trail Unit B
- 8502 Slant Oak Dr
