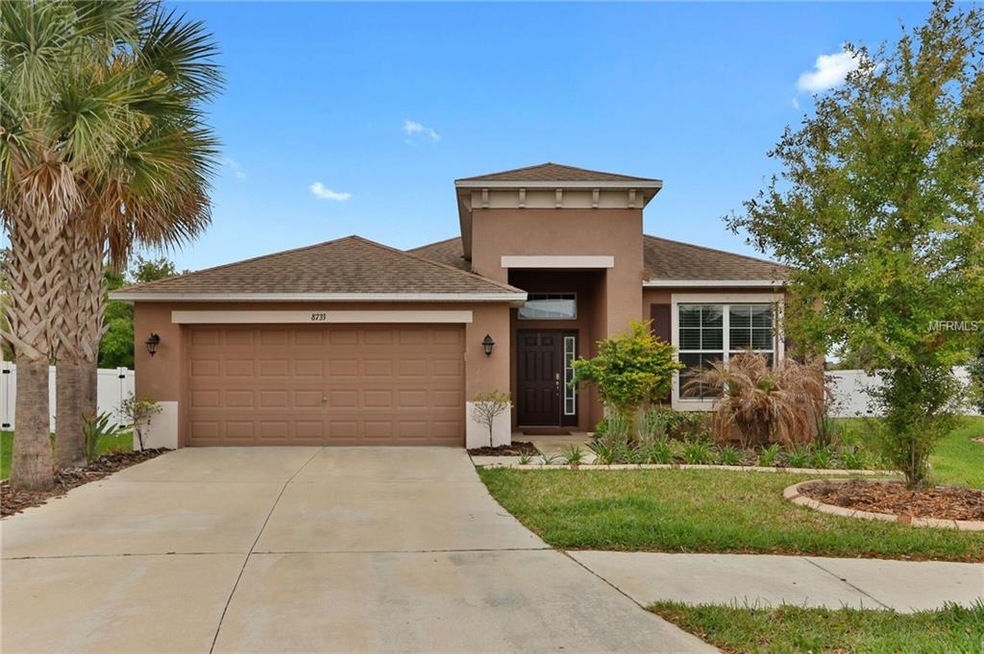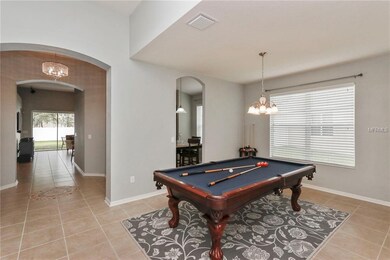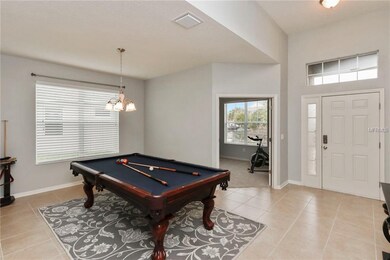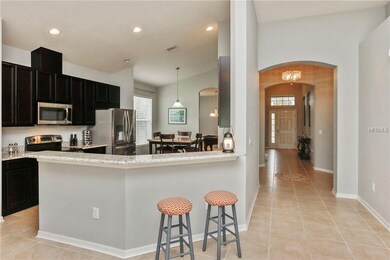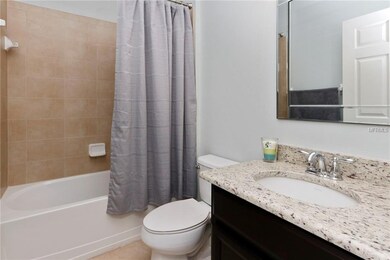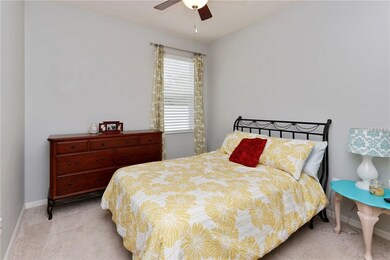
8733 Deep Maple Dr Riverview, FL 33578
Highlights
- Oak Trees
- Mature Landscaping
- Formal Dining Room
- Separate Formal Living Room
- Den
- 2 Car Attached Garage
About This Home
As of August 2021WELCOME TO THIS NEWER BUILT TAYLOR MORRISON HOME IN OAK CREEK.BE IMPRESSED AS SOON AS YOU WALK INSIDE AND TAKE NOTE OF THE SOARING CEILINGS, FRENCH DOORS THAT LEAD INTO YOUR PRIVATE DEN AND COFFERED CEILING. GORGEOUS MADELLION TILE WORK AS YOU WALK DOWN THE HALL WITH NEUTRAL CERAMIC TILE FLOORING.SEPARATE DINING ROOM TO HOST DINNER PARTIES AND THE KITCHEN BOASTS DARK 42'INCH WOOD CABINETRY AND STAINLESS STEEL APPLIANCES/WITH CLOSET PANTRY. TO THE RIGHT ARE THE TWO OTHER BEDROOMS THAT ARE CARPETED WITH HUNTER CEILING FANS AND SECOND FULL BATH WITH NEUTRAL PAINT AND GRANITE COUNTER TOP.ENTER INTO YOUR MASTER RETREAT AFTER A LONG DAY THAT IS SPACIOUS, UPGRADED TREY CEILING, LARGE WALK-IN CLOSET AND THIS ROOM CAN ACCOMMODATE YOUR LARGEST BEDROOM FURNITURE. WALK INTO THE MASTER BATH THAT BOASTS DUAL SINKS AND GRANITE COUNTERTOPS,TAKE A SHOWER W/NEWER RAINFALL FAUCET OR RELAX IN YOUR GARDEN TUB WITH STILETTO FINISH. ENTERTAIN IN YOUR SPACIOUS LIVINGROOM OR OPEN THE SLIDING GLASS DOORS OUTSIDE TO ONE OF THE LARGEST LOTS (shy of 1/4 ACRE) IN THE NEIGHBORHOOD.COME SEE THIS GEM THAT IS REALLY MOVE-IN READY!!
Home Details
Home Type
- Single Family
Est. Annual Taxes
- $5,354
Year Built
- Built in 2014
Lot Details
- 10,306 Sq Ft Lot
- Mature Landscaping
- Oak Trees
- Property is zoned PD
HOA Fees
- $20 Monthly HOA Fees
Parking
- 2 Car Attached Garage
Home Design
- Slab Foundation
- Shingle Roof
- Stucco
Interior Spaces
- 2,071 Sq Ft Home
- Coffered Ceiling
- Ceiling Fan
- Blinds
- Entrance Foyer
- Family Room
- Separate Formal Living Room
- Formal Dining Room
- Den
- Fire and Smoke Detector
- Laundry in unit
Kitchen
- Microwave
- Dishwasher
Flooring
- Carpet
- Ceramic Tile
Bedrooms and Bathrooms
- 3 Bedrooms
- Walk-In Closet
- 2 Full Bathrooms
Schools
- Ippolito Elementary School
- Giunta Middle School
- Spoto High School
Utilities
- Central Heating and Cooling System
- High Speed Internet
- Cable TV Available
Listing and Financial Details
- Down Payment Assistance Available
- Visit Down Payment Resource Website
- Legal Lot and Block 11 / 34
- Assessor Parcel Number U-18-30-20-9GY-000034-00011.0
- $939 per year additional tax assessments
Community Details
Overview
- Oak Creek Unit 1B Rep Subdivision
- The community has rules related to deed restrictions
- Rental Restrictions
Recreation
- Community Playground
Ownership History
Purchase Details
Home Financials for this Owner
Home Financials are based on the most recent Mortgage that was taken out on this home.Purchase Details
Home Financials for this Owner
Home Financials are based on the most recent Mortgage that was taken out on this home.Purchase Details
Home Financials for this Owner
Home Financials are based on the most recent Mortgage that was taken out on this home.Map
Similar Homes in the area
Home Values in the Area
Average Home Value in this Area
Purchase History
| Date | Type | Sale Price | Title Company |
|---|---|---|---|
| Warranty Deed | $371,000 | Gulfatlantic Ttl & Appraisal | |
| Warranty Deed | $254,900 | Westchase Title Llc | |
| Special Warranty Deed | $234,700 | First American Title Ins Co |
Mortgage History
| Date | Status | Loan Amount | Loan Type |
|---|---|---|---|
| Open | $56,900 | Credit Line Revolving | |
| Closed | $29,050 | Credit Line Revolving | |
| Open | $268,000 | New Conventional | |
| Previous Owner | $242,400 | New Conventional | |
| Previous Owner | $242,155 | New Conventional | |
| Previous Owner | $239,649 | VA |
Property History
| Date | Event | Price | Change | Sq Ft Price |
|---|---|---|---|---|
| 08/09/2021 08/09/21 | Sold | $371,000 | +7.5% | $179 / Sq Ft |
| 07/05/2021 07/05/21 | Pending | -- | -- | -- |
| 06/30/2021 06/30/21 | For Sale | $345,000 | +35.3% | $167 / Sq Ft |
| 05/17/2018 05/17/18 | Sold | $254,900 | 0.0% | $123 / Sq Ft |
| 03/24/2018 03/24/18 | Pending | -- | -- | -- |
| 03/16/2018 03/16/18 | For Sale | $254,900 | -- | $123 / Sq Ft |
Tax History
| Year | Tax Paid | Tax Assessment Tax Assessment Total Assessment is a certain percentage of the fair market value that is determined by local assessors to be the total taxable value of land and additions on the property. | Land | Improvement |
|---|---|---|---|---|
| 2024 | $7,795 | $370,270 | -- | -- |
| 2023 | $7,584 | $359,485 | $0 | $0 |
| 2022 | $7,349 | $349,015 | $106,560 | $242,455 |
| 2021 | $4,995 | $213,536 | $0 | $0 |
| 2020 | $4,922 | $210,588 | $0 | $0 |
| 2019 | $4,727 | $205,853 | $60,545 | $145,308 |
| 2018 | $4,923 | $225,713 | $0 | $0 |
| 2017 | $5,354 | $205,539 | $0 | $0 |
| 2016 | $5,167 | $192,672 | $0 | $0 |
| 2015 | $5,080 | $184,575 | $0 | $0 |
| 2014 | $2,082 | $175,316 | $0 | $0 |
| 2013 | -- | $8,899 | $0 | $0 |
Source: Stellar MLS
MLS Number: T2935001
APN: U-18-30-20-9GY-000034-00011.0
- 8928 Red Beechwood Ct
- 8916 Red Beechwood Ct
- 7006 Spotted Deer Place
- 8840 Red Beechwood Ct
- 7021 White Treetop Place
- 7029 White Treetop Place
- 8841 Walnut Gable Ct
- 8503 Fantasia Park Way
- 6950 Towering Spruce Dr
- 7007 Towering Spruce Dr
- 8512 Fantasia Park Way
- 7037 Towering Spruce Dr
- 8528 Fantasia Park Way
- 7116 Colony Pointe Dr
- 8444 Fantasia Park Way
- 8624 Fantasia Park Way
- 9015 Spruce Creek Cir
- 8632 Fantasia Park Way
- 7132 Colony Pointe Dr
- 8967 Indigo Trail Loop
