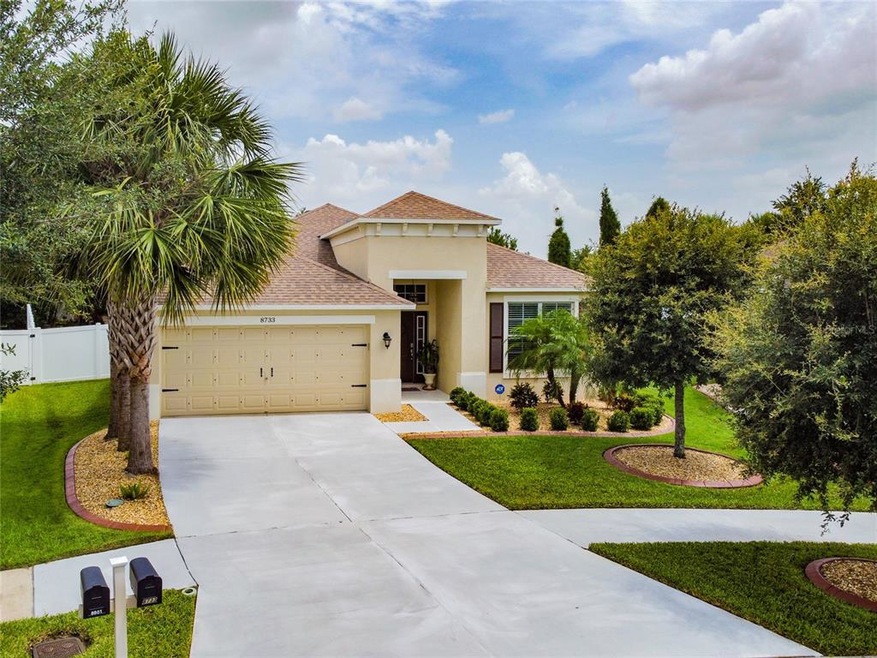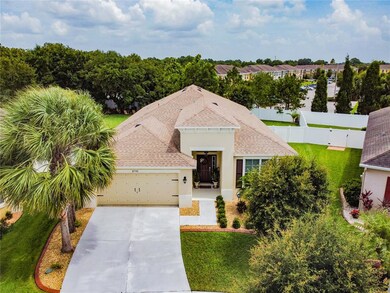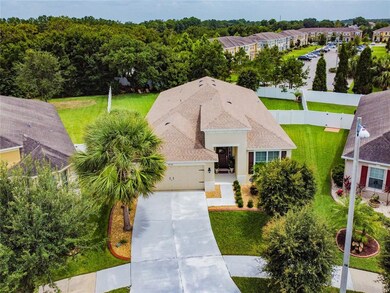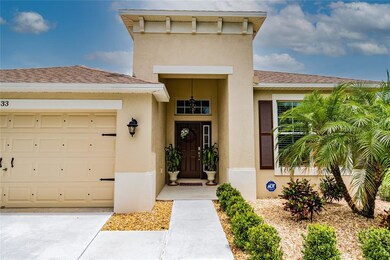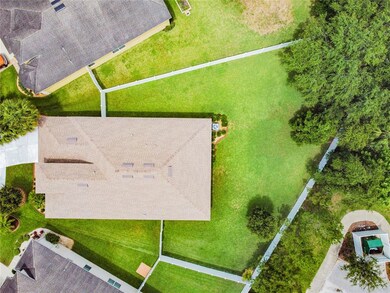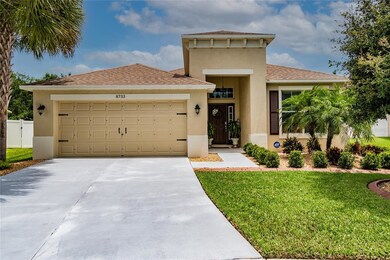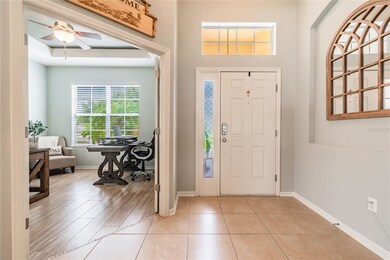
8733 Deep Maple Dr Riverview, FL 33578
Highlights
- Open Floorplan
- Stone Countertops
- Eat-In Kitchen
- Cathedral Ceiling
- 2 Car Attached Garage
- Coffered Ceiling
About This Home
As of August 2021True gem ready for new owner! This beautiful home has been impeccably maintained. Spacious and bright 3 bedroom plus den split plan on one of the largest lots in Oak Creek (just shy of 1/4 acre). Formal areas and large open family room. Kitchen offers granite counter top, 42" wood cabinetry, stainless steel appliances, and new custom backsplash. Primary bedroom suite has tray ceiling and provides bath with dual sinks, large shower, and garden tub. New professional landscaping, new resurfaced driveway, new exterior paint, new ceramic tile in all bedrooms and den are some of the upgrades to this amazing home. Conveniently located with easy access to I-75, Crosstown Expwy, HWY 41 and 301.
Home Details
Home Type
- Single Family
Est. Annual Taxes
- $4,922
Year Built
- Built in 2014
Lot Details
- 10,306 Sq Ft Lot
- Lot Dimensions are 67.8x152
- Northwest Facing Home
- Irrigation
- Property is zoned PD
HOA Fees
- $20 Monthly HOA Fees
Parking
- 2 Car Attached Garage
Home Design
- Slab Foundation
- Shingle Roof
- Block Exterior
- Stucco
Interior Spaces
- 2,071 Sq Ft Home
- 1-Story Property
- Open Floorplan
- Crown Molding
- Coffered Ceiling
- Cathedral Ceiling
- Ceiling Fan
- Sliding Doors
- Ceramic Tile Flooring
Kitchen
- Eat-In Kitchen
- Range
- Microwave
- Dishwasher
- Stone Countertops
- Solid Wood Cabinet
- Disposal
Bedrooms and Bathrooms
- 3 Bedrooms
- Walk-In Closet
- 2 Full Bathrooms
Laundry
- Dryer
- Washer
Utilities
- Central Air
- Heating Available
- High Speed Internet
- Cable TV Available
Community Details
- Vanguard Management Group Association, Phone Number (813) 955-5928
- Oak Creek Prcl 2 Unit 1B Par Subdivision
Listing and Financial Details
- Down Payment Assistance Available
- Homestead Exemption
- Visit Down Payment Resource Website
- Legal Lot and Block 11 / 34
- Assessor Parcel Number U-18-30-20-9GY-000034-00011.0
- $1,213 per year additional tax assessments
Ownership History
Purchase Details
Home Financials for this Owner
Home Financials are based on the most recent Mortgage that was taken out on this home.Purchase Details
Home Financials for this Owner
Home Financials are based on the most recent Mortgage that was taken out on this home.Purchase Details
Home Financials for this Owner
Home Financials are based on the most recent Mortgage that was taken out on this home.Map
Similar Homes in the area
Home Values in the Area
Average Home Value in this Area
Purchase History
| Date | Type | Sale Price | Title Company |
|---|---|---|---|
| Warranty Deed | $371,000 | Gulfatlantic Ttl & Appraisal | |
| Warranty Deed | $254,900 | Westchase Title Llc | |
| Special Warranty Deed | $234,700 | First American Title Ins Co |
Mortgage History
| Date | Status | Loan Amount | Loan Type |
|---|---|---|---|
| Open | $56,900 | Credit Line Revolving | |
| Closed | $29,050 | Credit Line Revolving | |
| Open | $268,000 | New Conventional | |
| Previous Owner | $242,400 | New Conventional | |
| Previous Owner | $242,155 | New Conventional | |
| Previous Owner | $239,649 | VA |
Property History
| Date | Event | Price | Change | Sq Ft Price |
|---|---|---|---|---|
| 08/09/2021 08/09/21 | Sold | $371,000 | +7.5% | $179 / Sq Ft |
| 07/05/2021 07/05/21 | Pending | -- | -- | -- |
| 06/30/2021 06/30/21 | For Sale | $345,000 | +35.3% | $167 / Sq Ft |
| 05/17/2018 05/17/18 | Sold | $254,900 | 0.0% | $123 / Sq Ft |
| 03/24/2018 03/24/18 | Pending | -- | -- | -- |
| 03/16/2018 03/16/18 | For Sale | $254,900 | -- | $123 / Sq Ft |
Tax History
| Year | Tax Paid | Tax Assessment Tax Assessment Total Assessment is a certain percentage of the fair market value that is determined by local assessors to be the total taxable value of land and additions on the property. | Land | Improvement |
|---|---|---|---|---|
| 2024 | $7,795 | $370,270 | -- | -- |
| 2023 | $7,584 | $359,485 | $0 | $0 |
| 2022 | $7,349 | $349,015 | $106,560 | $242,455 |
| 2021 | $4,995 | $213,536 | $0 | $0 |
| 2020 | $4,922 | $210,588 | $0 | $0 |
| 2019 | $4,727 | $205,853 | $60,545 | $145,308 |
| 2018 | $4,923 | $225,713 | $0 | $0 |
| 2017 | $5,354 | $205,539 | $0 | $0 |
| 2016 | $5,167 | $192,672 | $0 | $0 |
| 2015 | $5,080 | $184,575 | $0 | $0 |
| 2014 | $2,082 | $175,316 | $0 | $0 |
| 2013 | -- | $8,899 | $0 | $0 |
Source: Stellar MLS
MLS Number: T3315422
APN: U-18-30-20-9GY-000034-00011.0
- 8928 Red Beechwood Ct
- 8916 Red Beechwood Ct
- 7006 Spotted Deer Place
- 8840 Red Beechwood Ct
- 7021 White Treetop Place
- 7029 White Treetop Place
- 8503 Fantasia Park Way
- 8841 Walnut Gable Ct
- 8512 Fantasia Park Way
- 7007 Towering Spruce Dr
- 6950 Towering Spruce Dr
- 8528 Fantasia Park Way
- 7037 Towering Spruce Dr
- 8444 Fantasia Park Way
- 8624 Fantasia Park Way
- 7116 Colony Pointe Dr
- 8632 Fantasia Park Way
- 9015 Spruce Creek Cir
- 7132 Colony Pointe Dr
- 8307 Quarter Horse Dr
