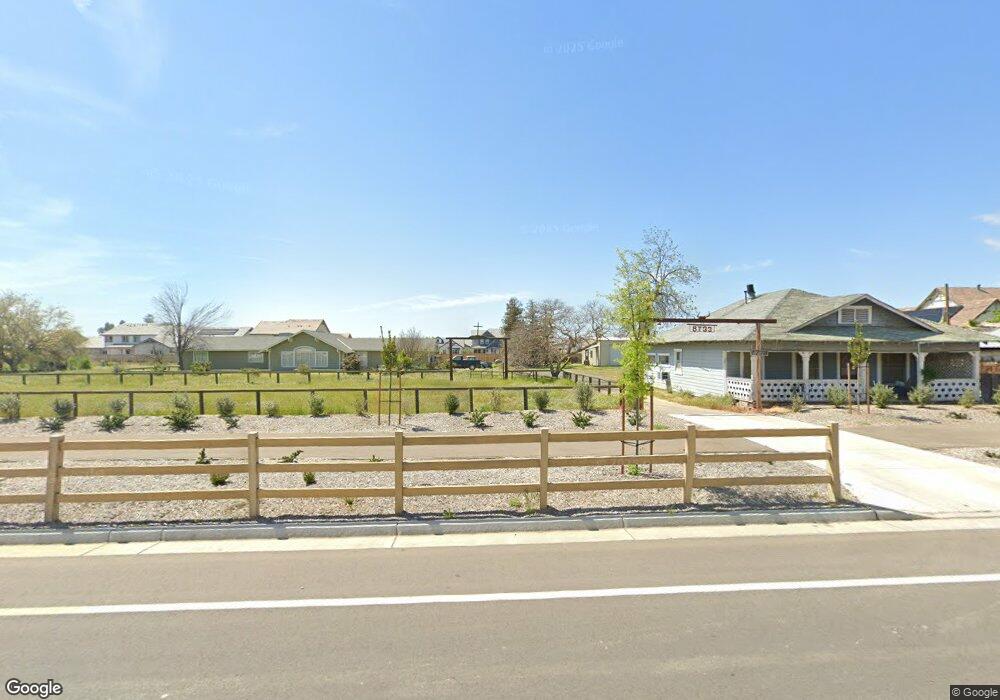8733 N Fowler Ave Clovis, CA 93619
Estimated Value: $823,000 - $1,406,000
2
Beds
3
Baths
2,888
Sq Ft
$389/Sq Ft
Est. Value
About This Home
This home is located at 8733 N Fowler Ave, Clovis, CA 93619 and is currently estimated at $1,124,707, approximately $389 per square foot. 8733 N Fowler Ave is a home located in Fresno County with nearby schools including Century Elementary School, Alta Sierra Intermediate School, and Buchanan High School.
Ownership History
Date
Name
Owned For
Owner Type
Purchase Details
Closed on
Oct 30, 2018
Sold by
Krause Paul A and Krause Monique V Benoit
Bought by
City Of Clovis
Current Estimated Value
Purchase Details
Closed on
Oct 29, 2018
Sold by
Krause Paul A and Krause Monique V Benoit
Bought by
Krause Paul A and Krause Monique V Benoit
Purchase Details
Closed on
Oct 11, 2006
Sold by
Krause Paul A and Krause Monique V Benoit
Bought by
Krause Paul A and Krause Monique V Benoit
Home Financials for this Owner
Home Financials are based on the most recent Mortgage that was taken out on this home.
Original Mortgage
$355,000
Interest Rate
6.46%
Mortgage Type
Stand Alone Refi Refinance Of Original Loan
Create a Home Valuation Report for This Property
The Home Valuation Report is an in-depth analysis detailing your home's value as well as a comparison with similar homes in the area
Home Values in the Area
Average Home Value in this Area
Purchase History
| Date | Buyer | Sale Price | Title Company |
|---|---|---|---|
| City Of Clovis | -- | None Available | |
| Krause Paul A | -- | First American Title Company | |
| Krause Paul A | -- | First American Title Company |
Source: Public Records
Mortgage History
| Date | Status | Borrower | Loan Amount |
|---|---|---|---|
| Previous Owner | Krause Paul A | $355,000 |
Source: Public Records
Tax History
| Year | Tax Paid | Tax Assessment Tax Assessment Total Assessment is a certain percentage of the fair market value that is determined by local assessors to be the total taxable value of land and additions on the property. | Land | Improvement |
|---|---|---|---|---|
| 2025 | $3,874 | $311,969 | $39,845 | $272,124 |
| 2023 | $3,702 | $299,857 | $38,299 | $261,558 |
| 2022 | $3,596 | $293,979 | $37,549 | $256,430 |
| 2021 | $3,496 | $288,215 | $36,813 | $251,402 |
| 2020 | $3,480 | $285,261 | $36,436 | $248,825 |
| 2019 | $3,384 | $279,669 | $35,722 | $243,947 |
Source: Public Records
Map
Nearby Homes
- 1765 N Renn Ave
- 1785 N Renn Ave
- The Foxfield Plan at Farmstead - Ivy Gate Series
- The Beaumont Plan at Farmstead - Ivy Gate Series
- The Sun Porch With Bonus Plan at Farmstead - Ivy Gate Series
- The Chateau Plan at Farmstead - Ivy Gate Series
- The Chateau with Bonus Plan at Farmstead - Ivy Gate Series
- The Sun Porch Plan at Farmstead - Ivy Gate Series
- The Gable Plan at Farmstead - Ivy Gate Series
- 2023 N Wagon Ln
- 2029 N Wagon Ln
- 2035 N Wagon Ln
- 2041 N Wagon Ln
- 2047 N Wagon Ln
- 2053 N Wagon Ln
- 2059 N Wagon Ln
- 3664 E Serena Ave
- 1502 Redbrick Ln
- 2065 N Wagon Ln
- 1507 Redbrick Ln
- 8653 N Fowler Ave
- 1735 N Renn Ave
- 1776 N Renn Ave
- 1796 N Renn Ave
- 1766 N Renn Ave
- 1568 E Teague Ave
- 1715 N Renn Ave
- 1736 N Renn Ave
- 1695 N Renn Ave
- 1664 Lester Ave
- 1765 Lester Ave
- 1745 Lester Ave
- 1737 N Bundy Ave
- 1730 Trenton Ave
- 1694 N Shirley Ave
- 1720 Trenton Ave
- 1731 Trenton Ave
- 1685 N Renn Ave
- 1726 N Renn Ave
- 1714 N Shirley Ave
