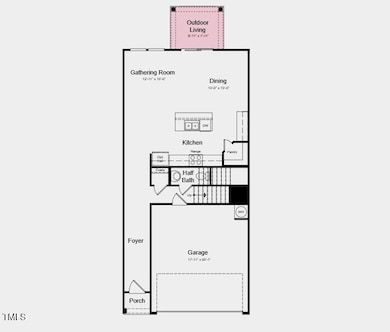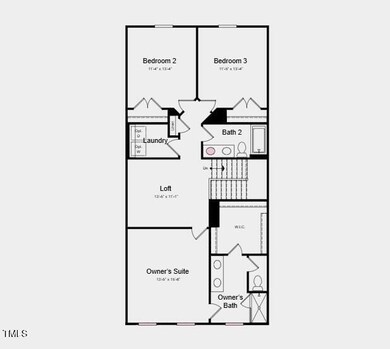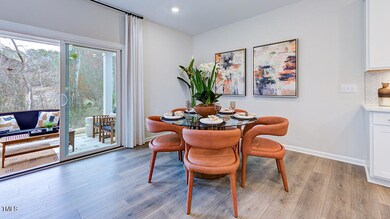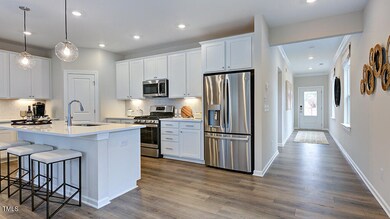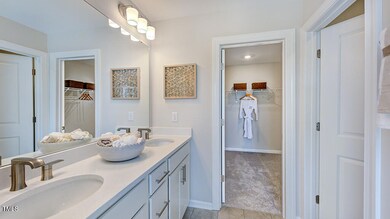
8734 Wardle Ct Wake Forest, NC 27587
Estimated payment $2,606/month
Highlights
- Under Construction
- Traditional Architecture
- End Unit
- Sanford Creek Elementary School Rated A-
- Loft
- Great Room
About This Home
New Construction - October Completion! Built by America's Most Trusted Homebuilder. The Birch is a bright and breezy two-story townhome that blends style and comfort with ease. A welcoming foyer opens into a spacious gathering room, open-concept kitchen, and dining area—perfect for laid-back living or lively entertaining. The kitchen's large island is the heart of the home, ideal for casual meals or conversation. Upstairs, you'll find a relaxing primary suite with a private bath and walk-in closet, an open loft for flexible use, and a centrally located laundry room for everyday convenience. With three bedrooms, two-and-a-half bathrooms, and a two-car garage, this end-unit floor plan is smart from the ground up. Additional Highlights include: sink at bath 2, covered outdoor living. Photos are for representative purposes only. MLS#10098975
Townhouse Details
Home Type
- Townhome
Year Built
- Built in 2025 | Under Construction
Lot Details
- 3,173 Sq Ft Lot
- End Unit
- 1 Common Wall
- North Facing Home
- Landscaped
HOA Fees
- $160 Monthly HOA Fees
Parking
- 2 Car Attached Garage
- Front Facing Garage
- Garage Door Opener
- Private Driveway
- 2 Open Parking Spaces
Home Design
- Home is estimated to be completed on 10/31/25
- Traditional Architecture
- Brick or Stone Mason
- Slab Foundation
- Architectural Shingle Roof
- Board and Batten Siding
- Stone
Interior Spaces
- 1,883 Sq Ft Home
- 2-Story Property
- Window Screens
- Great Room
- Combination Kitchen and Dining Room
- Loft
- Pull Down Stairs to Attic
Kitchen
- Eat-In Kitchen
- Gas Range
- Microwave
- Dishwasher
- Kitchen Island
- Quartz Countertops
Flooring
- Carpet
- Laminate
- Tile
Bedrooms and Bathrooms
- 3 Bedrooms
- Walk-In Closet
Laundry
- Laundry Room
- Laundry on upper level
Home Security
Outdoor Features
- Covered Patio or Porch
- Rain Gutters
Schools
- Sanford Creek Elementary School
- Rolesville Middle School
- Rolesville High School
Utilities
- Forced Air Zoned Heating and Cooling System
- Heating System Uses Natural Gas
- Electric Water Heater
Listing and Financial Details
- Home warranty included in the sale of the property
- Assessor Parcel Number 117
Community Details
Overview
- Association fees include insurance, ground maintenance, maintenance structure
- Elite Management Association, Phone Number (919) 233-7660
- Built by Taylor Morrison
- Forestville Station Subdivision, Birch Floorplan
- Maintained Community
Recreation
- Dog Park
- Trails
Security
- Carbon Monoxide Detectors
- Fire and Smoke Detector
Map
Home Values in the Area
Average Home Value in this Area
Property History
| Date | Event | Price | Change | Sq Ft Price |
|---|---|---|---|---|
| 06/15/2025 06/15/25 | Pending | -- | -- | -- |
| 05/28/2025 05/28/25 | For Sale | $379,999 | -- | $202 / Sq Ft |
Similar Homes in Wake Forest, NC
Source: Doorify MLS
MLS Number: 10098975
- 8738 Wardle Ct
- 8740 Wardle Ct
- 8742 Wardle Ct
- 8744 Wardle Ct
- 8732 Wardle Ct
- 8728 Wardle Ct
- 2710 Sammish Way
- 8724 Wardle Ct
- 2714 Sammish Way
- 2728 Sammish Way
- 8715 Wardle Ct
- 8713 Wardle Ct
- Magnolia Plan at Forestville Station
- Birch Plan at Forestville Station
- Willow Plan at Forestville Station
- Sage Plan at Forestville Station
- 2716 Sammish Way
- 2718 Sammish Way
- 2726 Sammish Way
- 2730 Sammish Way

