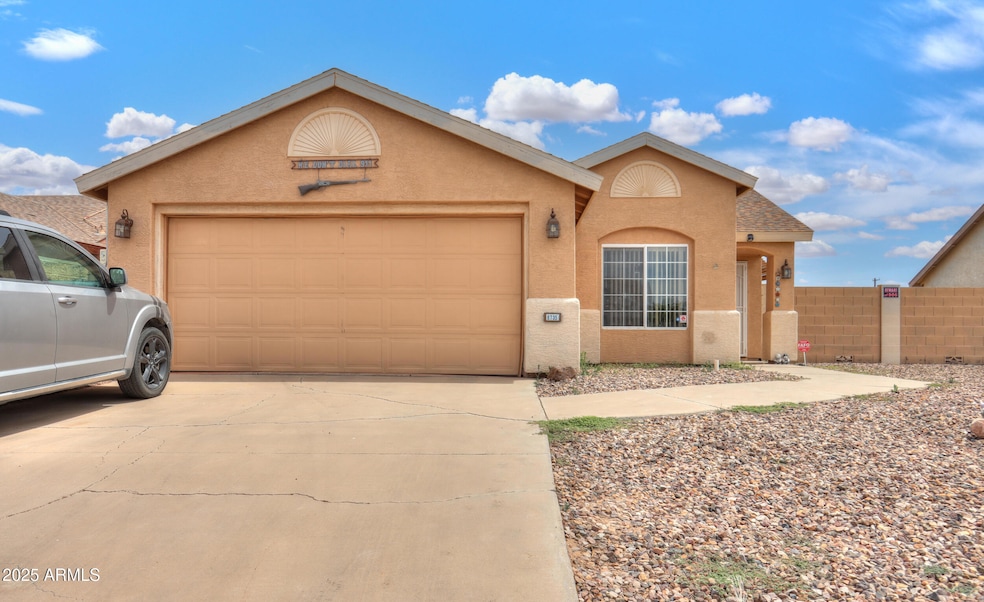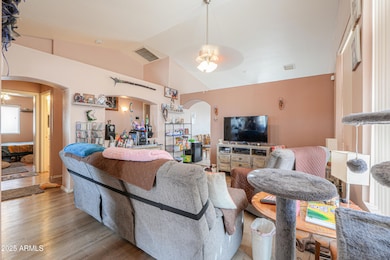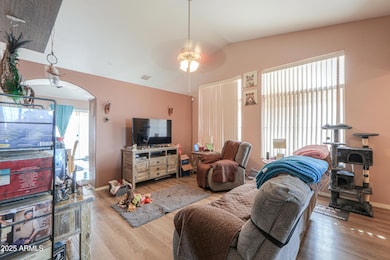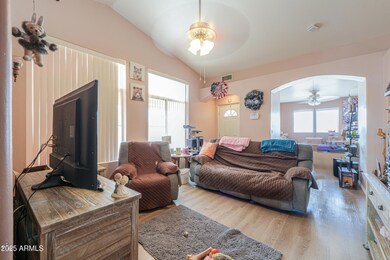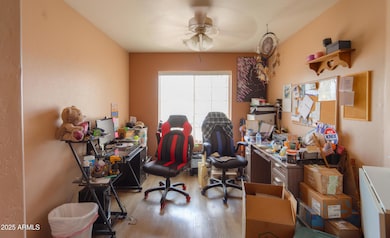
8735 W Pineveta Dr Arizona City, AZ 85123
Estimated payment $1,388/month
Highlights
- RV Access or Parking
- No HOA
- Eat-In Kitchen
- Solar Power System
- Covered Patio or Porch
- Double Pane Windows
About This Home
COZY 2-BEDROOM HOME WITH MODERN UPGRADES
This charming home offers a brand-new HVAC system, 10-year smoke & carbon monoxide detectors, and new flooring throughout. The fresh interior paint, vaulted ceilings, plant shelves, and custom niches create a stylish yet functional space.
Enjoy ceramic tile and wood laminate flooring, plus a spacious eat-in kitchen with ample cabinet & counter space, gas stove, refrigerator, and reverse osmosis system. Both bedrooms feature mirrored closet doors, while two full baths provide comfort.
The fully graveled front & backyard, covered rear patio, and two-car garage offer low-maintenance living. Sunscreens & window awnings improve energy efficiency. NO HOA! BONUS: Solar panels for eco-friendly Room for RV in Backyard, Covered Patio and pet door.
Listing Agent
Century 21 Arizona Foothills License #SA686217000 Listed on: 05/15/2025

Home Details
Home Type
- Single Family
Est. Annual Taxes
- $528
Year Built
- Built in 1996
Lot Details
- 6,487 Sq Ft Lot
- Block Wall Fence
Parking
- 2 Car Garage
- Garage Door Opener
- RV Access or Parking
Home Design
- Wood Frame Construction
- Stucco
Interior Spaces
- 1,291 Sq Ft Home
- 1-Story Property
- Ceiling height of 9 feet or more
- Ceiling Fan
- Double Pane Windows
- Vinyl Clad Windows
Kitchen
- Kitchen Updated in 2023
- Eat-In Kitchen
- Built-In Microwave
Flooring
- Floors Updated in 2024
- Laminate
- Tile
Bedrooms and Bathrooms
- 2 Bedrooms
- Primary Bathroom is a Full Bathroom
- 2 Bathrooms
- Dual Vanity Sinks in Primary Bathroom
Schools
- Arizona City Elementary School
- Vista Grande High School
Utilities
- Cooling System Updated in 2025
- Central Air
- Heating System Uses Natural Gas
- High Speed Internet
Additional Features
- No Interior Steps
- Solar Power System
- Covered Patio or Porch
Community Details
- No Home Owners Association
- Association fees include no fees
- Arizona City Unit One Subdivision
Listing and Financial Details
- Home warranty included in the sale of the property
- Tax Lot 1021
- Assessor Parcel Number 406-04-177
Map
Home Values in the Area
Average Home Value in this Area
Tax History
| Year | Tax Paid | Tax Assessment Tax Assessment Total Assessment is a certain percentage of the fair market value that is determined by local assessors to be the total taxable value of land and additions on the property. | Land | Improvement |
|---|---|---|---|---|
| 2025 | $528 | $16,997 | -- | -- |
| 2024 | $509 | $19,800 | -- | -- |
| 2023 | $523 | $14,272 | $908 | $13,364 |
| 2022 | $509 | $10,779 | $422 | $10,357 |
| 2021 | $539 | $9,081 | $0 | $0 |
| 2020 | $521 | $9,013 | $0 | $0 |
| 2019 | $496 | $6,537 | $0 | $0 |
| 2018 | $485 | $5,469 | $0 | $0 |
| 2017 | $499 | $5,140 | $0 | $0 |
| 2016 | $613 | $5,030 | $260 | $4,770 |
| 2014 | -- | $2,696 | $340 | $2,356 |
Property History
| Date | Event | Price | Change | Sq Ft Price |
|---|---|---|---|---|
| 05/15/2025 05/15/25 | For Sale | $248,500 | +83.7% | $192 / Sq Ft |
| 05/01/2019 05/01/19 | Sold | $135,250 | -3.3% | $105 / Sq Ft |
| 04/01/2019 04/01/19 | For Sale | $139,900 | 0.0% | $108 / Sq Ft |
| 03/30/2019 03/30/19 | Pending | -- | -- | -- |
| 03/17/2019 03/17/19 | Pending | -- | -- | -- |
| 03/07/2019 03/07/19 | For Sale | $139,900 | -- | $108 / Sq Ft |
Purchase History
| Date | Type | Sale Price | Title Company |
|---|---|---|---|
| Warranty Deed | $135,250 | Title Security Agency | |
| Interfamily Deed Transfer | -- | None Available | |
| Warranty Deed | $89,000 | Security Title Agency Inc | |
| Warranty Deed | -- | None Available | |
| Bargain Sale Deed | -- | -- | |
| Cash Sale Deed | $75,000 | Fidelity National Title Agen |
Mortgage History
| Date | Status | Loan Amount | Loan Type |
|---|---|---|---|
| Open | $193,600 | VA | |
| Closed | $131,500 | VA |
Similar Homes in Arizona City, AZ
Source: Arizona Regional Multiple Listing Service (ARMLS)
MLS Number: 6874435
APN: 406-04-177
- 8659 W Coronado Dr
- 8720 W Swansea Dr
- 8888 W Swansea Dr
- 8944 W Century Dr
- 8679 W Raven Dr
- 8477 W Concordia Dr
- 8572 W Raven Dr
- 9051 W Concordia Dr
- 8442 W Raven Dr
- 8306 W Pineveta Dr
- 8572 W Oneida Dr
- 14164 S Baniff Ln
- 9216 W Swansea Dr
- 8315 W Concordia Dr
- 8226 W Swansea Dr
- 9051 W Oneida Dr
- 14080 S Berwick Rd Unit 2274
- 9183 W Century Dr
- 8518 W Troy Dr
- 9310 W Santa Cruz Blvd
- 8944 W Century Dr
- 14091 S Berwick Rd Unit 4
- 14235 S Berwick Rd Unit 5
- 9930 W Carousel Dr
- 9978 W Century Dr Unit B
- 8580 W Monaco Blvd Unit B
- 15237 S Moon Valley Rd Unit B
- 8220 W Monaco Blvd Unit 2
- 8550 W Monaco Blvd Unit D
- 10230 W Catalina Dr
- 15714 S Saxon Rd
- 15551 S Sunland Gin Rd
- 10997 Cambria Cir
- 15649 S Yava Rd Unit A
- 11001 W Carousel Dr Unit B
- 15820 S Sunland Gin Rd
- 14861 S Capistrano Rd
- 16001 S Bentley Dr
- 10500 W Monaco Blvd
- 16015 S Yava Rd
