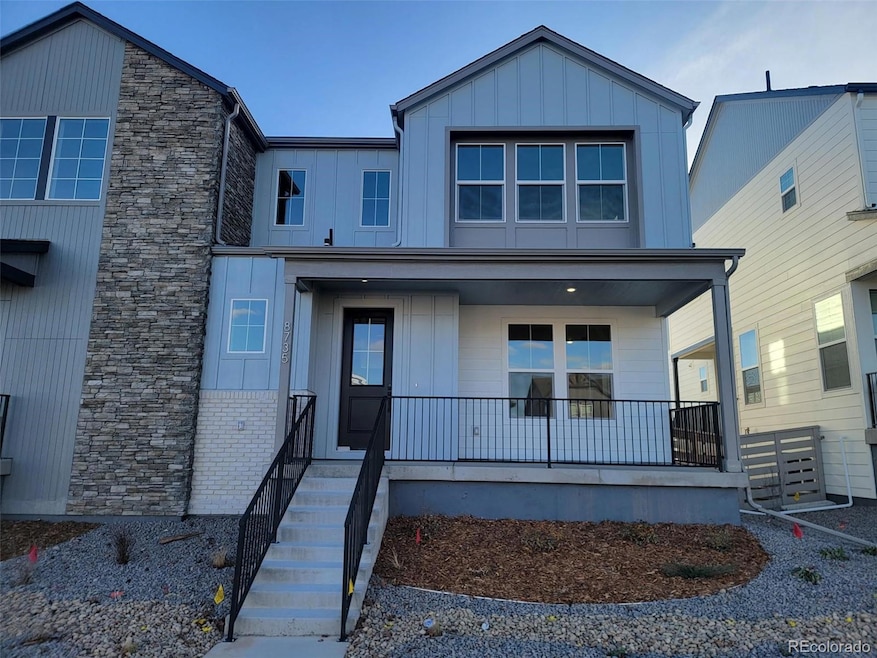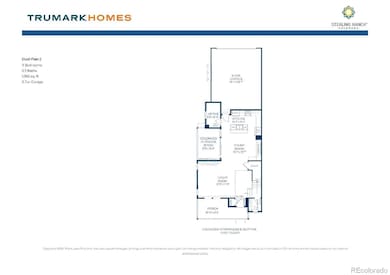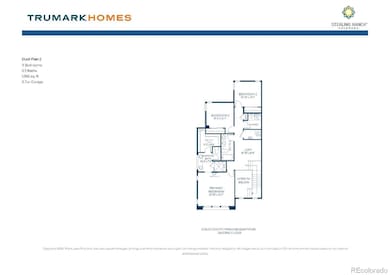8735 Whiteclover St Roxborough, CO 80125
Sterling Ranch NeighborhoodEstimated payment $3,528/month
Highlights
- New Construction
- No Units Above
- Primary Bedroom Suite
- Coyote Creek Elementary School Rated A-
- Located in a master-planned community
- Deck
About This Home
Beautiful Plan 2 Duet with Upgraded Kitchen Aid appliances, Modern steel railings, Matte Black faucets/hardware, Jocelyn II finish package with amazing counters, Berber carpet, tile in all wet areas, 5" base boards, window sills, 9' floor plate on both main and 2nd floor,and so many more High Quality features! Must see to appreciate! Floorplans displayed may vary from the actual home.
Listing Agent
RE/MAX Professionals Brokerage Email: tomrman@aol.com,303-910-8436 License #000986635 Listed on: 11/25/2025

Home Details
Home Type
- Single Family
Est. Annual Taxes
- $2,741
Year Built
- Built in 2025 | New Construction
Lot Details
- 2,701 Sq Ft Lot
- Open Space
- No Units Located Below
- 1 Common Wall
- South Facing Home
- Property is Fully Fenced
- Front Yard Sprinklers
- Irrigation
Parking
- 2 Car Attached Garage
- Dry Walled Garage
Home Design
- Contemporary Architecture
- Frame Construction
- Composition Roof
- Wood Siding
- Stone Siding
- Concrete Perimeter Foundation
Interior Spaces
- 2-Story Property
- Double Pane Windows
- Entrance Foyer
- Great Room
- Dining Room
- Loft
- Bonus Room
- Laundry Room
Kitchen
- Self-Cleaning Oven
- Range with Range Hood
- Microwave
- Dishwasher
- Kitchen Island
- Quartz Countertops
- Disposal
Flooring
- Carpet
- Tile
- Vinyl
Bedrooms and Bathrooms
- 3 Bedrooms
- Primary Bedroom Suite
- Walk-In Closet
Unfinished Basement
- Basement Fills Entire Space Under The House
- Sump Pump
- Stubbed For A Bathroom
Home Security
- Home Security System
- Smart Locks
- Water Leak Detection System
- Carbon Monoxide Detectors
- Fire and Smoke Detector
Outdoor Features
- Deck
- Covered Patio or Porch
Schools
- Coyote Creek Elementary School
- Ranch View Middle School
- Thunderridge High School
Utilities
- Forced Air Heating and Cooling System
- Heating System Uses Natural Gas
- 220 Volts
- 220 Volts in Garage
- 110 Volts
- Tankless Water Heater
- High Speed Internet
- Phone Available
- Cable TV Available
Additional Features
- Garage doors are at least 85 inches wide
- Smoke Free Home
Community Details
- No Home Owners Association
- Built by TruMark Homes
- Sterling Ranch Subdivision, Plan 2
- Located in a master-planned community
- Greenbelt
Listing and Financial Details
- Exclusions: Seller's personal possessions and any staging items that may be in use.
- Assessor Parcel Number R0622291
Map
Home Values in the Area
Average Home Value in this Area
Property History
| Date | Event | Price | List to Sale | Price per Sq Ft |
|---|---|---|---|---|
| 11/25/2025 11/25/25 | For Sale | $624,900 | -- | $332 / Sq Ft |
Source: REcolorado®
MLS Number: 9403915
- 8800 Whiteclover St
- 8731 Whiteclover St
- 8672 Pennycress Dr
- 8658 Pennycress Dr
- 8872 Pennycress Dr
- 7374 Goldbloom Ln
- 8672 Whiteclover St
- 8702 Whiteclover St
- 8691 Pennycress Dr
- 7231 Prairie Sage Place
- 8787 Whiteclover St
- 8785 Whiteclover St
- 7195 Yellowcress St
- 7205 Yellowcress St
- 8779 Whiteclover St
- 8777 Whiteclover St
- 7266 Goldbloom Ln
- 7400 Watercress Dr
- 7362 Goldbloom Ln
- 7264 Watercress Dr
- 8826 Yellowcress St
- 8916 Snake River St Unit In-law Suite
- 8867 Snake River St
- 8848 Fraser River Lp
- 8911 Eagle River St
- 7870 Horsebrush Ln
- 8734 Middle Frk St
- 8749 Waterton Rd
- 9822 Rosalee Peak St
- 8425 Old Ski Run Cir
- 9844 Fairwood St
- 7736 Halleys Dr
- 7516 Dawn Dr
- 7693 Halleys Dr
- 8116 Eagleview Dr
- 9241 Star Streak Cir
- 664 Tiger Lily Way
- 651 Tiger Lily Way
- 3738 Rosewalk Ct
- 3738 Rosewalk Ct


