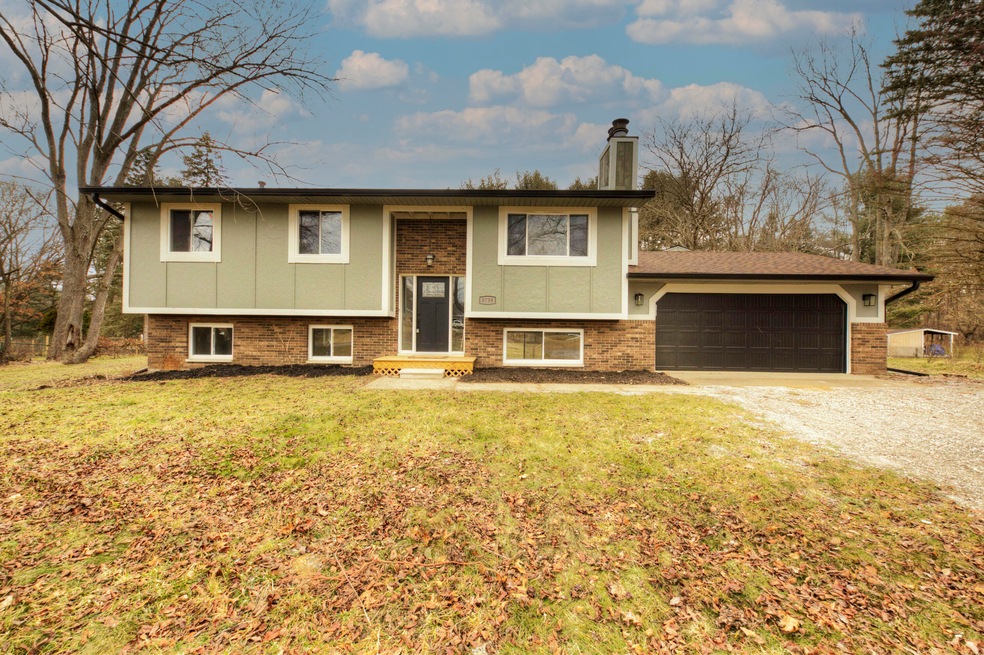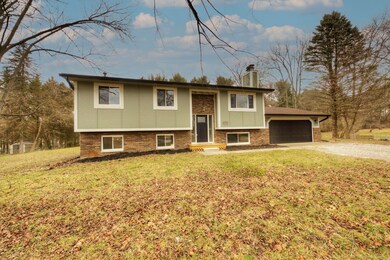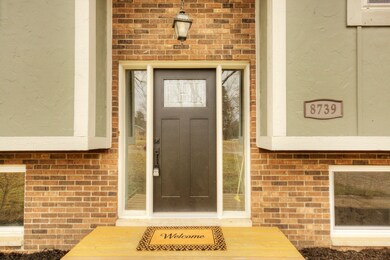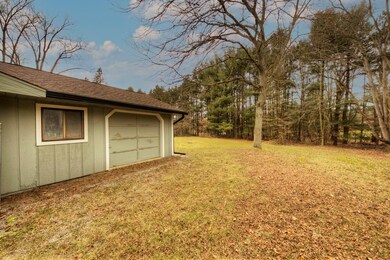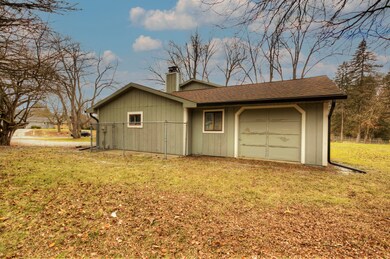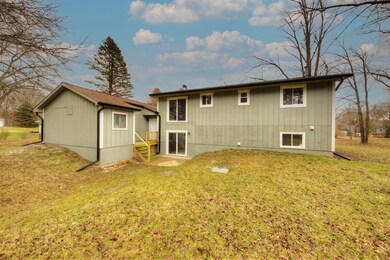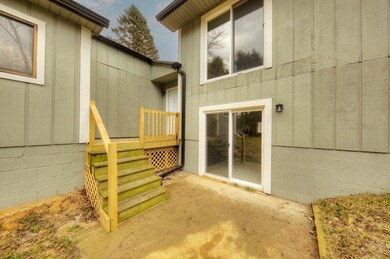
8739 Coyle Dr Pinckney, MI 48169
Putnam Township NeighborhoodHighlights
- Deck
- Vaulted Ceiling
- Eat-In Kitchen
- Family Room with Fireplace
- 2 Car Attached Garage
- Kitchen Island
About This Home
As of December 2024Peace and quiet in a great neighborhood should be your next address. The house has been completely remodled; every surface has been treated with upgrades. The exterior boasts the latest colors that has been syleshly accented with 6-inch gutters and downspouts. The new black entry and garage doors is a bold statement of confidence. The large yards are for children and pets to explore. It's open floor plan offers two primary suites two fireplaces, new kitchen with appliances and large pantry. Located minutes from downtown Pinckney and local shopping.
Last Agent to Sell the Property
Keller Williams Ann Arbor Mrkt License #6501299120 Listed on: 12/11/2024

Last Buyer's Agent
Keller Williams Ann Arbor Mrkt License #6501299120 Listed on: 12/11/2024

Home Details
Home Type
- Single Family
Est. Annual Taxes
- $5,953
Year Built
- Built in 1977
Lot Details
- 0.59 Acre Lot
- Lot Dimensions are 120x206x222x177
- Property is zoned RS-3, RS-3
Parking
- 2 Car Attached Garage
Home Design
- Slab Foundation
- Shingle Roof
- Asphalt Roof
- Wood Siding
Interior Spaces
- 1,796 Sq Ft Home
- 2-Story Property
- Vaulted Ceiling
- Replacement Windows
- Family Room with Fireplace
- 2 Fireplaces
- Living Room with Fireplace
- Basement
Kitchen
- Eat-In Kitchen
- Range
- Microwave
- Dishwasher
- Kitchen Island
- Disposal
Bedrooms and Bathrooms
- 4 Bedrooms
Laundry
- Laundry on lower level
- Laundry in Bathroom
Schools
- Pinckney Community High Middle School
- Pinckney Community High School
Utilities
- Forced Air Heating System
- Heating System Uses Natural Gas
- Well
- Natural Gas Water Heater
- Septic System
- Cable TV Available
Additional Features
- Deck
- Mineral Rights Excluded
Community Details
- Farley Rd Estates Subdivision
Ownership History
Purchase Details
Home Financials for this Owner
Home Financials are based on the most recent Mortgage that was taken out on this home.Purchase Details
Purchase Details
Similar Homes in Pinckney, MI
Home Values in the Area
Average Home Value in this Area
Purchase History
| Date | Type | Sale Price | Title Company |
|---|---|---|---|
| Warranty Deed | $387,760 | State Street Title | |
| Warranty Deed | $62,000 | State Street Title | |
| Sheriffs Deed | $31,813 | -- |
Property History
| Date | Event | Price | Change | Sq Ft Price |
|---|---|---|---|---|
| 07/25/2025 07/25/25 | For Sale | $469,900 | +14.6% | $262 / Sq Ft |
| 12/11/2024 12/11/24 | For Sale | $410,000 | +5.7% | $228 / Sq Ft |
| 12/10/2024 12/10/24 | Sold | $387,760 | 0.0% | $216 / Sq Ft |
| 12/10/2024 12/10/24 | Sold | $387,760 | +2.1% | $216 / Sq Ft |
| 11/17/2024 11/17/24 | Pending | -- | -- | -- |
| 09/12/2024 09/12/24 | For Sale | $379,900 | 0.0% | $212 / Sq Ft |
| 09/06/2024 09/06/24 | Off Market | $379,900 | -- | -- |
| 08/12/2024 08/12/24 | Price Changed | $379,900 | -2.6% | $212 / Sq Ft |
| 06/06/2024 06/06/24 | Price Changed | $389,900 | -2.3% | $217 / Sq Ft |
| 05/18/2024 05/18/24 | Price Changed | $399,000 | -2.7% | $222 / Sq Ft |
| 05/13/2024 05/13/24 | Off Market | $410,000 | -- | -- |
| 05/06/2024 05/06/24 | For Sale | $399,900 | -2.5% | $223 / Sq Ft |
| 02/16/2024 02/16/24 | For Sale | $410,000 | +290.5% | $228 / Sq Ft |
| 07/16/2018 07/16/18 | Sold | $105,000 | -28.0% | $58 / Sq Ft |
| 06/26/2018 06/26/18 | Pending | -- | -- | -- |
| 05/23/2018 05/23/18 | Price Changed | $145,900 | -4.6% | $81 / Sq Ft |
| 05/02/2018 05/02/18 | Price Changed | $152,900 | -5.0% | $85 / Sq Ft |
| 04/11/2018 04/11/18 | Price Changed | $160,900 | -4.8% | $90 / Sq Ft |
| 03/26/2018 03/26/18 | For Sale | $169,000 | -- | $94 / Sq Ft |
Tax History Compared to Growth
Tax History
| Year | Tax Paid | Tax Assessment Tax Assessment Total Assessment is a certain percentage of the fair market value that is determined by local assessors to be the total taxable value of land and additions on the property. | Land | Improvement |
|---|---|---|---|---|
| 2024 | $1,309 | $143,530 | $0 | $0 |
| 2023 | $1,249 | $134,242 | $0 | $0 |
| 2022 | $4,204 | $116,576 | $0 | $0 |
| 2021 | $4,086 | $98,830 | $0 | $0 |
| 2020 | $4,038 | $91,480 | $0 | $0 |
| 2019 | $4,147 | $93,780 | $0 | $0 |
| 2018 | $3,169 | $83,340 | $0 | $0 |
| 2017 | $3,109 | $83,340 | $0 | $0 |
| 2016 | $3,052 | $78,150 | $0 | $0 |
| 2014 | $1,621 | $73,420 | $0 | $0 |
| 2012 | $1,621 | $65,700 | $0 | $0 |
Agents Affiliated with this Home
-
Daniel DeCapua

Seller's Agent in 2025
Daniel DeCapua
RE/MAX Michigan
(734) 730-7061
1 in this area
523 Total Sales
-
Arin Hoekstra
A
Seller Co-Listing Agent in 2025
Arin Hoekstra
Re/Max Platinum
(937) 572-6718
9 Total Sales
-
Kevin Fuqua
K
Seller's Agent in 2024
Kevin Fuqua
Keller Williams Ann Arbor Mrkt
(734) 845-6951
2 in this area
39 Total Sales
-
Regina Benson

Seller's Agent in 2018
Regina Benson
Preview Properties
(810) 220-1501
9 Total Sales
-
N
Buyer's Agent in 2018
Non Participant
Non Realcomp Office
-
U
Buyer's Agent in 2018
Unidentified Agent
Unidentified Office
Map
Source: Southwestern Michigan Association of REALTORS®
MLS Number: 24007822
APN: 14-13-401-007
- 8811 Coyle Dr
- 8407 Meadow Creek Ln
- 8349 Meadow Creek Ln
- 81 Mystic Pines Ct
- 8288 Meadow Creek Ln
- 8859 Redstone Dr
- 2415 Spartans Trail Unit 91
- 8643 Sunrise Mist Dr
- 8822 Sunrise Mist Dr
- 2735 Pine Shadow Ct
- 1631 E M 36
- 8711 Chambers Rd
- 271 Rush Lake Rd
- 2868 Masters Ct
- 2985 Dana Pointe Dr Unit 15
- 9503 Rolling Greens Dr Unit 14
- 0000 Pebble Creek Dr
- 775 Cattail Ln
- 8431 Baudine Rd
- 9481 Common Trail
