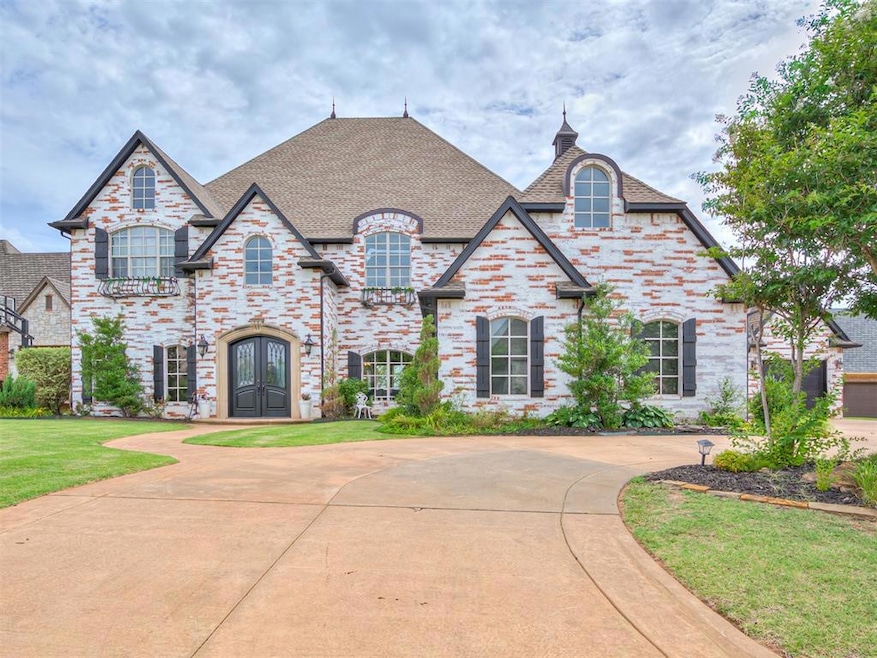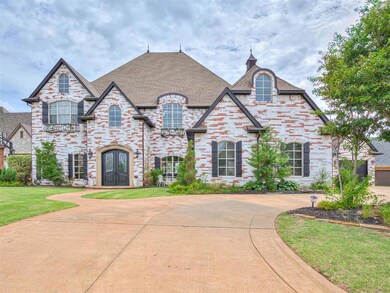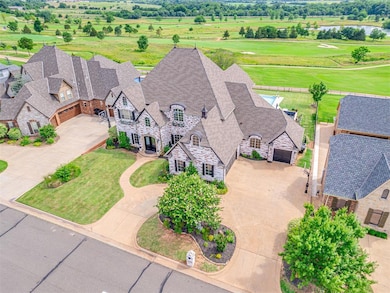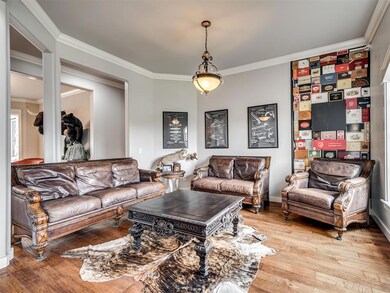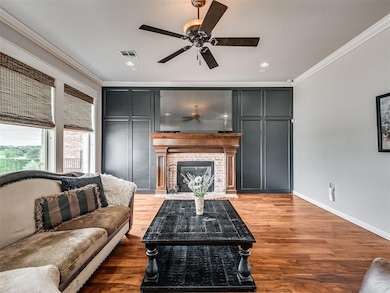
874 Belmar Blvd Norman, OK 73071
Highlights
- Golf Course Community
- Wine Cellar
- 0.56 Acre Lot
- Timber Creek Elementary School Rated A
- Cabana
- Lake, Pond or Stream
About This Home
As of March 2025Beautiful luxury home located at the hole one women’s tee off in Belmar Golf Course. 5 bedrooms. 4.2 bathrooms. 3 car garage w/ circle drive. Downstairs: Large primary bedroom suite w/ double vanity, whirlpool tub, water closet with Toto bidet, travertine shower w/ 2 shower heads, oversized walk-in closet w/built in dressers & shelving. Kitchen: large granite island w/ breakfast bar & lots of storage, Thermador 6 burner w/ griddle gas stove/oven, pot fill, built in microwave in buffet, & pantry. Tiered theater room w/Epson Home Cinema, Pioneer surround sound, & projection screen. Wet bar w/ cast iron doors, custom mini fridge, Kitchen-Aid ice maker, & vessel sink. Half bath: Toto bidet & single vanity. Living Room w/ gas log fireplace: hidden panel leads to 1 car garage & dog run w/auto waterers & floor sprayer. Upstairs: 4 bedrooms, full bath w/ double vanity, shower/tub, jack & jill w/2 toilets & tub/shower. Bonus room leads to a balcony overlooking the pool & golf course. Backyard: Beach entry infinity pool (10ft deep end) w/ fire lanterns, waterfall features, diving platform, hot tub w/ jets & body massagers. Custom (5 ft. deep) koi pond w/ aeration filtration system. Outdoor covered kitchen: Tec infra-red grill, mini fridge, sink, & bar. Full bathroom: Toto bidet toilet, single vanity, tankless water heater for outdoor shower w/rain shower head. Gas fireplace w/ marbled sitting area. Putting green/Corn hole area. Plumbed for outdoor gas generator. Storm shelter in 2 car garage.
Home Details
Home Type
- Single Family
Est. Annual Taxes
- $10,704
Year Built
- Built in 2007
Lot Details
- 0.56 Acre Lot
- Infill Lot
HOA Fees
- $42 Monthly HOA Fees
Parking
- 3 Car Attached Garage
- Circular Driveway
Home Design
- Traditional Architecture
- Brick Exterior Construction
- Slab Foundation
- Composition Roof
Interior Spaces
- 5,316 Sq Ft Home
- 2-Story Property
- Ceiling Fan
- Gas Log Fireplace
- Window Treatments
- Wine Cellar
- Game Room
- Inside Utility
- Laundry Room
Kitchen
- Gas Oven
- Gas Range
- Free-Standing Range
- Microwave
- Dishwasher
- Disposal
Flooring
- Wood
- Carpet
- Tile
Bedrooms and Bathrooms
- 5 Bedrooms
- Whirlpool Bathtub
Pool
- Cabana
- Pool and Spa
- Concrete Pool
- Saltwater Pool
Outdoor Features
- Lake, Pond or Stream
- Balcony
- Outdoor Kitchen
- Fire Pit
Schools
- Broadmoore Elementary School
- Highland East JHS Middle School
- Moore High School
Utilities
- Central Heating and Cooling System
- Water Heater
- Aerobic Septic System
- Septic Tank
Listing and Financial Details
- Legal Lot and Block 12 / 1
Community Details
Overview
- Association fees include maintenance, pool
- Mandatory home owners association
Recreation
- Golf Course Community
Ownership History
Purchase Details
Home Financials for this Owner
Home Financials are based on the most recent Mortgage that was taken out on this home.Purchase Details
Home Financials for this Owner
Home Financials are based on the most recent Mortgage that was taken out on this home.Purchase Details
Purchase Details
Home Financials for this Owner
Home Financials are based on the most recent Mortgage that was taken out on this home.Purchase Details
Purchase Details
Home Financials for this Owner
Home Financials are based on the most recent Mortgage that was taken out on this home.Purchase Details
Similar Homes in Norman, OK
Home Values in the Area
Average Home Value in this Area
Purchase History
| Date | Type | Sale Price | Title Company |
|---|---|---|---|
| Warranty Deed | $958,000 | Legacy Title Of Oklahoma | |
| Warranty Deed | $618,000 | First American Title Ins Co | |
| Interfamily Deed Transfer | -- | None Available | |
| Warranty Deed | $690,000 | None Available | |
| Quit Claim Deed | -- | None Available | |
| Warranty Deed | $100,000 | None Available | |
| Warranty Deed | $85,000 | None Available |
Mortgage History
| Date | Status | Loan Amount | Loan Type |
|---|---|---|---|
| Open | $766,400 | New Conventional | |
| Previous Owner | $125,000 | Credit Line Revolving | |
| Previous Owner | $494,400 | New Conventional | |
| Previous Owner | $90,000 | Commercial | |
| Previous Owner | $417,000 | New Conventional | |
| Previous Owner | $135,000 | Purchase Money Mortgage | |
| Previous Owner | $388,632 | Unknown | |
| Previous Owner | $50,000 | Unknown | |
| Previous Owner | $400,000 | Future Advance Clause Open End Mortgage | |
| Previous Owner | $75,000 | Future Advance Clause Open End Mortgage |
Property History
| Date | Event | Price | Change | Sq Ft Price |
|---|---|---|---|---|
| 03/24/2025 03/24/25 | Sold | $958,000 | -3.0% | $180 / Sq Ft |
| 02/06/2025 02/06/25 | Pending | -- | -- | -- |
| 12/21/2024 12/21/24 | Price Changed | $988,000 | -1.0% | $186 / Sq Ft |
| 11/13/2024 11/13/24 | Price Changed | $998,000 | -4.9% | $188 / Sq Ft |
| 09/05/2024 09/05/24 | Price Changed | $1,049,000 | -4.6% | $197 / Sq Ft |
| 06/21/2024 06/21/24 | For Sale | $1,100,000 | +78.0% | $207 / Sq Ft |
| 11/22/2019 11/22/19 | Sold | $618,000 | -3.4% | $116 / Sq Ft |
| 10/18/2019 10/18/19 | Pending | -- | -- | -- |
| 10/02/2019 10/02/19 | For Sale | $639,900 | -- | $120 / Sq Ft |
Tax History Compared to Growth
Tax History
| Year | Tax Paid | Tax Assessment Tax Assessment Total Assessment is a certain percentage of the fair market value that is determined by local assessors to be the total taxable value of land and additions on the property. | Land | Improvement |
|---|---|---|---|---|
| 2024 | $10,704 | $89,237 | $12,747 | $76,490 |
| 2023 | $10,438 | $86,638 | $12,727 | $73,911 |
| 2022 | $9,299 | $76,181 | $12,637 | $63,544 |
| 2021 | $9,067 | $73,962 | $12,000 | $61,962 |
| 2020 | $9,620 | $77,377 | $9,000 | $68,377 |
| 2019 | $9,796 | $77,377 | $9,000 | $68,377 |
| 2018 | $9,800 | $77,378 | $9,000 | $68,378 |
| 2017 | $9,851 | $77,378 | $0 | $0 |
| 2016 | $9,921 | $77,378 | $9,000 | $68,378 |
| 2015 | -- | $77,378 | $9,000 | $68,378 |
| 2014 | -- | $77,988 | $9,000 | $68,988 |
Agents Affiliated with this Home
-
Kristen Wasoski

Seller's Agent in 2025
Kristen Wasoski
Community Real Estate
(405) 401-5039
7 in this area
78 Total Sales
-
Melissa Langerman
M
Buyer's Agent in 2025
Melissa Langerman
LRE Realty LLC
(405) 202-1377
1 in this area
3 Total Sales
-
Tara Levinson

Buyer Co-Listing Agent in 2025
Tara Levinson
LRE Realty LLC
(405) 532-6969
106 in this area
3,000 Total Sales
-
Sallie Vawter

Seller's Agent in 2019
Sallie Vawter
Vawter Real Estate Inc
(405) 317-5810
4 in this area
126 Total Sales
Map
Source: MLSOK
MLS Number: 1121847
APN: R0126392
- 6603 Belmar Cir
- 4208 Native Way
- 4212 Vista Dr
- 4812 Belmar Blvd
- 4009 SE 41st Place
- 4800 Stelens Ct
- 4408 SE 41st St
- 4001 Slater Dr
- 3713 Churchill Rd
- 4504 SE 41st St
- 3800 Vista Dr
- 4704 SE 37th St
- 4000 Timber Creek Way
- 6231 Pyle St
- 119 Armstrong Ct Unit Lot 1
- 116 Armstrong Ct Unit Lot 10
- 138 Armstrong Ct Unit Lot 9
- 3401 Sparrow Dr
- 4901 SE 34th St
- 3312 SE 32nd St
