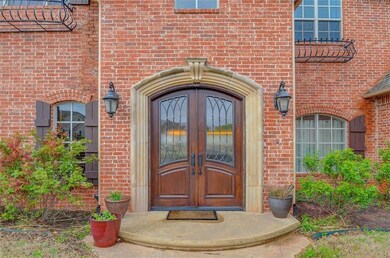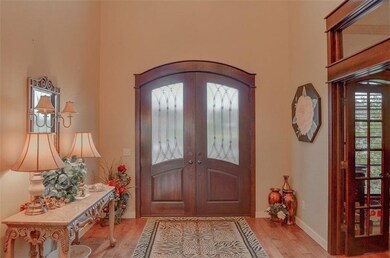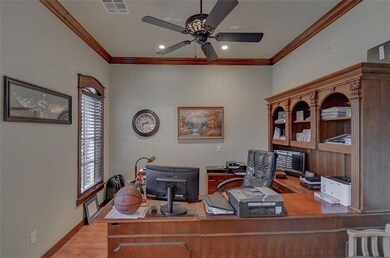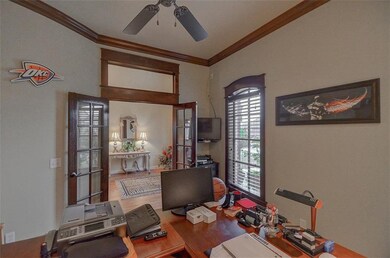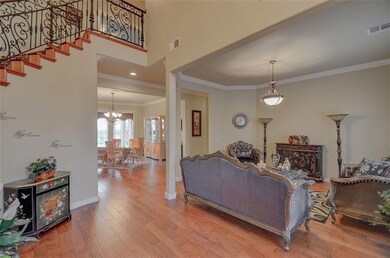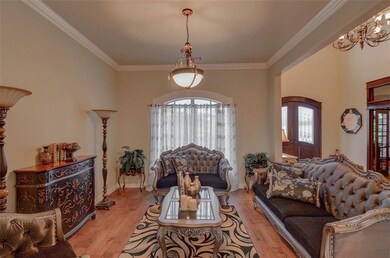
874 Belmar Blvd Norman, OK 73071
Highlights
- Golf Course Community
- Commercial Range
- Traditional Architecture
- Timber Creek Elementary School Rated A
- 0.56 Acre Lot
- Wood Flooring
About This Home
As of March 2025Very nice home on Belmar Golf Course. This 5 bed 5300+ sq.ft home boasts incredible views not only of the golf course but from the upstairs balcony you can see all of Norman as well as beautiful sunsets. This home was custom built by original owner and offers it all. Great floorplan and quality features throughout. Gourmet Kitchen has scenic views of golf course. A downstairs theater room that makes sense to use everyday! Rec room w/balcony views! Hand scraped maple wood and travertine flooring, wine gratto w/reclaimed wine barrel counter, exquisite wood finishes thru out, recirculating hot water system & more! Downstairs is master and large study, other bedrooms up. Large rooms, Incredible size bedrooms and baths. Your cost to duplicate this home would be well over $150,000 more.
Home Details
Home Type
- Single Family
Est. Annual Taxes
- $10,704
Year Built
- Built in 2007
Lot Details
- 0.56 Acre Lot
- East Facing Home
- Interior Lot
- Sprinkler System
HOA Fees
- $28 Monthly HOA Fees
Parking
- 3 Car Attached Garage
- Garage Door Opener
- Circular Driveway
Home Design
- Traditional Architecture
- Brick Exterior Construction
- Slab Foundation
- Composition Roof
Interior Spaces
- 5,316 Sq Ft Home
- 2-Story Property
- Gas Log Fireplace
- Double Pane Windows
- Window Treatments
- Utility Room with Study Area
- Inside Utility
- Home Gym
- Home Security System
Kitchen
- Gas Oven
- Commercial Range
- Gas Range
- Microwave
- Dishwasher
- Disposal
Flooring
- Wood
- Carpet
- Tile
Bedrooms and Bathrooms
- 5 Bedrooms
- Whirlpool Bathtub
Outdoor Features
- Covered patio or porch
- Fire Pit
Schools
- Broadmoore Elementary School
- Highland East JHS Middle School
- Moore High School
Utilities
- Zoned Heating and Cooling
- Hot Water Heating System
- Programmable Thermostat
- Tankless Water Heater
- Aerobic Septic System
- Septic Tank
Listing and Financial Details
- Legal Lot and Block 12 / 1
Community Details
Overview
- Association fees include gated entry
- Mandatory home owners association
Recreation
- Golf Course Community
Ownership History
Purchase Details
Home Financials for this Owner
Home Financials are based on the most recent Mortgage that was taken out on this home.Purchase Details
Home Financials for this Owner
Home Financials are based on the most recent Mortgage that was taken out on this home.Purchase Details
Purchase Details
Home Financials for this Owner
Home Financials are based on the most recent Mortgage that was taken out on this home.Purchase Details
Purchase Details
Home Financials for this Owner
Home Financials are based on the most recent Mortgage that was taken out on this home.Purchase Details
Similar Homes in Norman, OK
Home Values in the Area
Average Home Value in this Area
Purchase History
| Date | Type | Sale Price | Title Company |
|---|---|---|---|
| Warranty Deed | $958,000 | Legacy Title Of Oklahoma | |
| Warranty Deed | $618,000 | First American Title Ins Co | |
| Interfamily Deed Transfer | -- | None Available | |
| Warranty Deed | $690,000 | None Available | |
| Quit Claim Deed | -- | None Available | |
| Warranty Deed | $100,000 | None Available | |
| Warranty Deed | $85,000 | None Available |
Mortgage History
| Date | Status | Loan Amount | Loan Type |
|---|---|---|---|
| Open | $766,400 | New Conventional | |
| Previous Owner | $125,000 | Credit Line Revolving | |
| Previous Owner | $494,400 | New Conventional | |
| Previous Owner | $90,000 | Commercial | |
| Previous Owner | $417,000 | New Conventional | |
| Previous Owner | $135,000 | Purchase Money Mortgage | |
| Previous Owner | $388,632 | Unknown | |
| Previous Owner | $50,000 | Unknown | |
| Previous Owner | $400,000 | Future Advance Clause Open End Mortgage | |
| Previous Owner | $75,000 | Future Advance Clause Open End Mortgage |
Property History
| Date | Event | Price | Change | Sq Ft Price |
|---|---|---|---|---|
| 03/24/2025 03/24/25 | Sold | $958,000 | -3.0% | $180 / Sq Ft |
| 02/06/2025 02/06/25 | Pending | -- | -- | -- |
| 12/21/2024 12/21/24 | Price Changed | $988,000 | -1.0% | $186 / Sq Ft |
| 11/13/2024 11/13/24 | Price Changed | $998,000 | -4.9% | $188 / Sq Ft |
| 09/05/2024 09/05/24 | Price Changed | $1,049,000 | -4.6% | $197 / Sq Ft |
| 06/21/2024 06/21/24 | For Sale | $1,100,000 | +78.0% | $207 / Sq Ft |
| 11/22/2019 11/22/19 | Sold | $618,000 | -3.4% | $116 / Sq Ft |
| 10/18/2019 10/18/19 | Pending | -- | -- | -- |
| 10/02/2019 10/02/19 | For Sale | $639,900 | -- | $120 / Sq Ft |
Tax History Compared to Growth
Tax History
| Year | Tax Paid | Tax Assessment Tax Assessment Total Assessment is a certain percentage of the fair market value that is determined by local assessors to be the total taxable value of land and additions on the property. | Land | Improvement |
|---|---|---|---|---|
| 2024 | $10,704 | $89,237 | $12,747 | $76,490 |
| 2023 | $10,438 | $86,638 | $12,727 | $73,911 |
| 2022 | $9,299 | $76,181 | $12,637 | $63,544 |
| 2021 | $9,067 | $73,962 | $12,000 | $61,962 |
| 2020 | $9,620 | $77,377 | $9,000 | $68,377 |
| 2019 | $9,796 | $77,377 | $9,000 | $68,377 |
| 2018 | $9,800 | $77,378 | $9,000 | $68,378 |
| 2017 | $9,851 | $77,378 | $0 | $0 |
| 2016 | $9,921 | $77,378 | $9,000 | $68,378 |
| 2015 | -- | $77,378 | $9,000 | $68,378 |
| 2014 | -- | $77,988 | $9,000 | $68,988 |
Agents Affiliated with this Home
-
Kristen Wasoski

Seller's Agent in 2025
Kristen Wasoski
Community Real Estate
(405) 401-5039
7 in this area
78 Total Sales
-
Melissa Langerman
M
Buyer's Agent in 2025
Melissa Langerman
LRE Realty LLC
(405) 202-1377
1 in this area
3 Total Sales
-
Tara Levinson

Buyer Co-Listing Agent in 2025
Tara Levinson
LRE Realty LLC
(405) 532-6969
106 in this area
3,004 Total Sales
-
Sallie Vawter

Seller's Agent in 2019
Sallie Vawter
Vawter Real Estate Inc
(405) 317-5810
4 in this area
126 Total Sales
Map
Source: MLSOK
MLS Number: 885490
APN: R0126392
- 6603 Belmar Cir
- 4208 Native Way
- 4212 Vista Dr
- 4201 SE 41st St
- 4009 SE 41st Place
- 4800 Stelens Ct
- 4408 SE 41st St
- 4001 Slater Dr
- 3713 Churchill Rd
- 4504 SE 41st St
- 3800 Vista Dr
- 4704 SE 37th St
- 4000 Timber Creek Way
- 6231 Pyle St
- 119 Armstrong Ct Unit Lot 1
- 116 Armstrong Ct Unit Lot 10
- 138 Armstrong Ct Unit Lot 9
- 3401 Sparrow Dr
- 3312 SE 32nd St
- 2700 Sooner Tract 2 Dr

