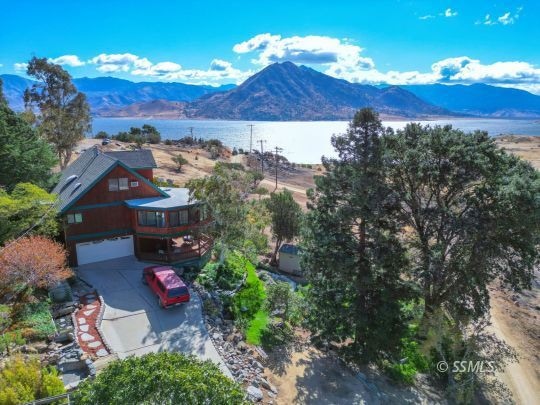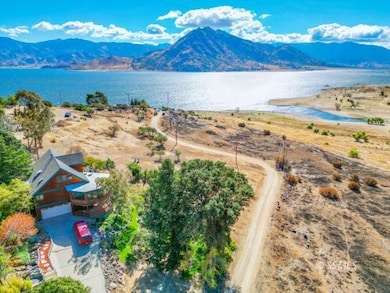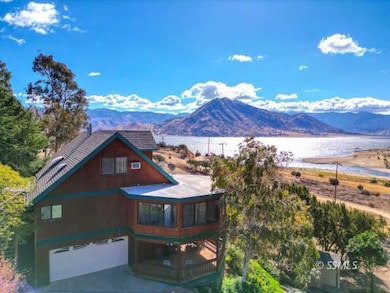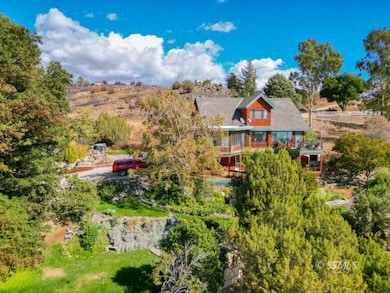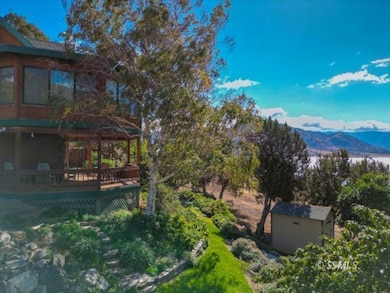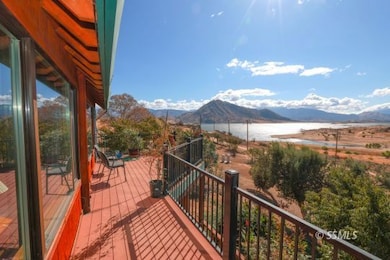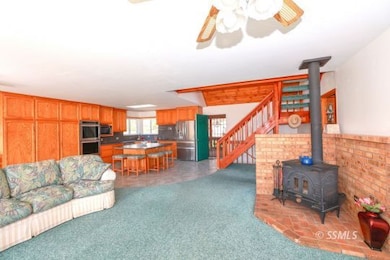
874 Dunivent Rd Wofford Heights, CA 93285
Estimated payment $3,819/month
Highlights
- Spa
- Lake View
- Near a National Forest
- RV or Boat Parking
- 0.43 Acre Lot
- Deck
About This Home
Enjoy picturesque views of Lake Isabella & the surrounding mountains from this quality custom-built home with 2X6 construction and 2X12 joist! This great home offers 3 bedrooms, 3 bathrooms, kitchen with lots of cabinets, living room with wood stove, and sunroom with lots of windows and slider door leading out to the upper deck to enjoy the views and beauty of the great outdoors. The main bedroom also has amazing views of the lake & mountains and direct access to the upper deck from the bedroom. There is a bathroom on each level including the garage. The main bathroom is beautifully updated and upgraded. There are multiple decks for entertaining friends and family and a hot tub. The oversize garage includes a utility room with a sink, storage/safe room, and 3/4 bath with shower. It also has a large workshop with lots of storage cabinets. There is plenty of parking for all your toys and 2 storage sheds. Automatic sprinklers for trees and landscaping for easy care gardening. Come enjoy the great outdoors, hiking, biking, camping, rafting, kayaking, windsurfing, boating, fishing, swimming, water or snow skiing, or just relaxing. Come see all this home has to offer!
Listing Agent
Miramar International - Kernville Brokerage Phone: (661) 432-9576 License #01435542
Home Details
Home Type
- Single Family
Est. Annual Taxes
- $2,228
Year Built
- Built in 1989
Lot Details
- 0.43 Acre Lot
- Partially Fenced Property
- Corner Lot
- Sprinklers on Timer
- Landscaped with Trees
- Lawn
- Garden
- Property is zoned E(2 1/2)
Parking
- 2 Car Attached Garage
- Oversized Parking
- Parking Storage or Cabinetry
- Automatic Garage Door Opener
- Garage Door Opener
- RV or Boat Parking
Property Views
- Lake
- Mountain
Home Design
- Slab Foundation
- Shake Roof
- Composition Roof
- T111 Siding
- Composite Building Materials
Interior Spaces
- 2,900 Sq Ft Home
- Central Vacuum
- Vaulted Ceiling
- Ceiling Fan
- Skylights
- Light Fixtures
- Wood Burning Stove
- Window Treatments
- Alarm System
- Washer and Dryer Hookup
Kitchen
- Electric Oven or Range
- Microwave
- Dishwasher
- Trash Compactor
- Disposal
Flooring
- Carpet
- Linoleum
- Laminate
- Tile
Bedrooms and Bathrooms
- 3 Bedrooms
Outdoor Features
- Spa
- Deck
- Covered patio or porch
- Exterior Lighting
- Separate Outdoor Workshop
- Storage Shed
Utilities
- Two cooling system units
- Two Heating Systems
- 220 Volts
- Propane Water Heater
- Septic System
- High Speed Internet
- Phone Connected
- Satellite Dish
Community Details
- Near a National Forest
Listing and Financial Details
- Assessor Parcel Number 062-146-10
Map
Home Values in the Area
Average Home Value in this Area
Tax History
| Year | Tax Paid | Tax Assessment Tax Assessment Total Assessment is a certain percentage of the fair market value that is determined by local assessors to be the total taxable value of land and additions on the property. | Land | Improvement |
|---|---|---|---|---|
| 2024 | $2,228 | $185,086 | $42,085 | $143,001 |
| 2023 | $2,228 | $181,458 | $41,260 | $140,198 |
| 2022 | $2,167 | $177,901 | $40,451 | $137,450 |
| 2021 | $2,102 | $174,414 | $39,658 | $134,756 |
| 2020 | $2,055 | $172,628 | $39,252 | $133,376 |
| 2019 | $2,022 | $172,628 | $39,252 | $133,376 |
| 2018 | $1,978 | $165,928 | $37,729 | $128,199 |
| 2017 | $1,958 | $162,676 | $36,990 | $125,686 |
| 2016 | $1,835 | $159,487 | $36,265 | $123,222 |
| 2015 | $1,819 | $157,093 | $35,721 | $121,372 |
| 2014 | $1,788 | $154,017 | $35,022 | $118,995 |
Property History
| Date | Event | Price | Change | Sq Ft Price |
|---|---|---|---|---|
| 05/08/2025 05/08/25 | Price Changed | $649,000 | -3.9% | $224 / Sq Ft |
| 03/27/2025 03/27/25 | Price Changed | $675,000 | -2.9% | $233 / Sq Ft |
| 10/31/2024 10/31/24 | For Sale | $695,000 | -- | $240 / Sq Ft |
Purchase History
| Date | Type | Sale Price | Title Company |
|---|---|---|---|
| Warranty Deed | -- | Heritage Title Company |
Mortgage History
| Date | Status | Loan Amount | Loan Type |
|---|---|---|---|
| Open | $420,375 | Reverse Mortgage Home Equity Conversion Mortgage |
Similar Homes in Wofford Heights, CA
Source: Southern Sierra MLS
MLS Number: 2606352
APN: 062-146-10-00-4
- 401 Oakwood Dr
- 0 Lakeview Dr
- 0 Hungry Gulch Rd
- 7148 Hungry Gulch Rd
- 601 Oakwood Dr
- XX Wofford Blvd
- 212 Old State Rd
- 222 Roby Ln
- 0 Ben St
- 140 Pinehurst Way
- 99 Evans Rd Unit 3
- 51 Lakeair Dr
- 411 Old State Rd
- 0 Evans Rd
- 35 E Evans Rd Unit 64
- 35 E Evans Rd
- 131 Parkway
- 0 Golden Eagle Dr Unit 2605805
- 0 Golden Eagle Dr Unit 202406103
- 145 Lakeview Dr
