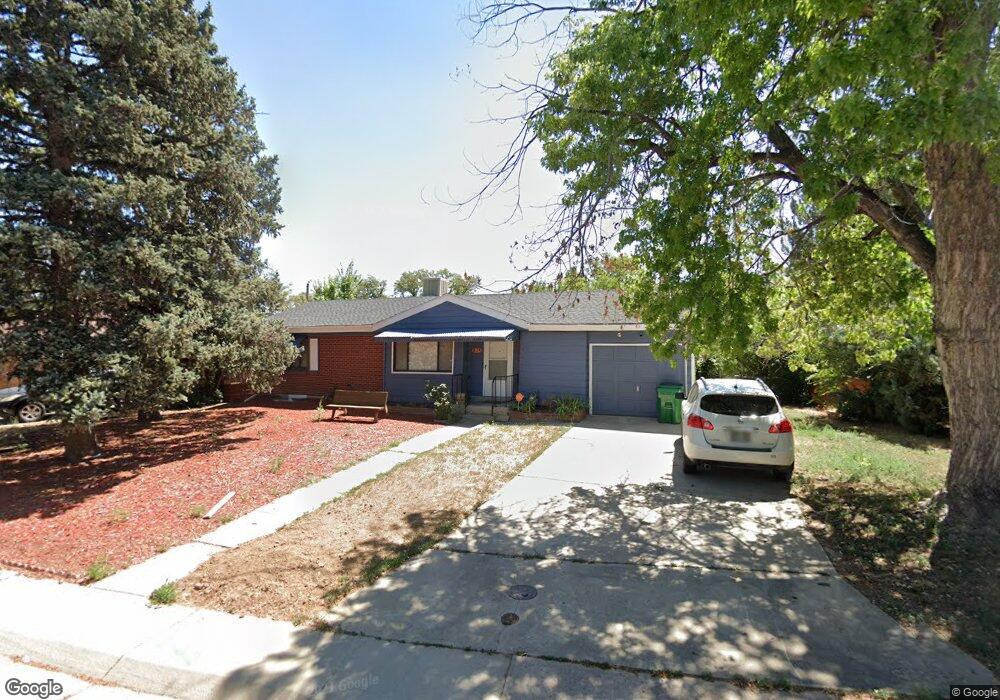874 Ironton St Aurora, CO 80010
Del Mar Parkway NeighborhoodEstimated Value: $452,135 - $479,000
5
Beds
2
Baths
1,593
Sq Ft
$294/Sq Ft
Est. Value
About This Home
This home is located at 874 Ironton St, Aurora, CO 80010 and is currently estimated at $468,534, approximately $294 per square foot. 874 Ironton St is a home located in Arapahoe County with nearby schools including Fulton Elementary School, Lincoln Elementary School, and Del Mar Academy.
Ownership History
Date
Name
Owned For
Owner Type
Purchase Details
Closed on
Sep 21, 2023
Sold by
Jalalpour Mehdi and Jalalpour Samin
Bought by
Jalalpour/Askarian Living Trust and Jalalpour
Current Estimated Value
Purchase Details
Closed on
Feb 7, 2022
Sold by
Glover Ju Nae M
Bought by
Jalalpour Mehdi and Askarian Samin
Home Financials for this Owner
Home Financials are based on the most recent Mortgage that was taken out on this home.
Original Mortgage
$371,600
Interest Rate
3.56%
Mortgage Type
New Conventional
Purchase Details
Closed on
May 10, 2019
Sold by
Beer Vince and Beer Stacy
Bought by
Glover Ju Nae M
Home Financials for this Owner
Home Financials are based on the most recent Mortgage that was taken out on this home.
Original Mortgage
$340,890
Interest Rate
4%
Mortgage Type
VA
Purchase Details
Closed on
Nov 16, 2016
Sold by
Beer Vince
Bought by
Beer Vince and Beer Stacy
Home Financials for this Owner
Home Financials are based on the most recent Mortgage that was taken out on this home.
Original Mortgage
$128,000
Interest Rate
4.75%
Mortgage Type
Adjustable Rate Mortgage/ARM
Purchase Details
Closed on
Dec 12, 2008
Sold by
Mortgage Investments Enterprises Llc
Bought by
Beer Vince
Home Financials for this Owner
Home Financials are based on the most recent Mortgage that was taken out on this home.
Original Mortgage
$56,250
Interest Rate
6.19%
Mortgage Type
Purchase Money Mortgage
Purchase Details
Closed on
Nov 26, 2008
Sold by
Solares Maria
Bought by
Mortgage Investments Enterprises Llc
Home Financials for this Owner
Home Financials are based on the most recent Mortgage that was taken out on this home.
Original Mortgage
$56,250
Interest Rate
6.19%
Mortgage Type
Purchase Money Mortgage
Purchase Details
Closed on
Aug 19, 2004
Sold by
Fajardo Vincente and Solares Maria
Bought by
Solares Maria
Home Financials for this Owner
Home Financials are based on the most recent Mortgage that was taken out on this home.
Original Mortgage
$144,000
Interest Rate
3.5%
Mortgage Type
New Conventional
Purchase Details
Closed on
Nov 19, 2001
Sold by
Brecht Milton L and Brecht Julia E
Bought by
Solares Maria and Fajardo Vicente
Home Financials for this Owner
Home Financials are based on the most recent Mortgage that was taken out on this home.
Original Mortgage
$167,373
Interest Rate
6.59%
Mortgage Type
FHA
Purchase Details
Closed on
Jul 4, 1776
Bought by
Conversion Arapco
Create a Home Valuation Report for This Property
The Home Valuation Report is an in-depth analysis detailing your home's value as well as a comparison with similar homes in the area
Home Values in the Area
Average Home Value in this Area
Purchase History
| Date | Buyer | Sale Price | Title Company |
|---|---|---|---|
| Jalalpour/Askarian Living Trust | -- | None Listed On Document | |
| Jalalpour Mehdi | $487,900 | Land Title Guarantee | |
| Glover Ju Nae M | $330,000 | Land Title Guarantee Co | |
| Beer Vince | -- | None Available | |
| Beer Vince | $75,000 | Lt | |
| Mortgage Investments Enterprises Llc | -- | None Available | |
| Solares Maria | -- | -- | |
| Solares Maria | $170,000 | Security Title | |
| Conversion Arapco | -- | -- |
Source: Public Records
Mortgage History
| Date | Status | Borrower | Loan Amount |
|---|---|---|---|
| Previous Owner | Jalalpour Mehdi | $371,600 | |
| Previous Owner | Glover Ju Nae M | $340,890 | |
| Previous Owner | Beer Vince | $128,000 | |
| Previous Owner | Beer Vince | $56,250 | |
| Previous Owner | Solares Maria | $144,000 | |
| Previous Owner | Solares Maria | $167,373 | |
| Closed | Solares Maria | $30,600 |
Source: Public Records
Tax History Compared to Growth
Tax History
| Year | Tax Paid | Tax Assessment Tax Assessment Total Assessment is a certain percentage of the fair market value that is determined by local assessors to be the total taxable value of land and additions on the property. | Land | Improvement |
|---|---|---|---|---|
| 2024 | $2,919 | $31,410 | -- | -- |
| 2023 | $2,919 | $31,410 | $0 | $0 |
| 2022 | $2,416 | $24,061 | $0 | $0 |
| 2021 | $2,494 | $24,061 | $0 | $0 |
| 2020 | $2,254 | $21,644 | $0 | $0 |
| 2019 | $2,241 | $21,644 | $0 | $0 |
| 2018 | $1,906 | $18,029 | $0 | $0 |
| 2017 | $1,658 | $18,029 | $0 | $0 |
| 2016 | $1,237 | $13,166 | $0 | $0 |
| 2015 | $1,194 | $13,166 | $0 | $0 |
| 2014 | $814 | $8,645 | $0 | $0 |
| 2013 | -- | $6,750 | $0 | $0 |
Source: Public Records
Map
Nearby Homes
- 885 Ironton St
- 995 Ironton St
- 10595 E Lowry Place
- 775 Joliet St
- 911 Hanover St
- 770 Kenton St
- 1090 Hanover St
- 924 Galena St
- 1134 Del Mar Pkwy
- 775 Lansing St
- 865 Lansing St
- 812 Lansing St
- 820 Lansing St
- 1041 Kingston St
- 860 Lansing St
- 1173 Ironton St
- 10633 E 6th Place
- 574 Iola St
- 1213 Jamaica St
- 845 Macon St
