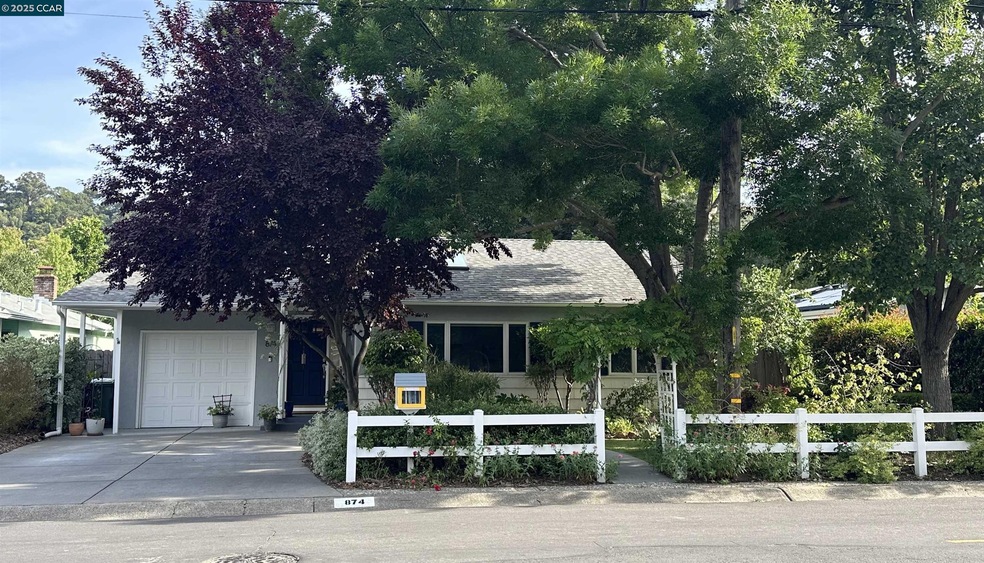
874 Juanita Dr Walnut Creek, CA 94595
Saranap NeighborhoodEstimated payment $9,909/month
Total Views
10
4
Beds
3
Baths
1,830
Sq Ft
$902
Price per Sq Ft
Highlights
- Traditional Architecture
- Wood Flooring
- No HOA
- Burton Valley Elementary School Rated A
- Stone Countertops
- Double Oven
About This Home
Sold prior to market
Last Listed By
Village Associates Real Estate License #01828901 Listed on: 05/27/2025
Home Details
Home Type
- Single Family
Est. Annual Taxes
- $7,756
Year Built
- Built in 1950
Lot Details
- 7,200 Sq Ft Lot
- Fenced
- Garden
Parking
- 1 Car Attached Garage
Home Design
- Traditional Architecture
- Shingle Roof
- Stucco
Interior Spaces
- 1-Story Property
- Family Room with Fireplace
Kitchen
- Double Oven
- Gas Range
- Dishwasher
- Stone Countertops
Flooring
- Wood
- Carpet
- Laminate
Bedrooms and Bathrooms
- 4 Bedrooms
- 3 Full Bathrooms
Laundry
- Laundry in Garage
- Dryer
- Washer
Utilities
- Forced Air Heating and Cooling System
Community Details
- No Home Owners Association
- Contra Costa Association
- Saranap Subdivision
Listing and Financial Details
- Assessor Parcel Number 1852420015
Map
Create a Home Valuation Report for This Property
The Home Valuation Report is an in-depth analysis detailing your home's value as well as a comparison with similar homes in the area
Home Values in the Area
Average Home Value in this Area
Tax History
| Year | Tax Paid | Tax Assessment Tax Assessment Total Assessment is a certain percentage of the fair market value that is determined by local assessors to be the total taxable value of land and additions on the property. | Land | Improvement |
|---|---|---|---|---|
| 2024 | $7,756 | $535,541 | $371,313 | $164,228 |
| 2023 | $7,756 | $525,041 | $364,033 | $161,008 |
| 2022 | $7,554 | $514,747 | $356,896 | $157,851 |
| 2021 | $7,335 | $504,655 | $349,899 | $154,756 |
| 2019 | $6,937 | $489,689 | $339,522 | $150,167 |
| 2018 | $6,691 | $480,088 | $332,865 | $147,223 |
| 2017 | $6,576 | $470,676 | $326,339 | $144,337 |
| 2016 | $6,428 | $461,448 | $319,941 | $141,507 |
| 2015 | $6,242 | $454,518 | $315,136 | $139,382 |
| 2014 | $6,153 | $445,615 | $308,963 | $136,652 |
Source: Public Records
Property History
| Date | Event | Price | Change | Sq Ft Price |
|---|---|---|---|---|
| 05/27/2025 05/27/25 | Pending | -- | -- | -- |
| 05/27/2025 05/27/25 | For Sale | $1,650,000 | -- | $902 / Sq Ft |
Source: Contra Costa Association of REALTORS®
Purchase History
| Date | Type | Sale Price | Title Company |
|---|---|---|---|
| Deed | -- | -- | |
| Interfamily Deed Transfer | -- | Chicago Title Company |
Source: Public Records
Mortgage History
| Date | Status | Loan Amount | Loan Type |
|---|---|---|---|
| Previous Owner | $0 | Credit Line Revolving | |
| Previous Owner | $465,000 | New Conventional | |
| Previous Owner | $265,000 | New Conventional | |
| Previous Owner | $250,000 | Credit Line Revolving | |
| Previous Owner | $380,000 | New Conventional | |
| Previous Owner | $287,000 | Unknown | |
| Previous Owner | $305,000 | Unknown | |
| Previous Owner | $100,000 | Credit Line Revolving | |
| Previous Owner | $80,000 | Credit Line Revolving | |
| Previous Owner | $215,000 | Unknown | |
| Previous Owner | $215,000 | Unknown |
Source: Public Records
Similar Homes in Walnut Creek, CA
Source: Contra Costa Association of REALTORS®
MLS Number: 41099140
APN: 185-242-001-5
Nearby Homes
- 874 Juanita Dr
- 2729 Kinney Dr
- 30 Newell Ct
- 53 Hidden Oaks Dr
- 21 Samantha Dr
- 1208 Skycrest Dr Unit 6
- 1268 Skycrest Dr Unit 4
- 2925 Golden Rain Rd Unit 12
- 1232 Skycrest Dr Unit 9
- 2139 Whyte Park Ave
- 1296 Skycrest Dr Unit 8
- 3117 Golden Rain Rd Unit 3
- 3001 Golden Rain Rd Unit 3
- 3201 Golden Rain Rd Unit 1
- 3301 Golden Rain Rd Unit 2
- 2057 Golden Rain Rd Unit 3
- 2101 Golden Rain Rd Unit 13
- 315 Saranap Ave
- 1229 Boulevard Way
- 18 Diablo Oaks Way
