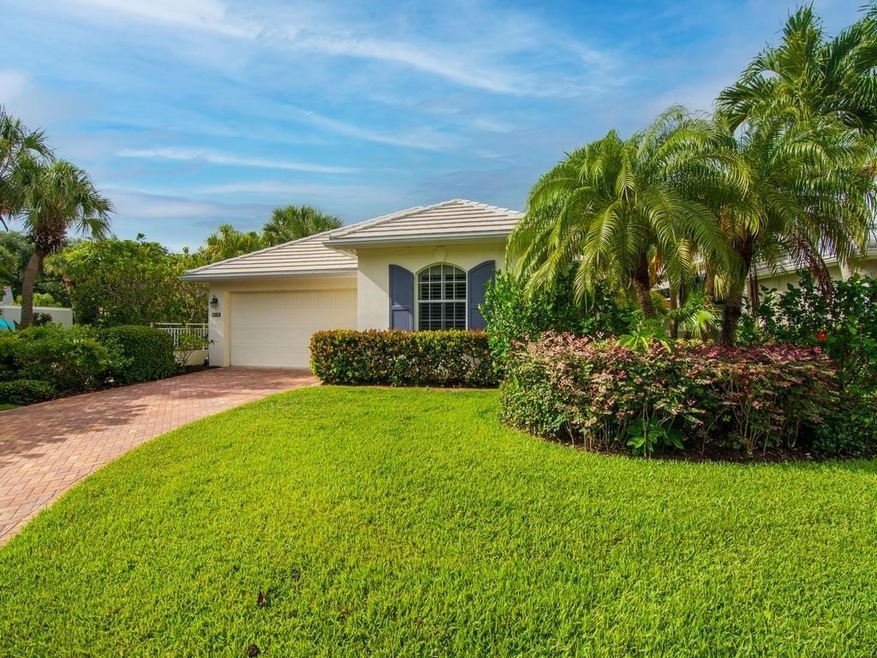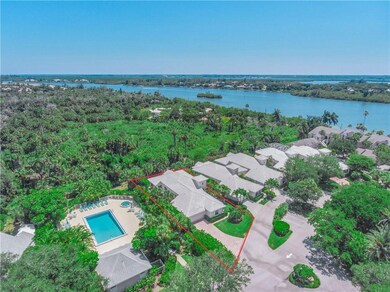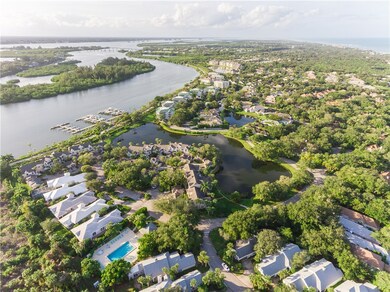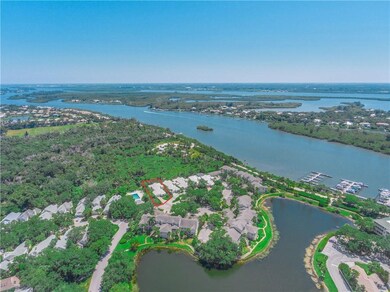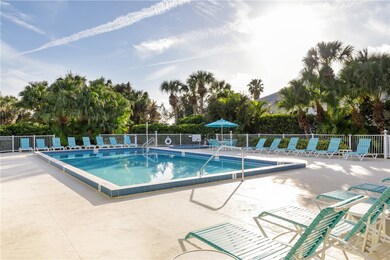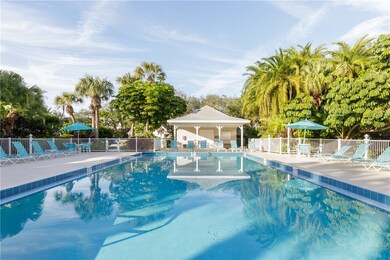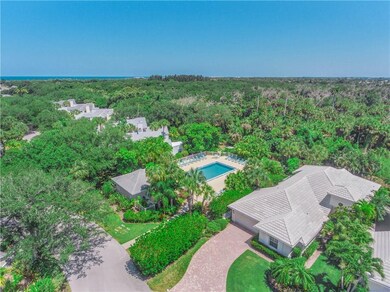
8740 Lakeside Blvd Vero Beach, FL 32963
Wabasso Beach NeighborhoodHighlights
- Fitness Center
- Outdoor Pool
- Garden View
- Beachland Elementary School Rated A-
- Private Membership Available
- High Ceiling
About This Home
As of May 2024Your Feel Good Home! This Showcase Home Is Tastefully Updated Throughout! Southern Views Over Looking Captain Forester Nature Preserve, No Rear Neighbors! Just Steps To The Pool & Jacuzzi! Stunning Renovations Throughout Boasting Elegant Custom Kitchen, New Modern Tile, New Carpet, New Millwork, New Extensive Paving & Lush Private Back Yard. New Interior Painting, New Baths, Custom Draperies & Shutters, New 2nd AC Unit, Large Laundry, The List Goes On! Fully Furnished With High End Furniture! BBQ Ready Patios. With New Rich Outdoor Furnishing! Move In & Enjoy Your Forever Home!
Last Agent to Sell the Property
Susie Wilson Real Estate PA Brokerage Phone: 772-589-3862 License #3243329 Listed on: 03/05/2024
Last Buyer's Agent
Susie Wilson Real Estate PA Brokerage Phone: 772-589-3862 License #3243329 Listed on: 03/05/2024
Home Details
Home Type
- Single Family
Est. Annual Taxes
- $13,572
Year Built
- Built in 1997
Lot Details
- Northwest Facing Home
- Sprinkler System
Parking
- 2 Car Attached Garage
- Garage Door Opener
- Driveway
- Paver Block
Home Design
- Tile Roof
- Stucco
Interior Spaces
- 2,147 Sq Ft Home
- 1-Story Property
- Furnished
- High Ceiling
- Window Treatments
- Sliding Windows
- French Doors
- Sliding Doors
- Garden Views
- Fire and Smoke Detector
- Range
Flooring
- Carpet
- Tile
Bedrooms and Bathrooms
- 3 Bedrooms
- Split Bedroom Floorplan
- Closet Cabinetry
- Walk-In Closet
Laundry
- Laundry Room
- Laundry on upper level
Outdoor Features
- Outdoor Pool
- Patio
Utilities
- Central Heating and Cooling System
- Electric Water Heater
Listing and Financial Details
- Tax Lot 5
- Assessor Parcel Number 3139260003500000005.0
Community Details
Overview
- Association fees include ground maintenance, trash
- Private Membership Available
- Sea Oaks Property Managem Association
- Sea Oaks Subdivision
Recreation
- Tennis Courts
- Fitness Center
- Community Pool
Ownership History
Purchase Details
Home Financials for this Owner
Home Financials are based on the most recent Mortgage that was taken out on this home.Purchase Details
Purchase Details
Home Financials for this Owner
Home Financials are based on the most recent Mortgage that was taken out on this home.Purchase Details
Home Financials for this Owner
Home Financials are based on the most recent Mortgage that was taken out on this home.Purchase Details
Similar Homes in Vero Beach, FL
Home Values in the Area
Average Home Value in this Area
Purchase History
| Date | Type | Sale Price | Title Company |
|---|---|---|---|
| Warranty Deed | $1,500,000 | None Listed On Document | |
| Deed | -- | None Listed On Document | |
| Warranty Deed | $1,165,000 | Oceanside Title & Escrow | |
| Warranty Deed | $525,000 | Oceanside Title & Escrow | |
| Warranty Deed | -- | -- | |
| Warranty Deed | $274,000 | -- |
Mortgage History
| Date | Status | Loan Amount | Loan Type |
|---|---|---|---|
| Open | $600,000 | New Conventional |
Property History
| Date | Event | Price | Change | Sq Ft Price |
|---|---|---|---|---|
| 05/17/2024 05/17/24 | Sold | $1,500,000 | -4.9% | $699 / Sq Ft |
| 03/15/2024 03/15/24 | Pending | -- | -- | -- |
| 03/05/2024 03/05/24 | For Sale | $1,577,777 | +24.7% | $735 / Sq Ft |
| 06/28/2022 06/28/22 | Sold | $1,265,000 | 0.0% | $589 / Sq Ft |
| 05/29/2022 05/29/22 | Pending | -- | -- | -- |
| 05/27/2022 05/27/22 | For Sale | $1,265,000 | +141.0% | $589 / Sq Ft |
| 07/24/2019 07/24/19 | Sold | $525,000 | 0.0% | $271 / Sq Ft |
| 06/24/2019 06/24/19 | Pending | -- | -- | -- |
| 05/31/2019 05/31/19 | For Sale | $525,000 | -- | $271 / Sq Ft |
Tax History Compared to Growth
Tax History
| Year | Tax Paid | Tax Assessment Tax Assessment Total Assessment is a certain percentage of the fair market value that is determined by local assessors to be the total taxable value of land and additions on the property. | Land | Improvement |
|---|---|---|---|---|
| 2024 | $13,572 | $1,038,593 | $212,500 | $826,093 |
| 2023 | $13,572 | $956,767 | $170,000 | $786,767 |
| 2022 | $7,210 | $565,179 | $170,000 | $395,179 |
| 2021 | $6,156 | $412,002 | $127,500 | $284,502 |
| 2020 | $5,924 | $390,752 | $106,250 | $284,502 |
| 2019 | $4,383 | $317,836 | $0 | $0 |
| 2018 | $4,350 | $311,909 | $0 | $0 |
| 2017 | $4,319 | $305,493 | $0 | $0 |
| 2016 | $4,269 | $299,210 | $0 | $0 |
| 2015 | $4,422 | $297,140 | $0 | $0 |
| 2014 | $4,311 | $294,790 | $0 | $0 |
Agents Affiliated with this Home
-
Susie Wilson

Seller's Agent in 2024
Susie Wilson
Susie Wilson Real Estate PA
(407) 383-4663
122 in this area
165 Total Sales
-
Debbie Cleveland
D
Seller's Agent in 2022
Debbie Cleveland
Debbie Cleveland, Broker
(508) 277-7522
21 in this area
27 Total Sales
Map
Source: REALTORS® Association of Indian River County
MLS Number: 276124
APN: 31-39-26-00035-0000-00005.0
- 8735 Lakeside Blvd Unit 210
- 8735 Lakeside Blvd Unit 202
- 8745 Lakeside Blvd Unit 101
- 8775 W Orchid Island Cir Unit 104
- 1541 Sabal Ct
- 1546 Sabal Ct
- 8835 W Orchid Island Cir Unit 605
- 8850 E Orchid Island Cir
- 1440 Winding Oaks Cir W Unit A204
- 8827 Lakeside Cir
- 8855 W Orchid Island Cir Unit 3
- 1700 Orchid Island Place
- 8839 Lakeside Cir
- 1167 Governors Way
- 1155 Governors Way
- 1335 Winding Oaks Cir E Unit 1007
- 1335 Winding Oaks Cir E Unit 1001
- 1137 Governors Way
- 9013 Somerset Bay Ln Unit 402
- 9013 Somerset Bay Ln Unit 201
