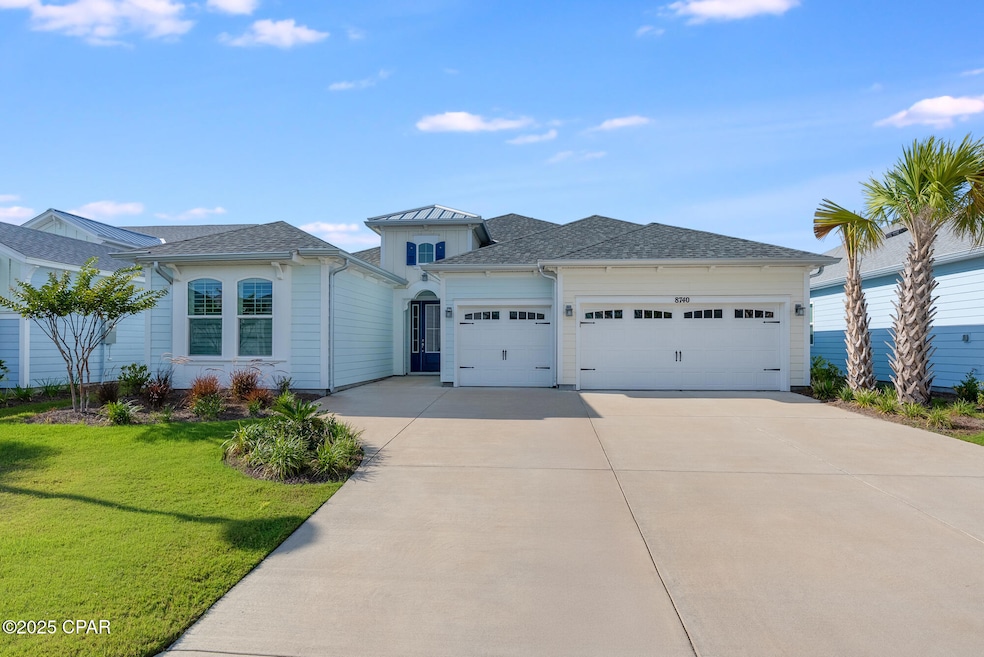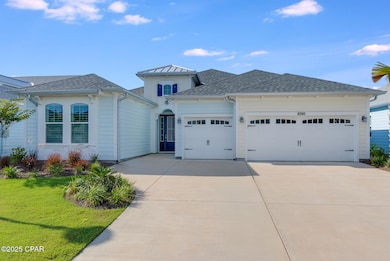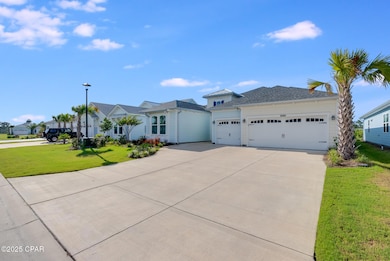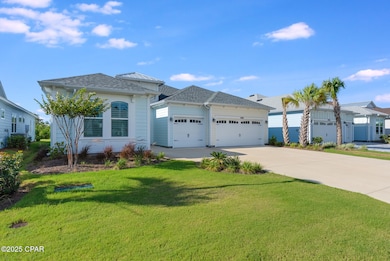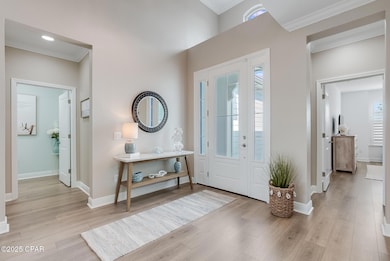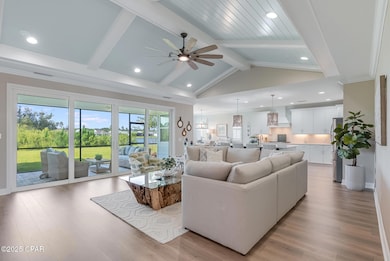
Estimated payment $4,885/month
Highlights
- Hot Property
- Intracoastal View
- Gated Community
- Waterfront Community
- Senior Community
- Clubhouse
About This Home
Come see this beautiful almost-new Aruba Island Collection home with 2.5 Bedrooms anad 2.5 baths and Den with three car garage! You enter through the upgraded non-impact front door with sidelights into an oversized entry area with custom chandelier and plenty of room for furniture. Extra outlet up in the entry nook to allow you to add your own design especially during the holidays. The Living Room has custom painted tongue & groove ceiling with painted ceiling beams! Cool looking custom fan, too! Don't forget the fireplace for chilly nights with the custom shiplap painted wall. This immaculate well-maintained, partially lived in, home has 5.25'' custom moulding in common areas and 5.5'' baseboards along with custom Castleberry shutters throughout the home. All hardware in the house is upgraded and LVP throughout home. Living Room TV has hi-jack for wireless install with brass plug in floor. The large home is perfect for entertaining with the large island with Montgomery Level 4 quartz with Amity Taupe tile backsplash, faucet upgrade, soft close drawers with dovetailing, pots and pans drawer, double trash pullout, 42'' white Shaker cabinets with under counter lighting. Upgraded Whirlpool appliance package to include custom wood exhaust hood over 5 burner gas cooktop. Refrigerator stays with home. Custom pendants over island as well custom chandelier in bright Dining Room that can seat many people. Laundry/mud room has shiplapped wall with Board and Batten trim to hang your belongings on with bench. Washer and dryer included with home - added value! The laundry room has a sink with upper cabinets for storage. When entering from the garage with epoxy flooring and golf cart outlet. Garage opener has smart technlogy. Powder Room has a pretty custom cabinet and custom paint on walls. The Den is a great place to add another TV or just use for an extra bedroom with sleeper sofa like they did. Cutom fan in Den. BTW, beautiful great qualt for 2 bedrooms! Primary bedroom has tray ceiling, lots of windows, bath with upgraded set of drawers, Level 3 quartz with Taupe Shaker cabinets, Large shower has Level 4 wall to ceiling tile with pebble tile floor, (Level 4 tile on all bath floors and Level 3 quartz in both baths), Guest bedroom is bright with custom fan with ensuite bath with wall tile to ceiling. The screened lanai with pavers is incredilbe with the peaceful preserve AND pond in view! This is a quiet street! This home is Minto's Selection 1 colorway for exterior of home with Elevation A with Smart Home automation wi-fi package capability. Home Team termite protection 1x/3 months. Come see this incredible home! Make it YOURS today!
Home Details
Home Type
- Single Family
Est. Annual Taxes
- $379
Year Built
- Built in 2023
Lot Details
- 7,860 Sq Ft Lot
- Lot Dimensions are 60x131
- Landscaped
- Sprinkler System
- Zoning described as City
HOA Fees
- $339 Monthly HOA Fees
Parking
- 2 Car Attached Garage
- Garage Door Opener
- Driveway
Home Design
- Florida Architecture
- Slab Foundation
- Shingle Roof
- Composition Roof
- HardiePlank Type
Interior Spaces
- 2,357 Sq Ft Home
- Beamed Ceilings
- Ceiling Fan
- Recessed Lighting
- Gas Fireplace
- Double Pane Windows
- Plantation Shutters
- Insulated Doors
- Living Room
- Dining Room
- Den
- Intracoastal Views
Kitchen
- Electric Oven
- Gas Cooktop
- Microwave
- Dishwasher
- Kitchen Island
- Disposal
Bedrooms and Bathrooms
- 2 Bedrooms
Home Security
- Smart Home
- Smart Thermostat
- Storm Doors
- Fire and Smoke Detector
Outdoor Features
- Covered patio or porch
Schools
- West Bay Elementary School
- Surfside Middle School
- Arnold High School
Utilities
- Cooling System Powered By Gas
- Forced Air Heating and Cooling System
- Heating System Uses Natural Gas
- Underground Utilities
Community Details
Overview
- Senior Community
- Association fees include management, insurance, legal/accounting, ground maintenance, pest control, pool(s), recreation facilities, sewer, sprinkler, security, tennis courts
- Latitude At Watersound Subdivision
Amenities
- Clubhouse
- Business Center
Recreation
- Waterfront Community
- Tennis Courts
- Community Pool
- Community Spa
Security
- Gated Community
Map
Home Values in the Area
Average Home Value in this Area
Tax History
| Year | Tax Paid | Tax Assessment Tax Assessment Total Assessment is a certain percentage of the fair market value that is determined by local assessors to be the total taxable value of land and additions on the property. | Land | Improvement |
|---|---|---|---|---|
| 2024 | $379 | $543,098 | $40,000 | $503,098 |
| 2023 | $379 | $30,231 | $30,231 | $0 |
| 2022 | -- | $1,820 | $1,820 | -- |
Property History
| Date | Event | Price | Change | Sq Ft Price |
|---|---|---|---|---|
| 07/11/2025 07/11/25 | For Sale | $814,999 | -- | $346 / Sq Ft |
Purchase History
| Date | Type | Sale Price | Title Company |
|---|---|---|---|
| Special Warranty Deed | $643,900 | Watersound Title Agency |
Mortgage History
| Date | Status | Loan Amount | Loan Type |
|---|---|---|---|
| Open | $443,854 | New Conventional |
About the Listing Agent
Vera's Other Listings
Source: Central Panhandle Association of REALTORS®
MLS Number: 776156
APN: 32503-350-374
- 8835 Coral Reef Way
- 8514 Hammock Ln
- 8737 Coral Reef Way
- 8948 Coral Reef Way
- 8680 Tropics Ave
- 8668 Shell Sink Dr
- 8952 Coral Reef Way
- 8674 Tropics Ave
- 8676 Coral Reef Way
- 8658 Coral Reef Way
- 8687 Coral Reef Way
- 8667 Tropics Ave
- 8661 Tropics Ave
- 8912 Parrot Place
- 8654 Coral Reef Way
- 8633 Shell Sink Dr
- 8634 Shell Sink Dr
- 8627 Shell Sink Dr
- 8660 Weekend Dr
- 8613 Shell Sink Dr
- 8736 Lime Dr
- 8765 Coral Reef Way
- 8672 Shell Sink Dr
- 8666 Shell Sink Dr
- 8709 Coral Reef Way
- 8676 Coral Reef Way
- 8676 Weekend Dr
- 8651 Sand Dollar Dr
- 8726 Pencil Thin Ave
- 9330 Cool Breeze Dr
- 8806 Attitude Ave
- 9337 Cool Breeze Dr
- 9017 Parrot Place
- 8734 Sand Dollar Dr
- 8994 Parrot Place
- 9002 Parrot Place
- 8501 Dreams Float Ct
- 8818 Attitude Ave
- 8816 Attitude Ave
- 9399 Paradise Dr
