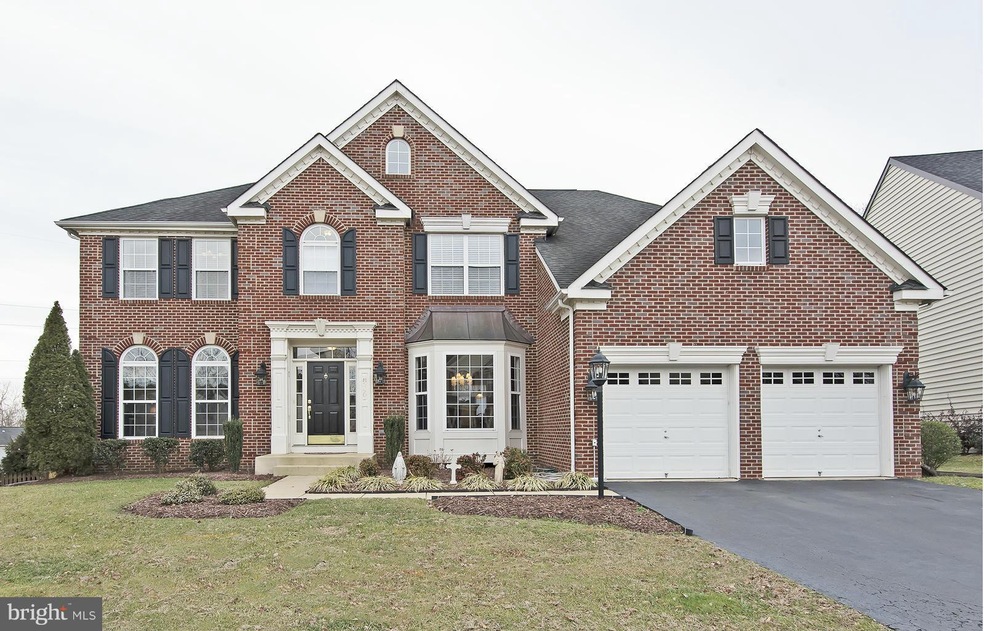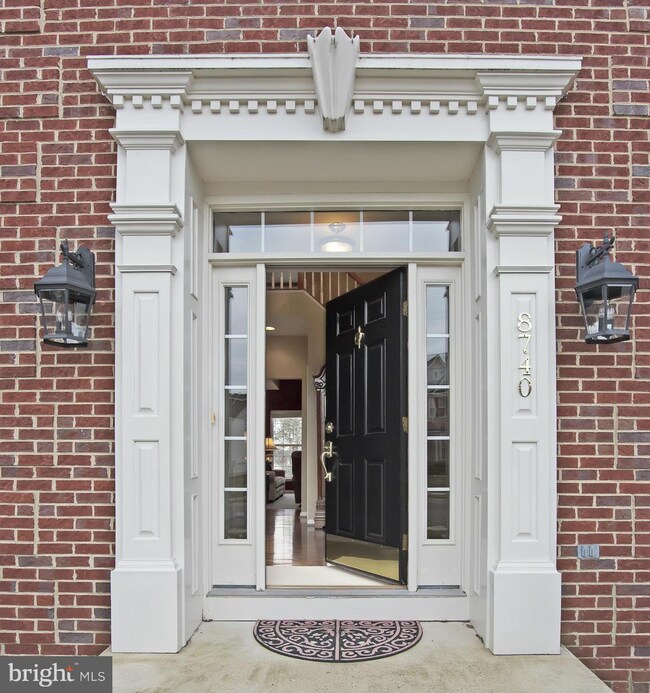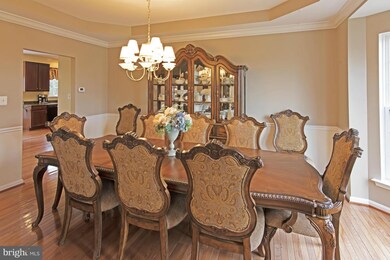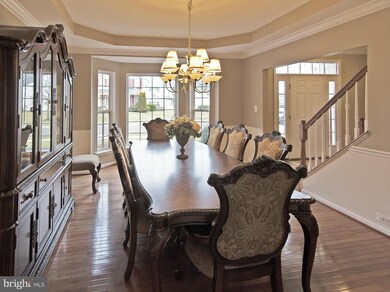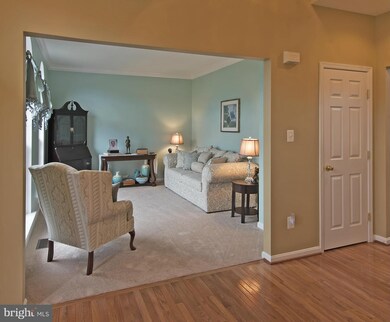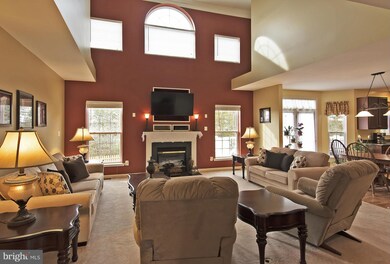
8740 Lords View Loop Gainesville, VA 20155
Glenkirk Estates NeighborhoodHighlights
- Eat-In Gourmet Kitchen
- Open Floorplan
- Wood Flooring
- Glenkirk Elementary School Rated A
- Colonial Architecture
- Upgraded Countertops
About This Home
As of March 20175 Brms & 3 full baths on upper level, this Ashville Drees floor plan has it ALL! $25K in improvements (landscaping, appliances, fresh paint, hardware, ceiling fans, powder rm, carpets ML & UL, blinds, toilets), all bump outs (kitchen & lower level), private back yard, surround sound media rec rm and much MORE. RELO, call LA for details. WELCOME HOME!
Last Buyer's Agent
Melanie Gamble
RE/MAX Supreme
Home Details
Home Type
- Single Family
Est. Annual Taxes
- $6,168
Year Built
- Built in 2004
Lot Details
- 9,344 Sq Ft Lot
- Property is in very good condition
- Property is zoned PMR
HOA Fees
- $92 Monthly HOA Fees
Parking
- 2 Car Attached Garage
- Garage Door Opener
Home Design
- Colonial Architecture
- Asphalt Roof
- Brick Front
Interior Spaces
- Property has 3 Levels
- Open Floorplan
- Chair Railings
- Crown Molding
- Fireplace Mantel
- Window Treatments
- Entrance Foyer
- Family Room Off Kitchen
- Living Room
- Dining Room
- Den
- Game Room
- Wood Flooring
- Washer and Dryer Hookup
Kitchen
- Eat-In Gourmet Kitchen
- Double Self-Cleaning Oven
- Cooktop
- Microwave
- Dishwasher
- Kitchen Island
- Upgraded Countertops
- Disposal
Bedrooms and Bathrooms
- 5 Bedrooms
- En-Suite Primary Bedroom
- En-Suite Bathroom
- 3.5 Bathrooms
Partially Finished Basement
- Heated Basement
- Rear Basement Entry
- Sump Pump
- Rough-In Basement Bathroom
- Basement with some natural light
Schools
- Glenkirk Elementary School
- Gainesville Middle School
- Patriot High School
Utilities
- Forced Air Heating and Cooling System
- Natural Gas Water Heater
Community Details
- Built by DREES
- Glenkirk Estates Subdivision, Ashville Floorplan
Listing and Financial Details
- Tax Lot 44
- Assessor Parcel Number 219910
Ownership History
Purchase Details
Home Financials for this Owner
Home Financials are based on the most recent Mortgage that was taken out on this home.Purchase Details
Home Financials for this Owner
Home Financials are based on the most recent Mortgage that was taken out on this home.Purchase Details
Home Financials for this Owner
Home Financials are based on the most recent Mortgage that was taken out on this home.Similar Homes in Gainesville, VA
Home Values in the Area
Average Home Value in this Area
Purchase History
| Date | Type | Sale Price | Title Company |
|---|---|---|---|
| Warranty Deed | $54,900 | Stonewall Title & Escrow Inc | |
| Warranty Deed | $455,000 | Stewart Title Guaranty Co | |
| Special Warranty Deed | $493,875 | -- |
Mortgage History
| Date | Status | Loan Amount | Loan Type |
|---|---|---|---|
| Open | $25,000 | Credit Line Revolving | |
| Open | $538,790 | New Conventional | |
| Closed | $525,576 | FHA | |
| Previous Owner | $470,015 | VA | |
| Previous Owner | $50,000 | Stand Alone Second | |
| Previous Owner | $470,682 | Adjustable Rate Mortgage/ARM | |
| Previous Owner | $394,700 | New Conventional |
Property History
| Date | Event | Price | Change | Sq Ft Price |
|---|---|---|---|---|
| 03/30/2017 03/30/17 | Sold | $549,900 | 0.0% | $135 / Sq Ft |
| 02/17/2017 02/17/17 | Pending | -- | -- | -- |
| 02/05/2017 02/05/17 | For Sale | $549,900 | +20.9% | $135 / Sq Ft |
| 12/21/2015 12/21/15 | Sold | $455,000 | 0.0% | $112 / Sq Ft |
| 11/10/2015 11/10/15 | Pending | -- | -- | -- |
| 10/27/2015 10/27/15 | For Sale | $455,000 | 0.0% | $112 / Sq Ft |
| 09/30/2015 09/30/15 | Pending | -- | -- | -- |
| 09/26/2015 09/26/15 | For Sale | $455,000 | -- | $112 / Sq Ft |
Tax History Compared to Growth
Tax History
| Year | Tax Paid | Tax Assessment Tax Assessment Total Assessment is a certain percentage of the fair market value that is determined by local assessors to be the total taxable value of land and additions on the property. | Land | Improvement |
|---|---|---|---|---|
| 2024 | $7,526 | $756,800 | $175,200 | $581,600 |
| 2023 | $7,379 | $709,200 | $151,300 | $557,900 |
| 2022 | $7,341 | $652,500 | $146,300 | $506,200 |
| 2021 | $7,060 | $580,400 | $146,300 | $434,100 |
| 2020 | $8,517 | $549,500 | $146,300 | $403,200 |
| 2019 | $7,958 | $513,400 | $146,300 | $367,100 |
| 2018 | $6,243 | $517,000 | $146,300 | $370,700 |
| 2017 | $6,308 | $513,700 | $146,300 | $367,400 |
| 2016 | $6,169 | $507,100 | $126,800 | $380,300 |
| 2015 | $6,129 | $530,600 | $131,900 | $398,700 |
| 2014 | $6,129 | $493,000 | $122,400 | $370,600 |
Agents Affiliated with this Home
-
Frances Irizarry

Seller's Agent in 2017
Frances Irizarry
Pearson Smith Realty, LLC
(703) 967-7289
65 Total Sales
-

Buyer's Agent in 2017
Melanie Gamble
RE/MAX Supreme
-

Seller's Agent in 2015
Tammy Klingaman
Fathom Realty
(703) 772-1711
-
K
Buyer's Agent in 2015
Kendell Walker
Redfin Corporation
(571) 606-4374
Map
Source: Bright MLS
MLS Number: 1000367033
APN: 7396-63-7794
- 8705 Lords View Loop
- 14216 Sharpshinned Dr
- 14013 Indigo Bunting Ct
- 8951 Junco Ct
- 13859 Barrymore Ct
- 13763 Deacons Way
- 8967 Fenestra Place
- 8868 Song Sparrow Dr
- 8245 Crackling Fire Dr
- 8903 Screech Owl Ct
- 13988 Dancing Twig Dr
- 8235 Crackling Fire Dr
- 8849 Brown Thrasher Ct
- 14381 Broadwinged Dr
- 14401 Broadwinged Dr
- 8408 Lippizan Place
- 12183 Paper Birch Ln
- 13860 Bridlewood Dr
- 8347 Crackling Cedar Ln
- 8461 Tackhouse Loop
