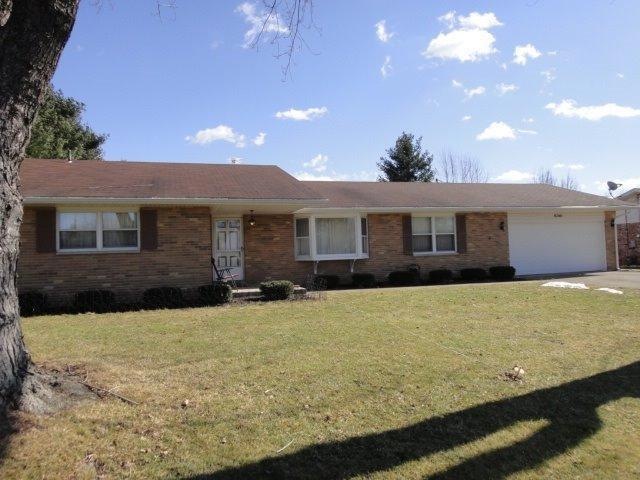
8740 Oriole Dr Franklin, OH 45005
Highlights
- Ranch Style House
- Formal Dining Room
- Patio
- No HOA
- 2 Car Attached Garage
- Forced Air Heating and Cooling System
About This Home
As of August 2023Nice Brick Ranch with brand new kitchen and flooring throughout. This home features 3 bedrooms with ample closet space, 2 1/2 baths, large eat-in kitchen with granite countertops, new white cabinetry, and stainless steel appliances.
Last Agent to Sell the Property
Coldwell Banker Heritage License #2001004209 Listed on: 02/24/2014

Home Details
Home Type
- Single Family
Est. Annual Taxes
- $1,276
Year Built
- Built in 1970
Parking
- 2 Car Attached Garage
- Driveway
Home Design
- Ranch Style House
- Brick Exterior Construction
- Shingle Roof
Interior Spaces
- 1,684 Sq Ft Home
- Wood Burning Fireplace
- Insulated Windows
- Family Room
- Formal Dining Room
- Basement Fills Entire Space Under The House
Kitchen
- Oven or Range
- Dishwasher
Bedrooms and Bathrooms
- 3 Bedrooms
Outdoor Features
- Patio
Utilities
- Forced Air Heating and Cooling System
- Natural Gas Not Available
Community Details
- No Home Owners Association
Ownership History
Purchase Details
Home Financials for this Owner
Home Financials are based on the most recent Mortgage that was taken out on this home.Purchase Details
Purchase Details
Purchase Details
Home Financials for this Owner
Home Financials are based on the most recent Mortgage that was taken out on this home.Purchase Details
Home Financials for this Owner
Home Financials are based on the most recent Mortgage that was taken out on this home.Purchase Details
Similar Home in Franklin, OH
Home Values in the Area
Average Home Value in this Area
Purchase History
| Date | Type | Sale Price | Title Company |
|---|---|---|---|
| Warranty Deed | $270,000 | None Listed On Document | |
| Quit Claim Deed | $25,000 | None Available | |
| Interfamily Deed Transfer | -- | None Available | |
| Fiduciary Deed | $179,000 | None Available | |
| Warranty Deed | $122,900 | First Central Land Title Age | |
| Deed | -- | -- |
Mortgage History
| Date | Status | Loan Amount | Loan Type |
|---|---|---|---|
| Open | $256,500 | New Conventional | |
| Previous Owner | $122,900 | Assumption | |
| Previous Owner | $75,000 | Credit Line Revolving |
Property History
| Date | Event | Price | Change | Sq Ft Price |
|---|---|---|---|---|
| 08/28/2023 08/28/23 | Sold | $270,000 | -1.8% | $160 / Sq Ft |
| 08/01/2023 08/01/23 | Pending | -- | -- | -- |
| 07/27/2023 07/27/23 | Price Changed | $274,900 | -3.5% | $163 / Sq Ft |
| 06/14/2023 06/14/23 | For Sale | $284,900 | +120.9% | $169 / Sq Ft |
| 07/07/2014 07/07/14 | Off Market | $129,000 | -- | -- |
| 04/08/2014 04/08/14 | Sold | $129,000 | -7.8% | $77 / Sq Ft |
| 03/19/2014 03/19/14 | Pending | -- | -- | -- |
| 02/24/2014 02/24/14 | For Sale | $139,900 | -- | $83 / Sq Ft |
Tax History Compared to Growth
Tax History
| Year | Tax Paid | Tax Assessment Tax Assessment Total Assessment is a certain percentage of the fair market value that is determined by local assessors to be the total taxable value of land and additions on the property. | Land | Improvement |
|---|---|---|---|---|
| 2024 | $3,325 | $88,230 | $17,850 | $70,380 |
| 2023 | $2,677 | $65,019 | $11,151 | $53,868 |
| 2022 | $2,891 | $65,020 | $11,151 | $53,869 |
| 2021 | $2,570 | $65,020 | $11,151 | $53,869 |
| 2020 | $2,491 | $55,101 | $9,450 | $45,651 |
| 2019 | $2,345 | $55,101 | $9,450 | $45,651 |
| 2018 | $2,120 | $55,101 | $9,450 | $45,651 |
| 2017 | $1,878 | $46,547 | $8,250 | $38,297 |
| 2016 | $1,633 | $46,547 | $8,250 | $38,297 |
| 2015 | $1,637 | $46,547 | $8,250 | $38,297 |
| 2014 | $1,964 | $45,190 | $8,010 | $37,180 |
| 2013 | $1,958 | $59,260 | $10,500 | $48,760 |
Agents Affiliated with this Home
-
Robert James
R
Seller's Agent in 2023
Robert James
Streetlight Realty LLC
1 in this area
12 Total Sales
-
Matt Collins

Buyer's Agent in 2023
Matt Collins
eXp Realty
(937) 210-9053
7 in this area
250 Total Sales
-
Tiffanie Burney

Seller's Agent in 2014
Tiffanie Burney
Coldwell Banker Heritage
(937) 307-3156
19 in this area
97 Total Sales
-
Melissa Smith

Buyer's Agent in 2014
Melissa Smith
Coldwell Banker Realty
(513) 225-1210
10 in this area
1,265 Total Sales
Map
Source: MLS of Greater Cincinnati (CincyMLS)
MLS Number: 1391110
APN: 1609335
- 120 Cousins Dr
- 8588 Twincreek Dr
- 533 Clay St
- 6509 Junior Ct
- 479 E Lomar Ave
- 5506 Glen Ct
- 732 Central Ave
- 1070 Dubois Rd
- 1227 Waterbury Dr
- 1213 Waterbury Dr
- 1605 Ashbury Ct
- 10 Timber Creek Ct
- 30 Timber Creek Dr
- 20 Timber Creek Dr
- 395 Robert Simmons Dr
- 7702 Gayle Dr
- 1019 Marty Lee Ln
- 611 Meadowview Ct
- 0 Union Rd
- 1320 Ellington Ct
