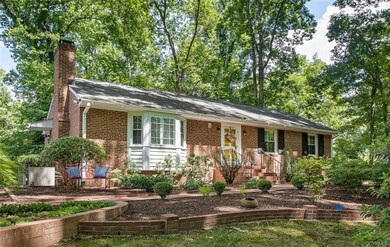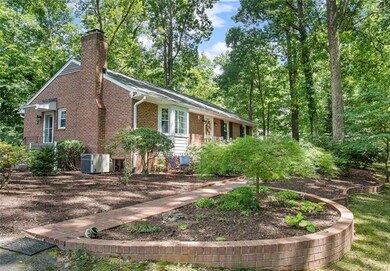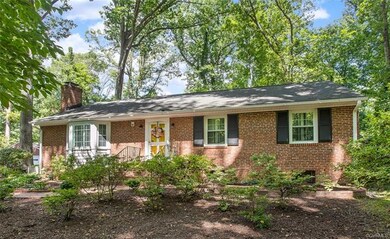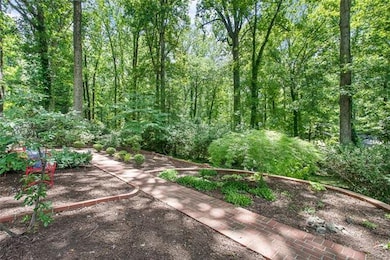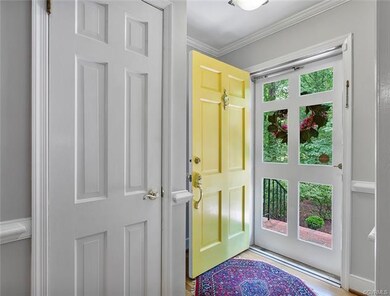
8742 Elm Rd Richmond, VA 23235
Southampton NeighborhoodEstimated Value: $475,000 - $574,000
Highlights
- 1.18 Acre Lot
- Wood Flooring
- Solid Surface Countertops
- Open High School Rated A+
- Separate Formal Living Room
- Workshop
About This Home
As of September 2020SHOWINGS BEGIN FRIDAY 7/31/20!! Adorable & beautiful - welcome to "Azalea Hill"! Thoughtfully UPDATED rancher on OVER AN ACRE + an easy walk to the RIVER! Great living space: Spacious living, dining & family rooms. Lovely HARDWOOD flooring & crown/chair moldings. Cozy GAS FIREPLACE. Lots of windows for natural light + plantation shutters for privacy. Galley kitchen has custom cabinetry, Corian counters & good storage. Owner's suite has gorgeous UPDATED EN SUITE w/big tile & glass shower. 2nd BR has built-in desk & shelving - ideal for working at home! FULL BASEMENT is loaded w/potential: perfect for rec room! Nearly everything has been replaced/upgraded: ROOF (2016), WINDOWS (2016), FLIP GUTTER GUARDS (2016), HOT WATER HEATER (2019). No worries about power outages: WHOLE HOUSE GENERATOR conveys! PAVED DRIVE leads to huge parking pad + 2-car DETACHED GARAGE. 1.1 acre deep lot feels like a peaceful, private PARK w/beautiful hardscaping + stunning established landscaping. Fabulous home!
Last Agent to Sell the Property
RE/MAX Commonwealth License #0225029156 Listed on: 07/09/2020

Home Details
Home Type
- Single Family
Est. Annual Taxes
- $3,396
Year Built
- Built in 1955
Lot Details
- 1.18 Acre Lot
- Landscaped
- Zoning described as R-2
Parking
- 2 Car Detached Garage
- Oversized Parking
- Driveway
- Off-Street Parking
Home Design
- Brick Exterior Construction
- Composition Roof
Interior Spaces
- 1,644 Sq Ft Home
- 1-Story Property
- Built-In Features
- Bookcases
- Ceiling Fan
- Recessed Lighting
- Fireplace Features Masonry
- Gas Fireplace
- Bay Window
- Separate Formal Living Room
- Workshop
Kitchen
- Oven
- Gas Cooktop
- Microwave
- Dishwasher
- Solid Surface Countertops
Flooring
- Wood
- Tile
- Vinyl
Bedrooms and Bathrooms
- 3 Bedrooms
Laundry
- Dryer
- Washer
Basement
- Heated Basement
- Walk-Out Basement
- Basement Fills Entire Space Under The House
Outdoor Features
- Front Porch
Schools
- Fisher Elementary School
- Lucille Brown Middle School
- Huguenot High School
Utilities
- Forced Air Heating and Cooling System
- Heating System Uses Oil
- Power Generator
- Septic Tank
Community Details
- Southampton Subdivision
Listing and Financial Details
- Tax Lot A
- Assessor Parcel Number C001-0424-024
Ownership History
Purchase Details
Home Financials for this Owner
Home Financials are based on the most recent Mortgage that was taken out on this home.Purchase Details
Home Financials for this Owner
Home Financials are based on the most recent Mortgage that was taken out on this home.Similar Homes in Richmond, VA
Home Values in the Area
Average Home Value in this Area
Purchase History
| Date | Buyer | Sale Price | Title Company |
|---|---|---|---|
| Erickson Michael Carl | $365,400 | Attorney | |
| Pund Conrad H | $25,000 | -- | |
| Pund Conrad H | $175,000 | -- |
Mortgage History
| Date | Status | Borrower | Loan Amount |
|---|---|---|---|
| Open | Erickson Michael Carl | $325,206 | |
| Previous Owner | Strickland Mary H | $161,200 | |
| Previous Owner | Strickland Mary H | $54,000 | |
| Previous Owner | Strickland Mary H | $168,000 | |
| Previous Owner | Strickland Mary H | $25,000 | |
| Previous Owner | Pund Conrad H | $66,483 | |
| Previous Owner | Pund C Herbert | $25,000 | |
| Previous Owner | Pund Conrad H | $140,000 |
Property History
| Date | Event | Price | Change | Sq Ft Price |
|---|---|---|---|---|
| 09/01/2020 09/01/20 | Sold | $365,400 | +4.4% | $222 / Sq Ft |
| 08/01/2020 08/01/20 | Pending | -- | -- | -- |
| 07/29/2020 07/29/20 | For Sale | $350,000 | -4.2% | $213 / Sq Ft |
| 07/29/2020 07/29/20 | Off Market | $365,400 | -- | -- |
| 07/13/2020 07/13/20 | Pending | -- | -- | -- |
| 07/09/2020 07/09/20 | For Sale | $350,000 | -- | $213 / Sq Ft |
Tax History Compared to Growth
Tax History
| Year | Tax Paid | Tax Assessment Tax Assessment Total Assessment is a certain percentage of the fair market value that is determined by local assessors to be the total taxable value of land and additions on the property. | Land | Improvement |
|---|---|---|---|---|
| 2025 | $6,084 | $507,000 | $127,000 | $380,000 |
| 2024 | $5,808 | $484,000 | $106,000 | $378,000 |
| 2023 | $5,808 | $484,000 | $106,000 | $378,000 |
| 2022 | $4,920 | $410,000 | $85,000 | $325,000 |
| 2021 | $3,396 | $334,000 | $75,000 | $259,000 |
| 2020 | $3,396 | $283,000 | $75,000 | $208,000 |
| 2019 | $3,276 | $273,000 | $75,000 | $198,000 |
| 2018 | $3,024 | $252,000 | $75,000 | $177,000 |
| 2017 | $2,688 | $224,000 | $65,000 | $159,000 |
| 2016 | $2,496 | $208,000 | $65,000 | $143,000 |
| 2015 | $2,268 | $200,000 | $65,000 | $135,000 |
| 2014 | $2,268 | $189,000 | $60,000 | $129,000 |
Agents Affiliated with this Home
-
Kurt Negaard

Seller's Agent in 2020
Kurt Negaard
RE/MAX
(804) 426-5936
1 in this area
120 Total Sales
-
Marguerite Mankins

Buyer's Agent in 2020
Marguerite Mankins
The Steele Group
(804) 382-7460
2 in this area
132 Total Sales
Map
Source: Central Virginia Regional MLS
MLS Number: 2019773
APN: C001-0424-024
- 4003 Collingbourne Rd
- 4019 Collingbourne Rd
- 8705 Waxford Rd
- 8632 Cherokee Rd
- 3827 N Huguenot Rd
- 4209 Echo Ho Ln
- 4220 Southampton Rd
- 8857 Chippenham Rd
- 4629 Butte Rd
- 3900 Stratford Rd
- 2931 Scherer Dr
- 3400 Kenmore Rd
- 9301 Carriage Stone Ct
- 8641 McCaw Dr
- 4236 Shirley Rd
- 7732 Marilea Rd
- 4607 Stratford Rd
- 2808 Bicknell Rd
- 7715 Fellsway Rd
- 3104 Lake Shire Ct

