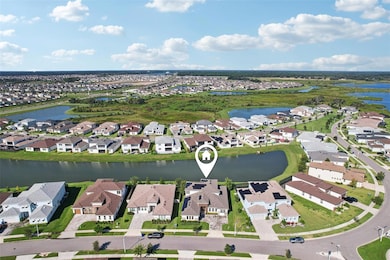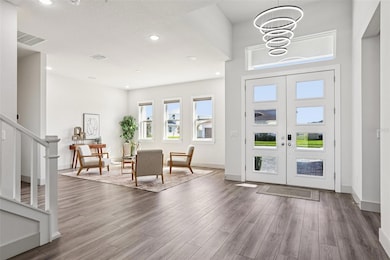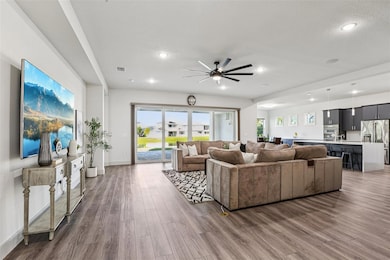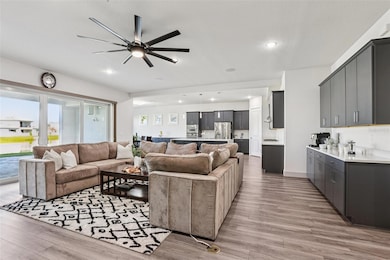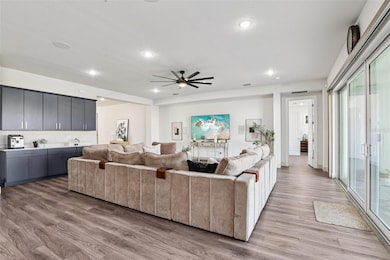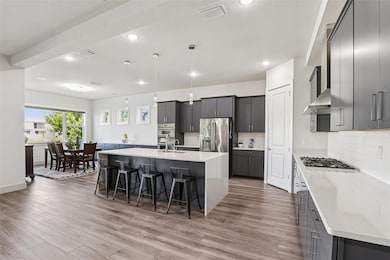8743 Sanders Tree Loop Wesley Chapel, FL 33545
Epperson NeighborhoodEstimated payment $7,471/month
Highlights
- Media Room
- View of Trees or Woods
- Main Floor Primary Bedroom
- Solar Power System
- Open Floorplan
- High Ceiling
About This Home
One or more photo(s) has been virtually staged. Seller very motivated!!!! STUNNING WATERFRONT HOME in exclusive gated community! This exceptional 6BR/4BA residence sits on one of the most desirable water-view lots in this 80-home enclave. Open floor plan showcases a gourmet kitchen with upgraded Thermador appliances (range, oven, microwave, dishwasher), stone counters, wall oven, extended cabinetry with coffee/wine station, and buffet bar perfect for entertaining. First-floor primary suite features water views, a large walk-in closet, and a spa-like ensuite with dual sinks and a huge walk-in shower. Three additional bedrooms with walk-in closets are also on the main level. BONUS: Private in-law suite with kitchenette - perfect for multi-generational living or rental income. Upstairs loft connects two more bedrooms and a bath, plus a media room with a projector screen and balcony overlooking nature with no backyard neighbors. PREMIUM UPGRADES: 29KW solar panels, whole-home water softener/distilled water system, Cat 6 cabling throughout, 30 premium speakers with 3 subwoofers, mosquito mist system, custom cabinetry in mud room/laundry/office, luxury vinyl plank main level with carpet upstairs, complete gutter system, garage with Floortex Polyaspartic coating, overhead storage racks, slat walls, and bike racks. Home warranty through 2027 included. Covered paver patio with serene water views. VASTU COMPLIANT: Thoughtfully oriented to promote well-being, prosperity, and harmonious living. The Epperson community offers lagoon access with 7 acres of crystal-clear water, a swim-up bar, kayaking, paddleboarding, cabanas, live music, golf cart parades, top-rated schools, and included high-speed internet. Minutes from shopping/dining, 35 minutes to Tampa International Airport. KEY FEATURES
*Gated waterfront community*
Open floor plan*
Gourmet kitchen with Thermador appliances*
First floor primary suite*
In-law suite with kitchenette*
Media room with projector*
29KW owned solar system*
Premium sound system (30 speakers/3 subs)*
Whole-home water treatment*
Professional garage organization system*
No backyard neighbors*
Resort-style community amenities*
Home warranty included through 2027*- See attached floor plans and documents.
Listing Agent
Sylvia Haddad
REDFIN CORPORATION Brokerage Phone: 813-518-8756 License #702300 Listed on: 09/17/2025

Home Details
Home Type
- Single Family
Est. Annual Taxes
- $17,002
Year Built
- Built in 2022
Lot Details
- 9,517 Sq Ft Lot
- East Facing Home
- Irrigation Equipment
- Street paved with bricks
- Landscaped with Trees
- Property is zoned MPUD
HOA Fees
- $82 Monthly HOA Fees
Parking
- 2 Car Attached Garage
- Garage Door Opener
- Driveway
- Secured Garage or Parking
Property Views
- Pond
- Woods
- Garden
Home Design
- Slab Foundation
- Shingle Roof
- Block Exterior
Interior Spaces
- 4,854 Sq Ft Home
- 2-Story Property
- Open Floorplan
- Built-In Features
- High Ceiling
- Ceiling Fan
- Sliding Doors
- Mud Room
- Family Room Off Kitchen
- Living Room
- Media Room
- Inside Utility
- Storm Windows
Kitchen
- Eat-In Kitchen
- Cooktop
- Dishwasher
- Stone Countertops
- Disposal
Flooring
- Carpet
- Tile
- Luxury Vinyl Tile
Bedrooms and Bathrooms
- 6 Bedrooms
- Primary Bedroom on Main
- En-Suite Bathroom
- Walk-In Closet
- 4 Full Bathrooms
Laundry
- Laundry Room
- Dryer
Eco-Friendly Details
- Solar Power System
Outdoor Features
- Balcony
- Covered Patio or Porch
- Outdoor Grill
- Rain Gutters
Schools
- Watergrass Elementary School
- Thomas E Weightman Middle School
- Wesley Chapel High School
Utilities
- Central Heating and Cooling System
- Thermostat
- Underground Utilities
- Propane
- Water Filtration System
- Gas Water Heater
- Water Softener
Listing and Financial Details
- Visit Down Payment Resource Website
- Legal Lot and Block 22 / 12
- Assessor Parcel Number 26-25-20-0190-01200-0220
- $3,548 per year additional tax assessments
Community Details
Overview
- Optional Additional Fees
- Epperson North Village Association
- Epperson North Village D 2 Subdivision
Recreation
- Community Pool
Map
Home Values in the Area
Average Home Value in this Area
Tax History
| Year | Tax Paid | Tax Assessment Tax Assessment Total Assessment is a certain percentage of the fair market value that is determined by local assessors to be the total taxable value of land and additions on the property. | Land | Improvement |
|---|---|---|---|---|
| 2026 | $17,002 | $873,370 | -- | -- |
| 2025 | $17,002 | $873,370 | -- | -- |
| 2024 | $17,002 | $822,830 | -- | -- |
| 2023 | $16,475 | $798,869 | $95,170 | $703,699 |
| 2022 | $4,859 | $101,261 | $101,261 | $0 |
| 2021 | $4,354 | $79,372 | $0 | $0 |
| 2020 | $3,968 | $69,474 | $0 | $0 |
Property History
| Date | Event | Price | List to Sale | Price per Sq Ft |
|---|---|---|---|---|
| 01/06/2026 01/06/26 | Price Changed | $1,149,000 | -4.2% | $237 / Sq Ft |
| 12/03/2025 12/03/25 | Price Changed | $1,199,000 | -4.0% | $247 / Sq Ft |
| 11/17/2025 11/17/25 | Price Changed | $1,249,000 | -2.7% | $257 / Sq Ft |
| 10/03/2025 10/03/25 | Price Changed | $1,284,000 | -1.2% | $265 / Sq Ft |
| 09/17/2025 09/17/25 | For Sale | $1,299,000 | -- | $268 / Sq Ft |
Purchase History
| Date | Type | Sale Price | Title Company |
|---|---|---|---|
| Special Warranty Deed | $155,000 | Old Republic Natl Ttl Ins Co | |
| Special Warranty Deed | $110,600 | Old Republic Natl Ttl Ins Co |
Mortgage History
| Date | Status | Loan Amount | Loan Type |
|---|---|---|---|
| Open | $642,997 | New Conventional |
Source: Stellar MLS
MLS Number: TB8427291
APN: 26-25-20-0190-01200-0220
- 8684 Sanders Tree Loop
- 8833 Sanders Tree Loop
- 9185 Sanders Tree Loop
- 9201 Sanders Tree Loop
- 8834 Sanders Tree Loop
- 8612 Ivy Stark Blvd
- 8936 Sanders Tree Loop
- 8178 Ivy Stark Blvd
- 8249 Ivy Stark Blvd
- 8749 Drummer Plank Dr
- 8297 Ivy Stark Blvd
- 8714 Drummer Plank Dr
- 8720 Drummer Plank Dr
- 8764 Drummer Plank Dr
- 8598 Parsons Hill Blvd
- 9028 Ivy Stark Blvd
- 8635 Bower Bass Cir
- 9046 Ivy Stark Blvd
- 8389 Bower Bass Cir
- 8674 Bower Bass Cir
- 8833 Sanders Tree Loop
- 8598 Parsons Hill Blvd
- 32395 Turtle Grace Loop
- 31867 Barrel Wave Way
- 8654 Bower Bass Cir
- 31875 Sun Kettle Loop
- 31807 Barrel Wave Way
- 32507 Turtle Grace Loop
- 31783 Sun Kettle Lp
- 31783 Sun Kettle Loop
- 31796 Sun Kettle Loop
- 8769 Parsons Hill Blvd
- 8200 Rockfleet Dr
- 32619 Turtle Grace Loop
- 8879 Parsons Hill Blvd
- 31526 Sun Kettle Lp
- 31649 Sun Kettle Loop
- 31606 Barrel Wave Way
- 31945 Blue Passing Loop
- 31967 Blue Passing Loop

