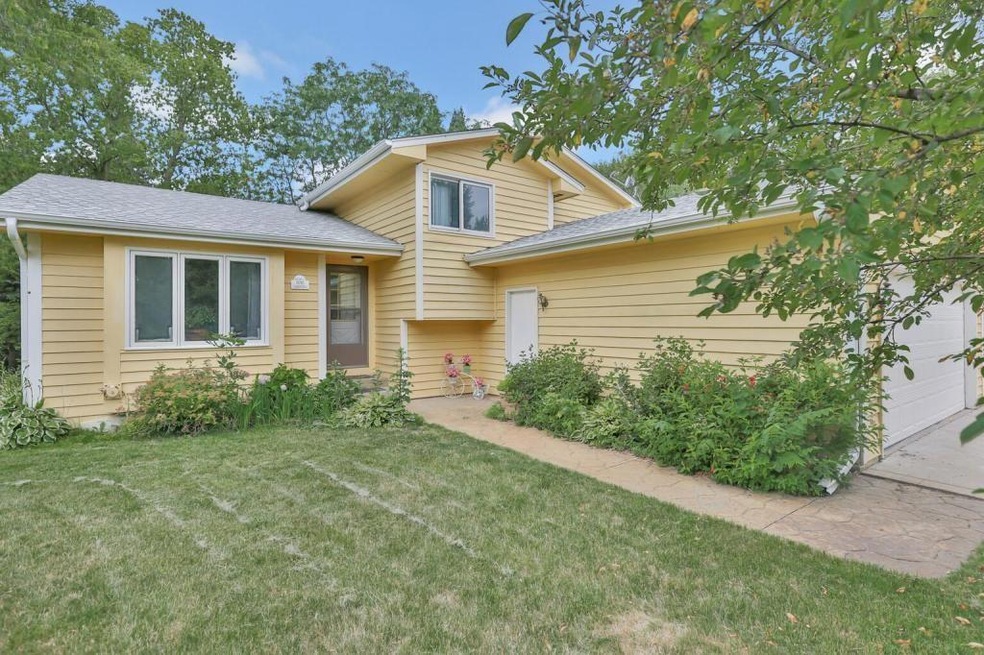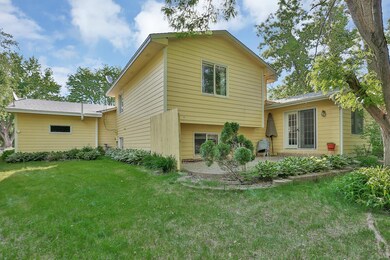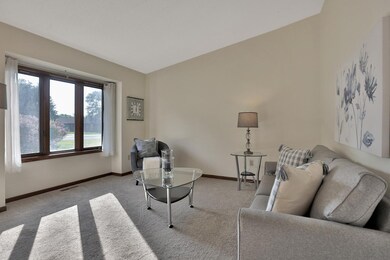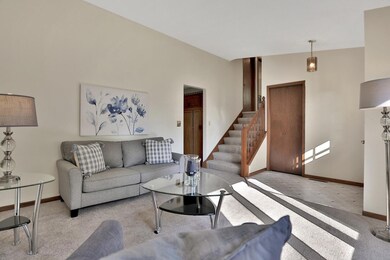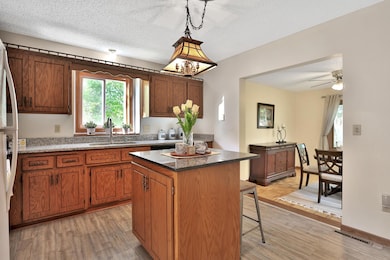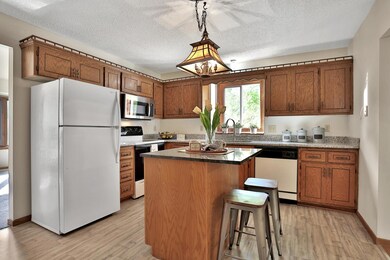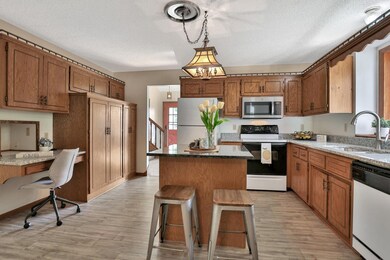
8745 212th Street Ct N Forest Lake, MN 55025
Estimated Value: $304,000 - $384,474
Highlights
- No HOA
- Cul-De-Sac
- Patio
- The kitchen features windows
- 3 Car Attached Garage
- Living Room
About This Home
As of August 2023Welcome to 8745 212th Street Court N Forest Lake. This home is in move-in condition! Located in a cul-de-sac, this trilevel features three bedrooms on the upper level, a walk-through primary bath, a center island in the kitchen, and a gas fireplace in the spacious lower level. Family room and a wonderful dining area. The three-car garage is insulated, and the third stall is heated. Roof was replaced in 2019. The new owner will enjoy the privacy of the paved patio as well as the wooded backyard. Great freeway access to the Twin Cities or up north. The following updates were made this spring: interior paint, new flooring in living room, kitchen, bedrooms, and family room, kitchen, granite countertops, sink, faucet, flooring, and windows, new front bedroom window totally remodeled lower-level bath. Quick possession possible
Home Details
Home Type
- Single Family
Est. Annual Taxes
- $3,063
Year Built
- Built in 1990
Lot Details
- 0.39 Acre Lot
- Lot Dimensions are 100 x 209 x 90 x 175
- Cul-De-Sac
Parking
- 3 Car Attached Garage
- Heated Garage
- Insulated Garage
- Garage Door Opener
Home Design
- Split Level Home
Interior Spaces
- Family Room with Fireplace
- Living Room
- Partial Basement
Kitchen
- Range
- Microwave
- Dishwasher
- Disposal
- The kitchen features windows
Bedrooms and Bathrooms
- 3 Bedrooms
Laundry
- Dryer
- Washer
Outdoor Features
- Patio
Utilities
- Forced Air Heating and Cooling System
- Water Filtration System
- Well
- Cable TV Available
Community Details
- No Home Owners Association
- Sherwood 02 Subdivision
Listing and Financial Details
- Assessor Parcel Number 1403221340013
Ownership History
Purchase Details
Home Financials for this Owner
Home Financials are based on the most recent Mortgage that was taken out on this home.Purchase Details
Purchase Details
Purchase Details
Similar Homes in the area
Home Values in the Area
Average Home Value in this Area
Purchase History
| Date | Buyer | Sale Price | Title Company |
|---|---|---|---|
| Trippler Drew | $330,000 | -- | |
| Rodriguez Luis A | -- | None Listed On Document | |
| Hyytinen Craig M | $145,000 | -- | |
| Letourneau Anthony P | $88,000 | -- |
Mortgage History
| Date | Status | Borrower | Loan Amount |
|---|---|---|---|
| Open | Trippler Drew | $330,000 | |
| Previous Owner | Rodriguez Luis A | $36,216 | |
| Previous Owner | Rodriguez Luis A | $240,396 | |
| Previous Owner | Rodriguez Luis A | $236,541 | |
| Previous Owner | Rodriguez Luis A | $193,579 | |
| Previous Owner | Rodriguez Luis A | $197,650 | |
| Previous Owner | Rodriguez Luis A | $198,650 |
Property History
| Date | Event | Price | Change | Sq Ft Price |
|---|---|---|---|---|
| 08/24/2023 08/24/23 | Sold | $330,000 | -1.5% | $176 / Sq Ft |
| 07/28/2023 07/28/23 | Pending | -- | -- | -- |
| 07/17/2023 07/17/23 | Price Changed | $335,000 | -6.9% | $178 / Sq Ft |
| 07/05/2023 07/05/23 | Price Changed | $359,900 | -4.0% | $191 / Sq Ft |
| 06/04/2023 06/04/23 | For Sale | $375,000 | -- | $199 / Sq Ft |
Tax History Compared to Growth
Tax History
| Year | Tax Paid | Tax Assessment Tax Assessment Total Assessment is a certain percentage of the fair market value that is determined by local assessors to be the total taxable value of land and additions on the property. | Land | Improvement |
|---|---|---|---|---|
| 2024 | $3,340 | $320,400 | $90,000 | $230,400 |
| 2023 | $3,340 | $315,000 | $94,000 | $221,000 |
| 2022 | $2,672 | $308,000 | $86,100 | $221,900 |
| 2021 | $2,622 | $239,700 | $67,000 | $172,700 |
| 2020 | $2,622 | $233,000 | $69,000 | $164,000 |
| 2019 | $2,474 | $229,500 | $65,000 | $164,500 |
| 2018 | $2,086 | $213,900 | $58,000 | $155,900 |
| 2017 | $2,074 | $192,100 | $48,000 | $144,100 |
| 2016 | $1,928 | $180,900 | $40,000 | $140,900 |
| 2015 | $1,872 | $158,200 | $35,300 | $122,900 |
| 2013 | -- | $136,600 | $34,500 | $102,100 |
Agents Affiliated with this Home
-
Robert Fedderly

Seller's Agent in 2023
Robert Fedderly
Edina Realty, Inc.
(651) 338-6806
13 in this area
91 Total Sales
-
James Davich

Buyer's Agent in 2023
James Davich
Inspire Realty
(612) 750-8292
2 in this area
124 Total Sales
Map
Source: NorthstarMLS
MLS Number: 6379529
APN: 14-032-21-34-0013
- 8790 212th St N
- 8659 215th St N
- 21431 Iverson Ave N
- 21485 Inwood Ave N
- XXXX Imperial Ave
- 20751 Ingersoll Ave N
- 21857 Iden Avenue Place N
- 21951 Iden Avenue Cir N
- 7785 214th St N
- 9726 210th Street Ct N
- 20903 Juno Ave N
- 7811 209th St N
- 8549 N Shore Trail N
- 9127 N Shore Trail
- 9492 N Shore Trail
- 7447 213th St N
- 9982 211th Ct N
- 9998 211th Ct N
- 10029 211th St N
- 10085 Scandia Trail N
- 8745 212th Street Ct N
- 8745 8745 212th Street-Court-n
- 8743 212th Street Ct N
- 8747 212th Street Ct N
- 8755 212th Street Ct N
- 8741 212th Street Ct N
- 8751 212th Street Ct N
- 8753 212th Street Ct N
- 8757 212th St N
- 8725 212th St N
- 8740 212th St N
- 8730 212th St N
- 8715 212th St N
- 8750 212th St N
- 8760 212th St N
- 8770 212th St N
- 8720 212th St N
- 8649 Scandia Trail N
- 8737 215th St N
- 8780 212th St N
