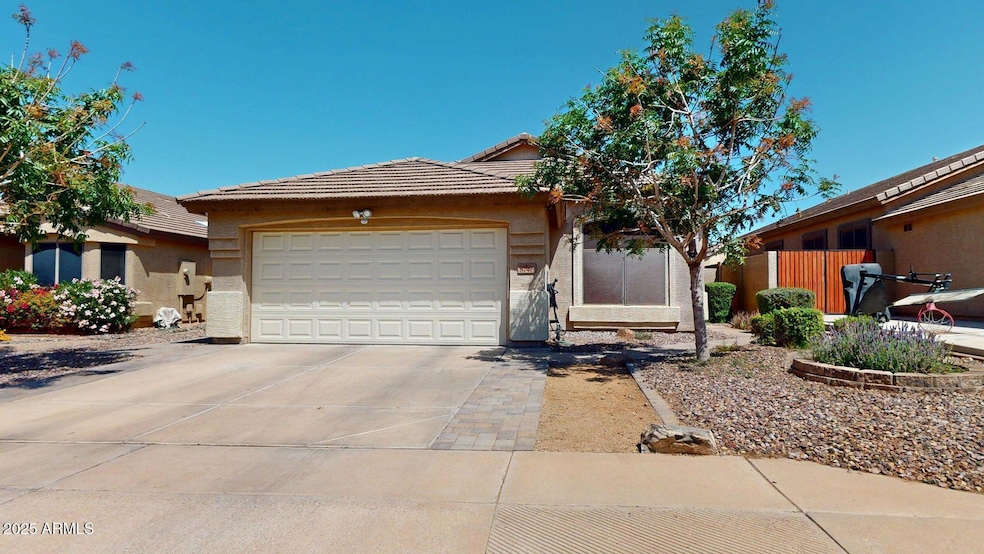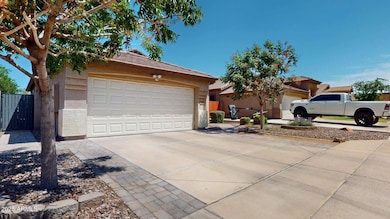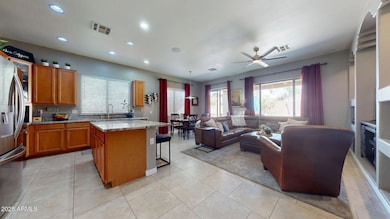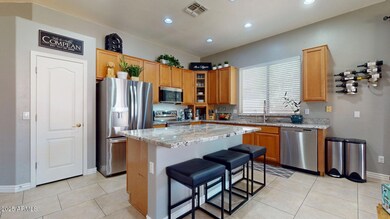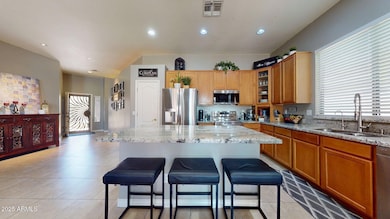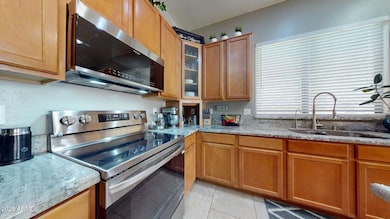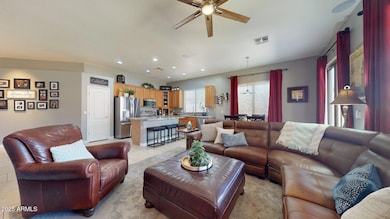
Highlights
- Granite Countertops
- Covered Patio or Porch
- Double Pane Windows
- Boulder Creek Elementary School Rated A-
- Eat-In Kitchen
- Dual Vanity Sinks in Primary Bathroom
About This Home
As of July 2025Come tour this beautifully maintained 3-bedroom home, featuring an inviting open floor plan and spacious 10-foot ceilings throughout—perfect for modern living and entertaining.
The kitchen is a chef's delight, boasting granite countertops, a brand-new reverse osmosis water system, and recently purchased microwave, stove, and refrigerator. Step outside to your private oasis, complete with a built-in BBQ, paved patio, and lush garden—ideal for outdoor gatherings.
Enjoy peace of mind with a recently serviced HVAC system equipped with a Reme Halo air purifier. This home also includes a built-in audio system and is prewired for security cameras.
Don't miss your chance to own this exceptional property!
Last Agent to Sell the Property
DPR Realty LLC License #SA681684000 Listed on: 04/18/2025

Home Details
Home Type
- Single Family
Est. Annual Taxes
- $1,202
Year Built
- Built in 2001
Lot Details
- 5,500 Sq Ft Lot
- Desert faces the front of the property
- Block Wall Fence
- Front and Back Yard Sprinklers
- Sprinklers on Timer
- Grass Covered Lot
HOA Fees
- $55 Monthly HOA Fees
Parking
- 2 Car Garage
- Garage Door Opener
Home Design
- Wood Frame Construction
- Tile Roof
- Stucco
Interior Spaces
- 1,556 Sq Ft Home
- 1-Story Property
- Ceiling height of 9 feet or more
- Ceiling Fan
- Double Pane Windows
- Washer and Dryer Hookup
Kitchen
- Eat-In Kitchen
- Breakfast Bar
- Electric Cooktop
- Built-In Microwave
- Kitchen Island
- Granite Countertops
Flooring
- Floors Updated in 2022
- Carpet
- Tile
- Vinyl
Bedrooms and Bathrooms
- 3 Bedrooms
- Primary Bathroom is a Full Bathroom
- 2 Bathrooms
- Dual Vanity Sinks in Primary Bathroom
Outdoor Features
- Covered Patio or Porch
- Built-In Barbecue
- Playground
Schools
- Boulder Creek Elementary School
- Desert Ridge Jr. High Middle School
- Desert Ridge High School
Utilities
- Central Air
- Heating System Uses Natural Gas
- High Speed Internet
- Cable TV Available
Listing and Financial Details
- Tax Lot 65
- Assessor Parcel Number 304-03-201
Community Details
Overview
- Association fees include ground maintenance
- Ogden Association, Phone Number (480) 921-3332
- Built by Woodside
- Eastridge Subdivision
Recreation
- Community Playground
Ownership History
Purchase Details
Home Financials for this Owner
Home Financials are based on the most recent Mortgage that was taken out on this home.Purchase Details
Home Financials for this Owner
Home Financials are based on the most recent Mortgage that was taken out on this home.Purchase Details
Home Financials for this Owner
Home Financials are based on the most recent Mortgage that was taken out on this home.Purchase Details
Home Financials for this Owner
Home Financials are based on the most recent Mortgage that was taken out on this home.Purchase Details
Home Financials for this Owner
Home Financials are based on the most recent Mortgage that was taken out on this home.Similar Homes in Mesa, AZ
Home Values in the Area
Average Home Value in this Area
Purchase History
| Date | Type | Sale Price | Title Company |
|---|---|---|---|
| Warranty Deed | $441,000 | Fidelity National Title Agency | |
| Warranty Deed | $163,500 | Security Title Agency | |
| Warranty Deed | $200,000 | Transnation Title Insurance | |
| Warranty Deed | $165,000 | Capital Title Agency Inc | |
| Warranty Deed | $135,299 | Security Title Agency | |
| Cash Sale Deed | $113,695 | Security Title Agency |
Mortgage History
| Date | Status | Loan Amount | Loan Type |
|---|---|---|---|
| Open | $417,307 | FHA | |
| Previous Owner | $173,000 | New Conventional | |
| Previous Owner | $181,623 | FHA | |
| Previous Owner | $175,049 | FHA | |
| Previous Owner | $190,000 | New Conventional | |
| Previous Owner | $16,500 | Credit Line Revolving | |
| Previous Owner | $132,000 | Purchase Money Mortgage | |
| Previous Owner | $128,000 | Unknown | |
| Previous Owner | $20,000 | Credit Line Revolving | |
| Previous Owner | $133,208 | FHA |
Property History
| Date | Event | Price | Change | Sq Ft Price |
|---|---|---|---|---|
| 07/24/2025 07/24/25 | Sold | $441,000 | +1.4% | $283 / Sq Ft |
| 06/23/2025 06/23/25 | Pending | -- | -- | -- |
| 06/10/2025 06/10/25 | Price Changed | $435,000 | -2.2% | $280 / Sq Ft |
| 05/27/2025 05/27/25 | Price Changed | $445,000 | -2.8% | $286 / Sq Ft |
| 05/09/2025 05/09/25 | Price Changed | $457,999 | -1.5% | $294 / Sq Ft |
| 05/02/2025 05/02/25 | Price Changed | $464,999 | -1.1% | $299 / Sq Ft |
| 04/18/2025 04/18/25 | For Sale | $470,000 | +187.5% | $302 / Sq Ft |
| 05/28/2013 05/28/13 | Sold | $163,500 | +5.5% | $105 / Sq Ft |
| 02/07/2013 02/07/13 | Pending | -- | -- | -- |
| 02/05/2013 02/05/13 | For Sale | $155,000 | -- | $100 / Sq Ft |
Tax History Compared to Growth
Tax History
| Year | Tax Paid | Tax Assessment Tax Assessment Total Assessment is a certain percentage of the fair market value that is determined by local assessors to be the total taxable value of land and additions on the property. | Land | Improvement |
|---|---|---|---|---|
| 2025 | $1,202 | $16,876 | -- | -- |
| 2024 | $1,213 | $16,072 | -- | -- |
| 2023 | $1,213 | $31,160 | $6,230 | $24,930 |
| 2022 | $1,183 | $22,950 | $4,590 | $18,360 |
| 2021 | $1,282 | $21,400 | $4,280 | $17,120 |
| 2020 | $1,259 | $19,680 | $3,930 | $15,750 |
| 2019 | $1,167 | $17,920 | $3,580 | $14,340 |
| 2018 | $1,111 | $16,500 | $3,300 | $13,200 |
| 2017 | $1,076 | $15,030 | $3,000 | $12,030 |
| 2016 | $1,116 | $14,380 | $2,870 | $11,510 |
| 2015 | $1,023 | $13,530 | $2,700 | $10,830 |
Agents Affiliated with this Home
-
Ashley Compean

Seller's Agent in 2025
Ashley Compean
DPR Realty
(480) 215-5533
11 Total Sales
-
Bettye Fort

Buyer's Agent in 2025
Bettye Fort
Realty One Group
(480) 329-6414
71 Total Sales
-
Jason Crittenden

Buyer Co-Listing Agent in 2025
Jason Crittenden
Realty One Group
(602) 432-5367
425 Total Sales
-
K
Seller's Agent in 2013
Kenny Klaus
Keller Williams Integrity First
-
K
Seller Co-Listing Agent in 2013
Kraig Klaus
Keller Williams Integrity First
-
Rebecca Navarrete
R
Buyer's Agent in 2013
Rebecca Navarrete
HomeSmart
(480) 332-3766
6 Total Sales
Map
Source: Arizona Regional Multiple Listing Service (ARMLS)
MLS Number: 6854267
APN: 304-03-201
- 8755 E Portobello Ave
- 8924 E Portobello Ave
- 8917 E Posada Ave Unit 189
- 3047 S Mandy
- 8733 E Nichols Ave
- 2738 S Eastridge
- 8640 E Naranja Ave
- 2821 S Skyline Unit 157
- 2821 S Skyline Unit 156
- 2821 S Skyline Unit 135
- 2821 S Skyline Unit 134
- 2741 S 85th Way
- 8331 E Plata Ave
- 3149 S Sierra Heights
- 2934 S Woodruff Cir Unit 1
- 8319 E Portobello Ave
- 8660 E Nido Ave
- 8332 E Petunia Ave
- Windsor Plan 2020 at Hawes Crossing - Reflection
- Oxnard Plan 2016 at Hawes Crossing - Reflection
